10950 Bellagio Road, Los Angeles, CA 90077
- $17,998,000
- 6
- BD
- 6
- BA
- 7,830
- SqFt
- List Price
- $17,998,000
- Status
- ACTIVE
- MLS#
- 25592479
- Year Built
- 1930
- Bedrooms
- 6
- Bathrooms
- 6
- Living Sq. Ft
- 7,830
- Lot Size
- 33,455
- Acres
- 0.77
- Days on Market
- 4
- Property Type
- Single Family Residential
- Property Sub Type
- Single Family Residence
- Stories
- Multi Level
Property Description
Some homes invite you in. Others take your breath away. 10950 Bellagio Road is the rare estate that delivers both effortlessly. The story begins at the gates, where a sweeping motor court sets the stage for what lies beyond. As you step through the front door, light pours across vaulted ceilings and rustic beams, dancing over a fireplace that anchors the formal living room. Beneath your feet, heated stone floors add a subtle touch of comfort that makes every step feel extraordinary. The kitchen, alive with character, is fitted with a La Cornue range and custom cabinetry. It's not just a place to cook, but to gather around the island for a glass of wine, or in the adjoining dining room where French doors open to your private oasis. Imagine a waterfall cascading 15 feet into a pool below, its sound carrying across every room in the house and terraces designed for long lunches, sunset dinners, or quiet yoga at dawn. Each space whispers relaxation, every corner invites you to linger. Tucked away in its own wing, the primary suite feels like the closing chapter of a perfect day. A marble spa bath, a two-story boutique-style closet, a fireplace to curl up beside, and a private patio overlooking the fairways. All the elements of retreat woven seamlessly together. The home continues with five guest suites, spaces for both celebration and solitude, a custom wine cellar, and even an elevator. And through it all, the sense of place is undeniable: Set within Lower Bel Air, overlooking the 15th fairway of The Bel Air Country Club, this immaculate residence captures the essence of one of the world's most coveted neighborhoods. This isn't just a home reborn, it's a story waiting for its next chapter.
Additional Information
- Appliances
- Barbecue, Dishwasher, Disposal, Microwave, Refrigerator, Dryer, Washer
- Pool Description
- Infinity, Waterfall
- Fireplace Description
- Great Room, Outside
- Heat
- Central
- Cooling
- Yes
- Cooling Description
- Central Air
- View
- Golf Course, Hills, Trees/Woods
- Patio
- Open, Patio
- Interior Features
- Beamed Ceilings, Breakfast Bar, Cathedral Ceiling(s), Separate/Formal Dining Room, Elevator, High Ceilings, Phone System, Loft, Wine Cellar, Walk-In Closet(s)
- Attached Structure
- Detached
Listing courtesy of Listing Agent: Trey Alligood (Trey@TheAlligoodGroup.com) from Listing Office: Douglas Elliman.
Mortgage Calculator
Based on information from California Regional Multiple Listing Service, Inc. as of . This information is for your personal, non-commercial use and may not be used for any purpose other than to identify prospective properties you may be interested in purchasing. Display of MLS data is usually deemed reliable but is NOT guaranteed accurate by the MLS. Buyers are responsible for verifying the accuracy of all information and should investigate the data themselves or retain appropriate professionals. Information from sources other than the Listing Agent may have been included in the MLS data. Unless otherwise specified in writing, Broker/Agent has not and will not verify any information obtained from other sources. The Broker/Agent providing the information contained herein may or may not have been the Listing and/or Selling Agent.
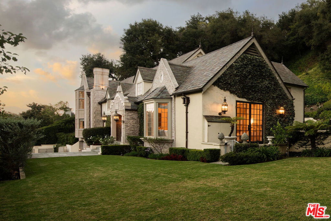
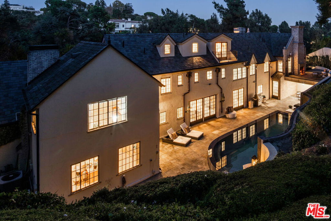
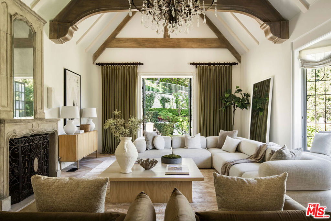
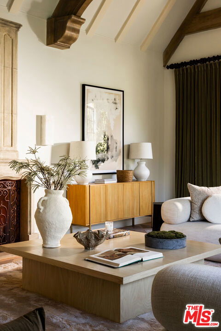
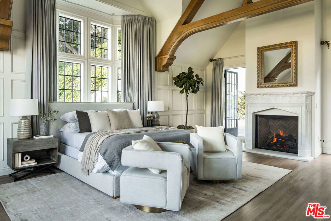
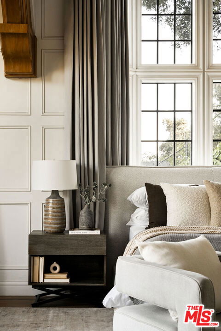
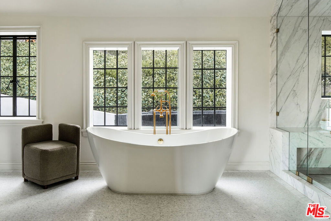
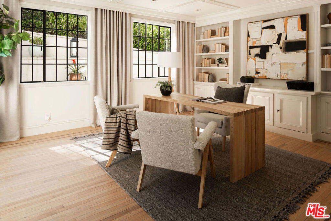
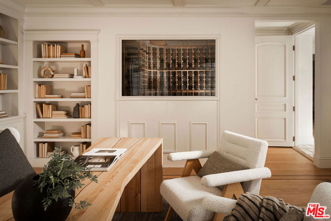
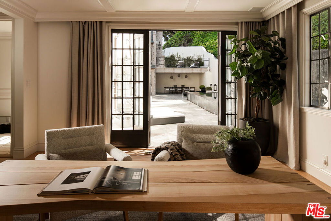
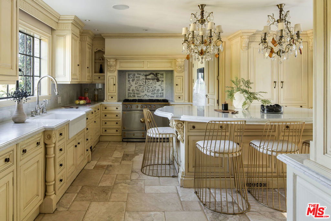
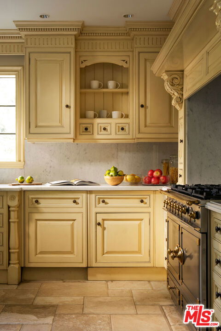
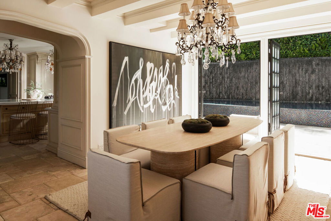
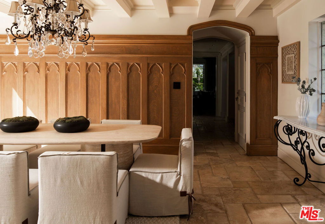
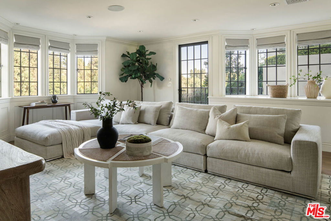
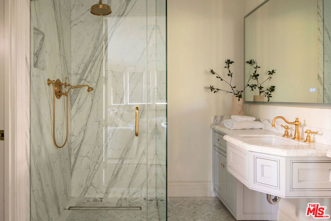
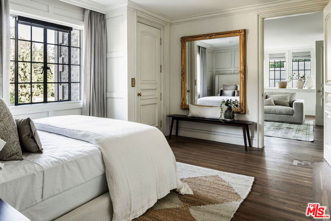
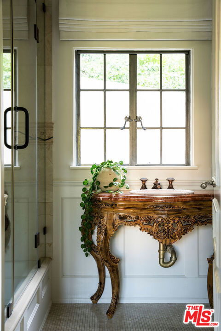
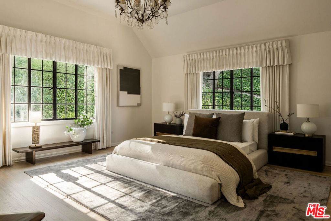
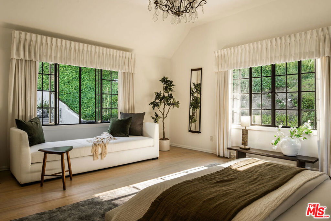
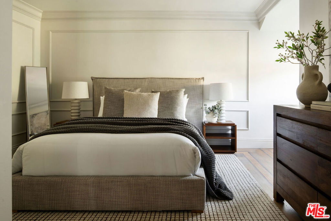
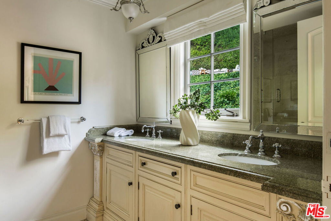
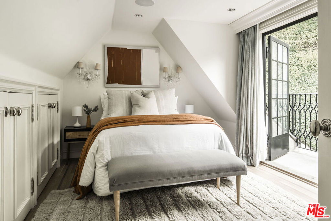
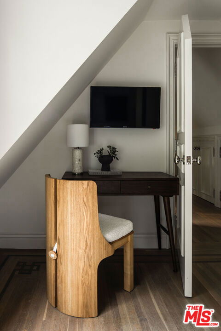
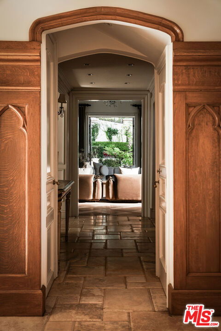
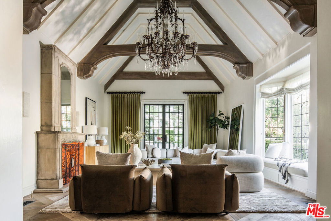
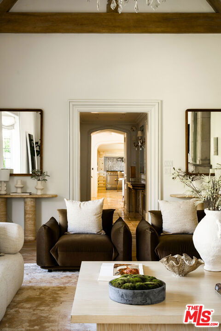
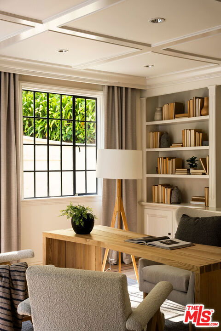
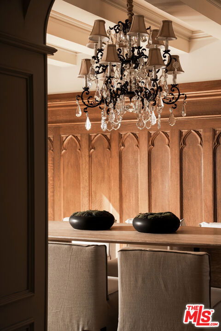
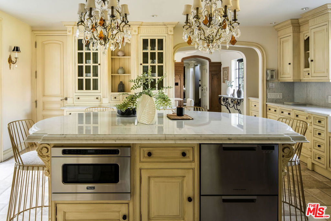
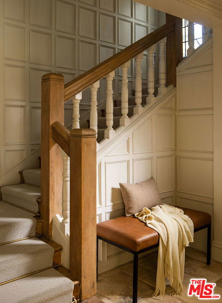
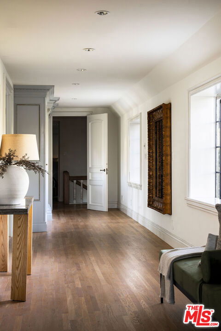
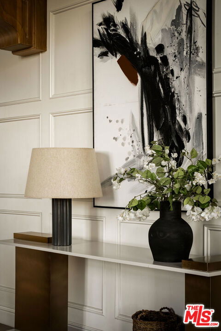
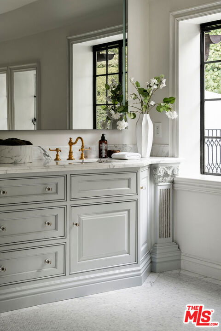
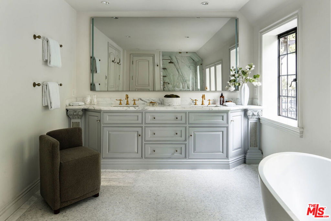
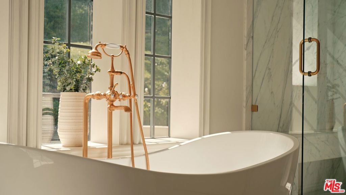
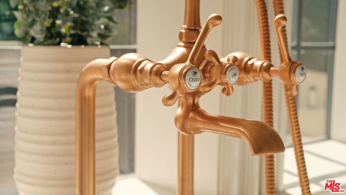
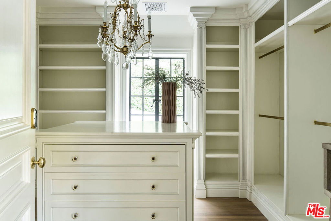
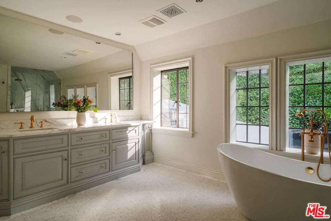

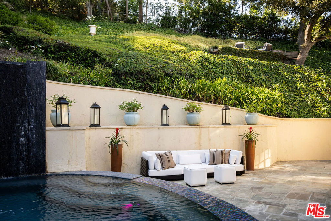
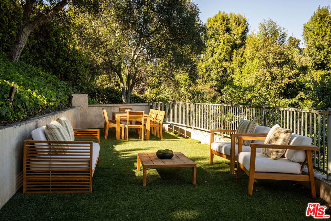
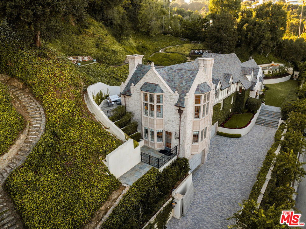
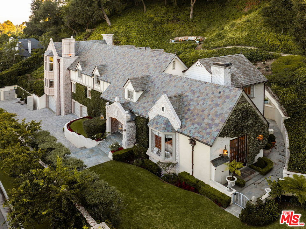
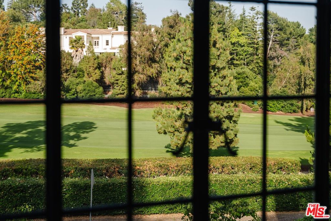
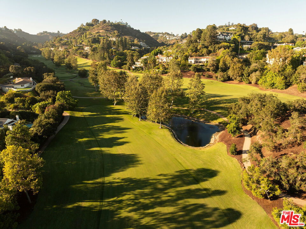
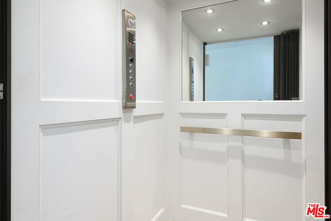
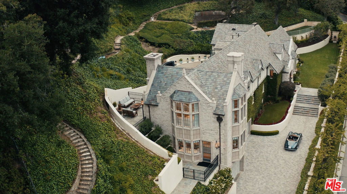
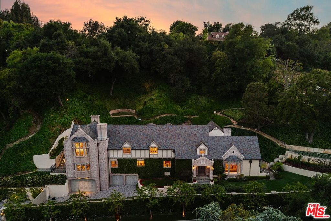
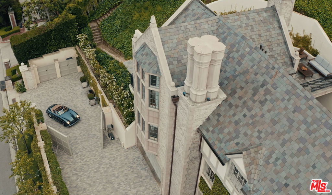
/u.realgeeks.media/makaremrealty/logo3.png)