115 Old Course Drive, Newport Beach, CA 92660
- $7,285,000
- 4
- BD
- 5
- BA
- 5,130
- SqFt
- List Price
- $7,285,000
- Status
- ACTIVE
- MLS#
- NP25191228
- Year Built
- 1999
- Bedrooms
- 4
- Bathrooms
- 5
- Living Sq. Ft
- 5,130
- Lot Size
- 9,034
- Acres
- 0.21
- Lot Location
- 0-1 Unit/Acre
- Days on Market
- 15
- Property Type
- Single Family Residential
- Style
- Colonial, Traditional
- Property Sub Type
- Single Family Residence
- Stories
- Two Levels
- Neighborhood
- Balboa (One Ford Road) (Ofbb)
Property Description
Located in the prestigious, guard-gated community of One Ford Road, this rare Providence Plan 4 offers over 5,100 square feet of refined living space—making it one of the largest homes in the neighborhood. A charming entry welcomes you into a grand foyer with a dramatic winding staircase. The main level boasts a spacious dining room with bifold doors that open seamlessly to the backyard, creating the perfect setting for indoor-outdoor entertaining. The chef’s kitchen features porcelain countertops, a large center island, Viking and Sub-Zero appliances, and custom cabinetry with abundant storage. Adjacent, you’ll find a formal living room and a versatile bonus room—ideal for a library, office, or even a poker room. A full ensuite bedroom completes the first floor, perfect for guests. Upstairs, the expansive primary suite includes a cozy fireplace, reading nook, and luxurious bathroom with dual sinks, marble finishes, soaking tub, and two custom walk-in closets. A private office or exercise room sits just beyond. Two additional guest rooms can be configured as a private wing. The backyard is designed for year-round enjoyment with a newly replastered pool and spa, generous lounge areas, and a built-in barbecue with counter seating. Residents of One Ford Road enjoy exceptional amenities, including two resort-style pools, a 27-hole putting green, clubhouse and fitness center, sport courts, and year-round community events—all in one of Newport Beach’s most desirable locations with top-rated schools and world-class shopping just minutes away.
Additional Information
- HOA
- 810
- Frequency
- Monthly
- Association Amenities
- Clubhouse, Fitness Center, Golf Course, Other Courts, Playground, Pool, Spa/Hot Tub, Security
- Appliances
- 6 Burner Stove, Built-In Range, Barbecue, Double Oven, Dishwasher, Freezer, Disposal, Gas Oven, Ice Maker, Microwave, Refrigerator, Dryer, Washer
- Pool
- Yes
- Pool Description
- Heated, In Ground, Private, Association
- Fireplace Description
- Family Room, Living Room, Primary Bedroom, Outside
- Heat
- Central, Forced Air, Fireplace(s)
- Cooling
- Yes
- Cooling Description
- Central Air
- View
- None
- Exterior Construction
- Drywall, Concrete, Stucco
- Patio
- Covered, Front Porch
- Roof
- Shingle
- Garage Spaces Total
- 3
- Sewer
- Public Sewer
- Water
- Public
- School District
- Newport Mesa Unified
- Elementary School
- Eastbluff
- Middle School
- Corona Del Mar
- High School
- Corona Del Mar
- Interior Features
- Breakfast Bar, Breakfast Area, Separate/Formal Dining Room, Bedroom on Main Level, Entrance Foyer, Walk-In Closet(s)
- Attached Structure
- Detached
- Number Of Units Total
- 1
Listing courtesy of Listing Agent: Zac Dweck (zacdweck@me.com) from Listing Office: Douglas Elliman Of California.
Mortgage Calculator
Based on information from California Regional Multiple Listing Service, Inc. as of . This information is for your personal, non-commercial use and may not be used for any purpose other than to identify prospective properties you may be interested in purchasing. Display of MLS data is usually deemed reliable but is NOT guaranteed accurate by the MLS. Buyers are responsible for verifying the accuracy of all information and should investigate the data themselves or retain appropriate professionals. Information from sources other than the Listing Agent may have been included in the MLS data. Unless otherwise specified in writing, Broker/Agent has not and will not verify any information obtained from other sources. The Broker/Agent providing the information contained herein may or may not have been the Listing and/or Selling Agent.
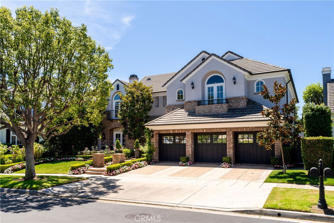
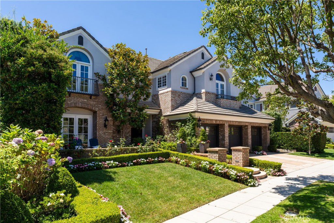
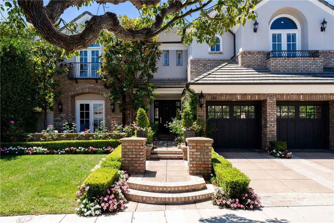
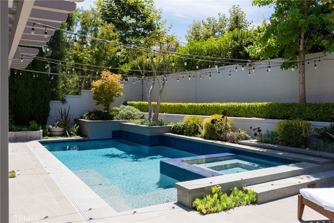
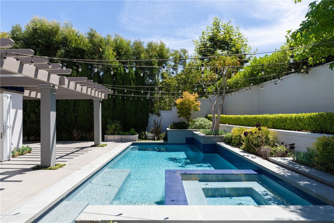
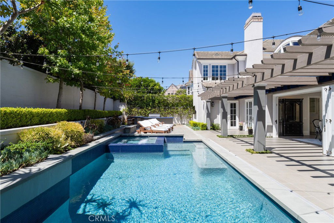
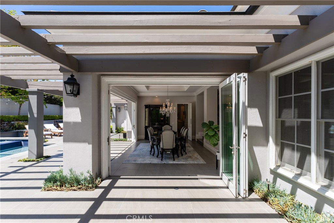
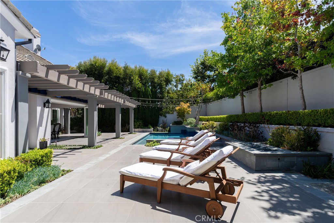
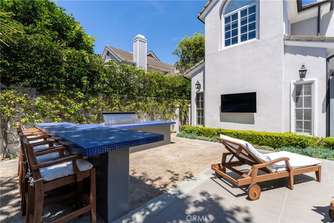
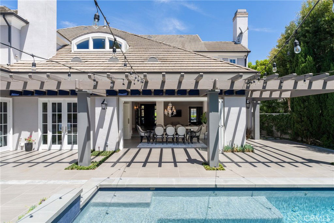
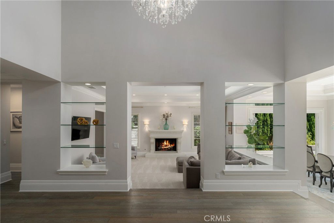
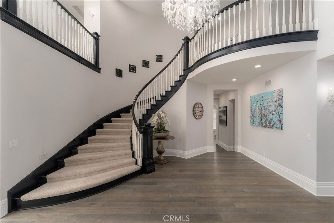
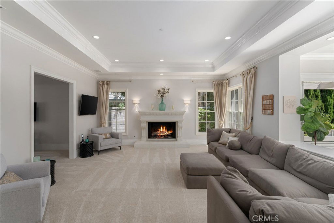
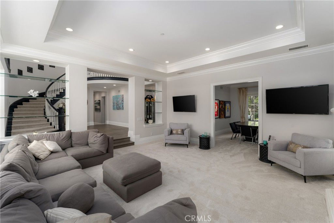
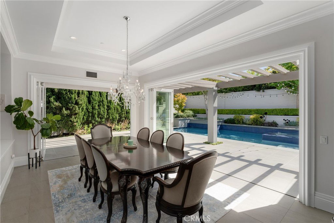
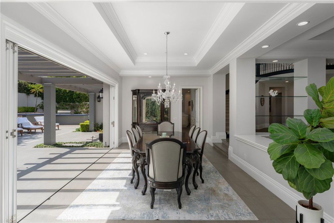

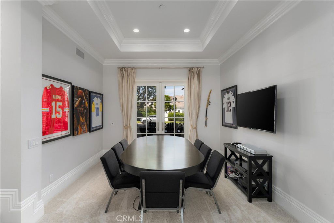
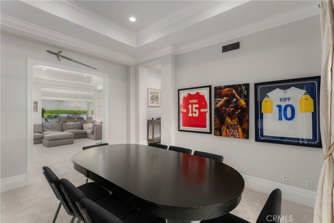
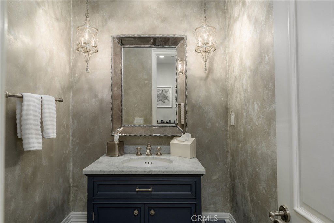
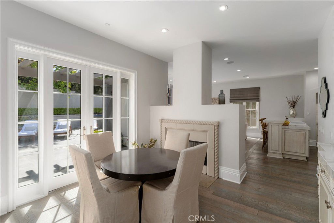
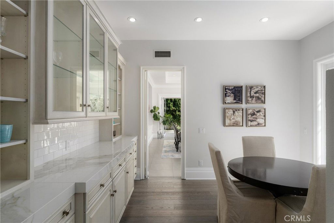
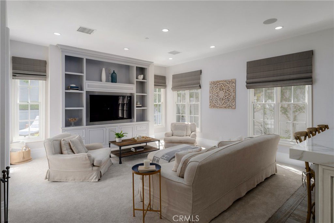
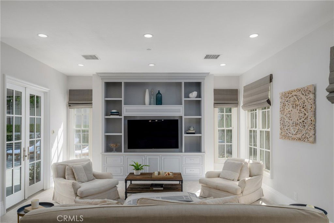
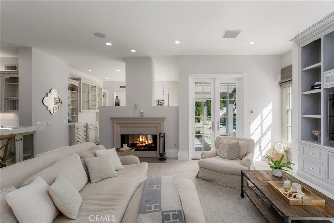
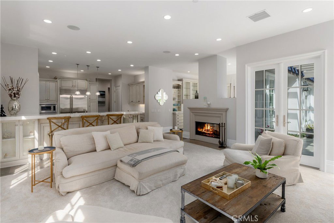
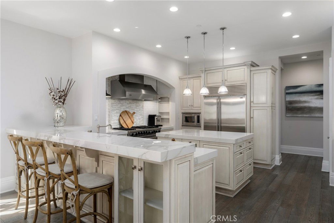
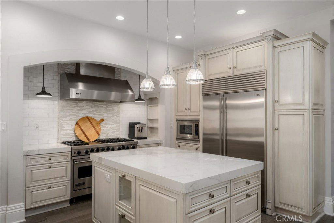
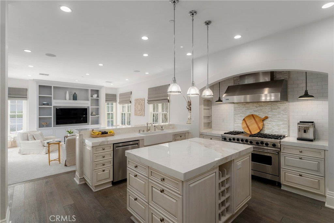
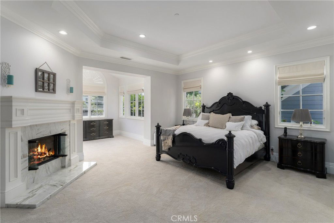
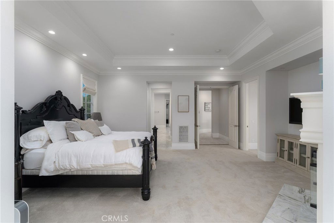
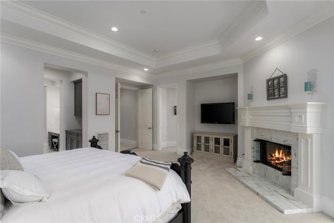
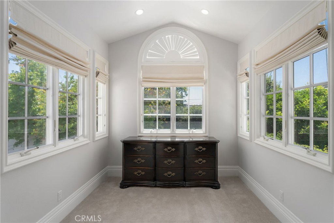
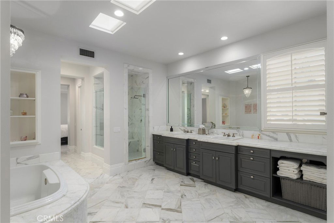
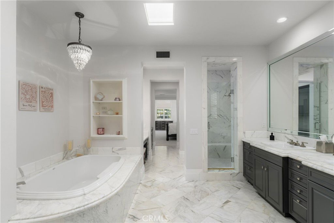
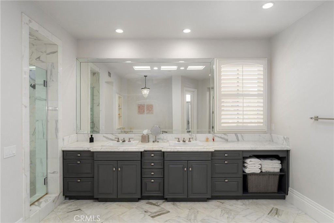
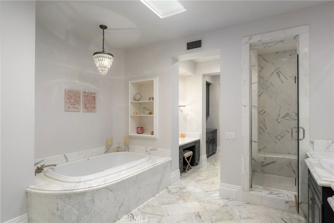
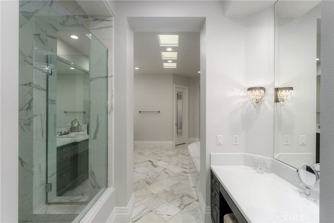
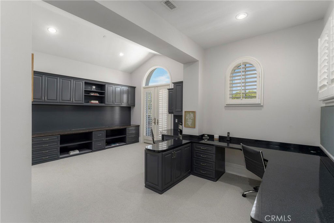
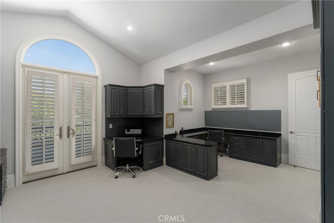
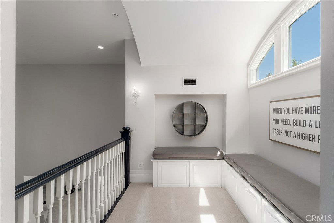
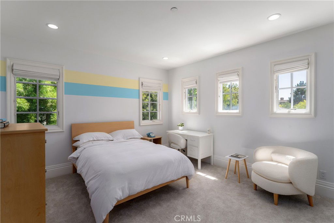
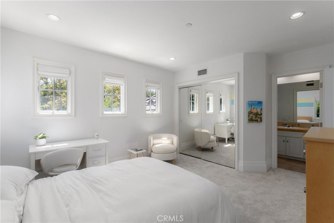
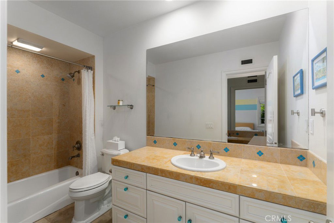
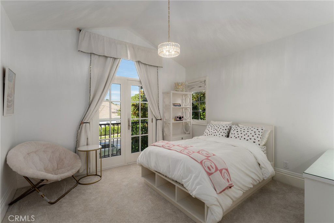
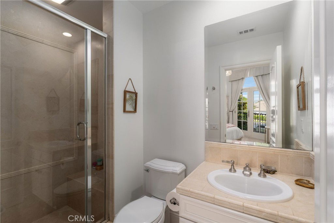
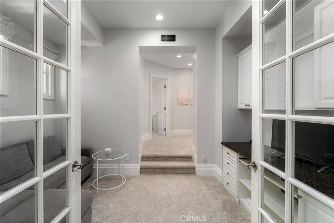
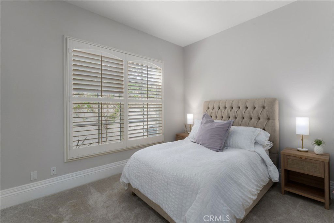
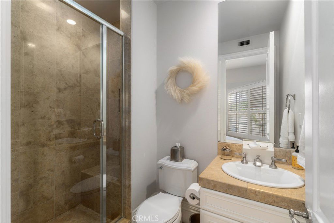
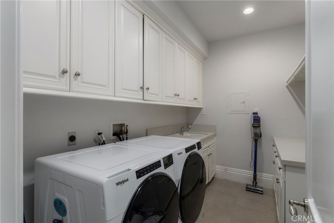
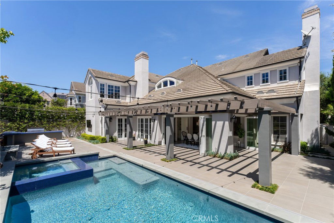
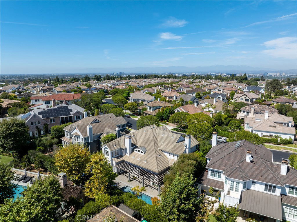
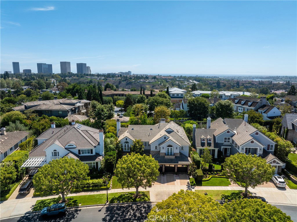
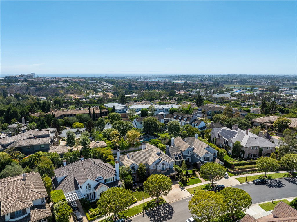
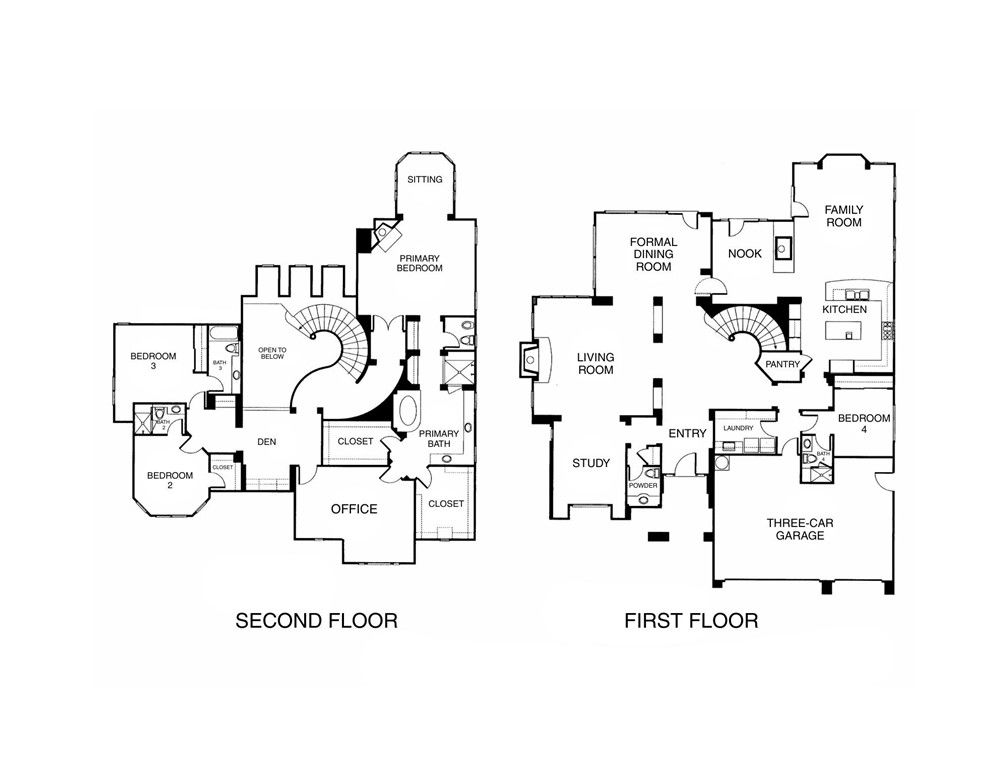
/u.realgeeks.media/makaremrealty/logo3.png)