4137 Mary Ellen Avenue, Studio City, CA 91604
- $7,349,000
- 4
- BD
- 6
- BA
- 6,289
- SqFt
- List Price
- $7,349,000
- Status
- ACTIVE
- MLS#
- 25584285
- Year Built
- 2022
- Bedrooms
- 4
- Bathrooms
- 6
- Living Sq. Ft
- 6,289
- Lot Size
- 9,666
- Acres
- 0.22
- Lot Location
- Lawn
- Days on Market
- 21
- Property Type
- Single Family Residential
- Style
- See Remarks
- Property Sub Type
- Single Family Residence
- Stories
- Multi Level
Property Description
Located on a quiet tree-lined street in the prestigious Longridge Estates sits this newly constructed architectural masterpiece with a fully permitted detached Accessory Dwelling Unit (ADU). Designed with precision and artistry, the residence balances bold form with refined detail. Two striking A-frame volumes rise above the central mass and open to upper-level deck gardens with lush views. Inside, the grand entry hallway showcases sanded limestone floors, oak-encased beams and lighting by Apparatus Studio. A private den and bar with its own courtyard offers the perfect setting for intimate entertaining. The main living, dining and kitchen areas connect seamlessly to the outdoors through expansive Euroline steel doors. Behind the chef's kitchen, a fully equipped prep kitchen enhances functionality for large-scale gatherings. A dramatic staircase with fluted clay walls and custom brass handrails leads to the upper landing, illuminated by a 14-foot steel skylight and framed by garden views. The primary suite exudes understated luxury with a barrel-vaulted clay ceiling, vintage lighting and bespoke woven linen drapery. Dual walk-in closets are anchored by white oak cabinetry, custom hardware, Sub-Zero refrigeration and vintage vanity mirrors. The spa-like primary bath is clad in Calacatta marble with a steel-framed shower that opens to a private garden and outdoor soaking tub accented by Samuel Heath fixtures and Allied Maker lighting. The backyard offers complete privacy with a black-bottom pool, infrared sauna, fire pit lounge and generous space for relaxation and entertainment. The fully integrated ADU (4139 Mary Ellen Ave) provides its own elegance with a kitchen and full bath. Within the highly acclaimed Dixie Canyon Charter School district and moments from the Sportsmen's Lodge and Ventura Boulevard's premier shopping and dining, this exceptional home should not be missed.
Additional Information
- Appliances
- Dishwasher, Refrigerator
- Pool Description
- Black Bottom, Heated, In Ground
- Fireplace Description
- Living Room
- Heat
- Central
- Cooling
- Yes
- Cooling Description
- Central Air
- View
- None
- Interior Features
- Walk-In Closet(s)
- Attached Structure
- Detached
Listing courtesy of Listing Agent: Andrew Dinsky (andrewdinsky@gmail.com) from Listing Office: Equity Union.
Mortgage Calculator
Based on information from California Regional Multiple Listing Service, Inc. as of . This information is for your personal, non-commercial use and may not be used for any purpose other than to identify prospective properties you may be interested in purchasing. Display of MLS data is usually deemed reliable but is NOT guaranteed accurate by the MLS. Buyers are responsible for verifying the accuracy of all information and should investigate the data themselves or retain appropriate professionals. Information from sources other than the Listing Agent may have been included in the MLS data. Unless otherwise specified in writing, Broker/Agent has not and will not verify any information obtained from other sources. The Broker/Agent providing the information contained herein may or may not have been the Listing and/or Selling Agent.
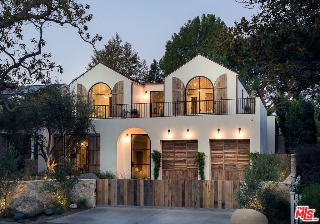
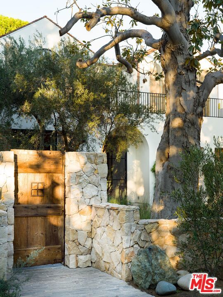
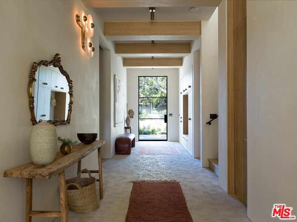
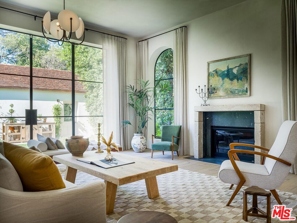
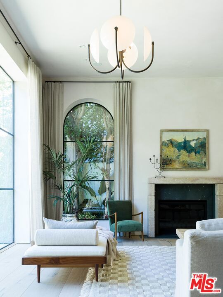
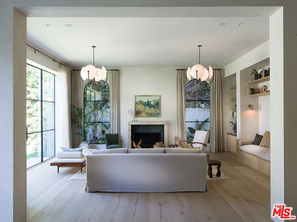
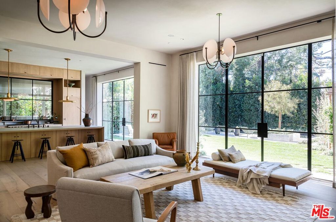
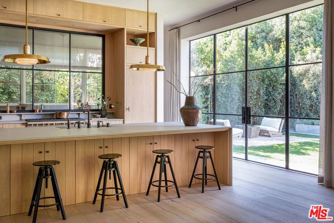
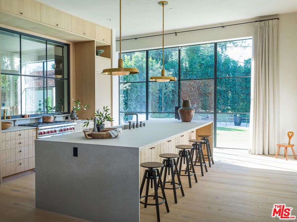
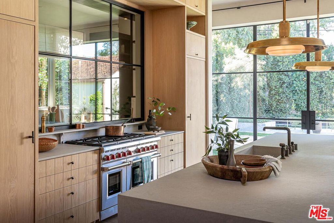
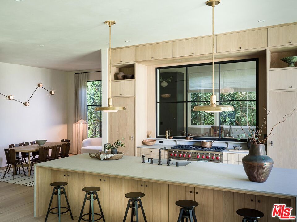
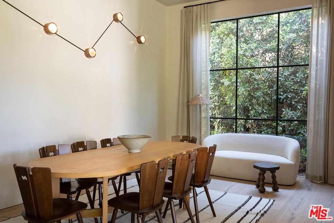
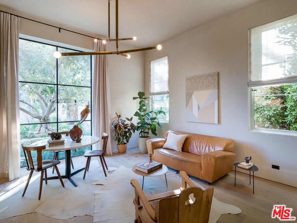
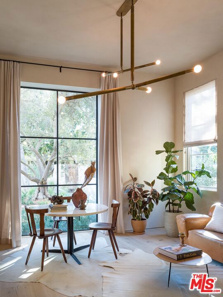
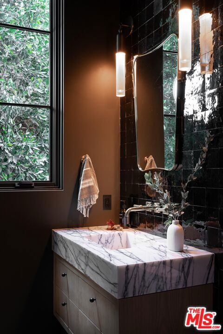
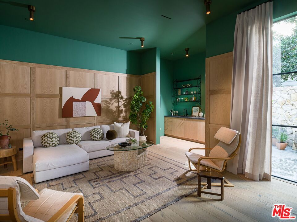
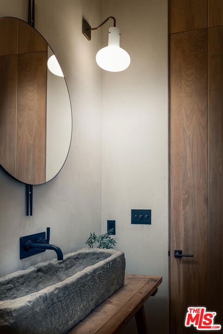
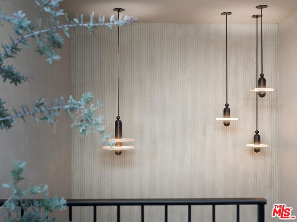
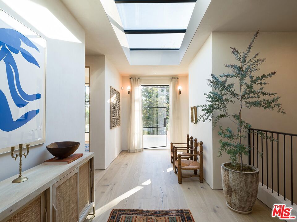
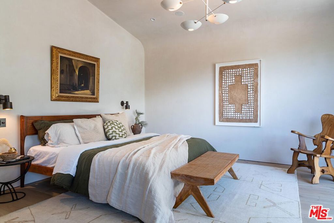
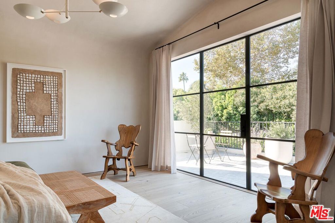
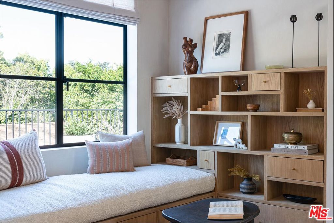
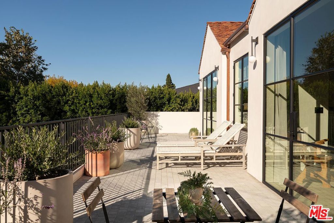
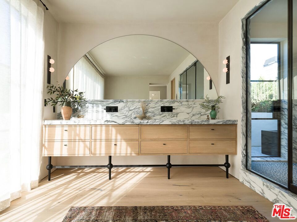
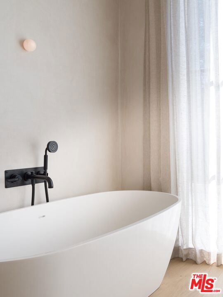
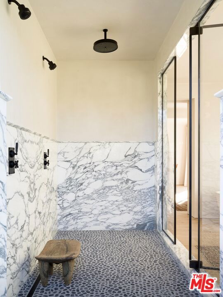
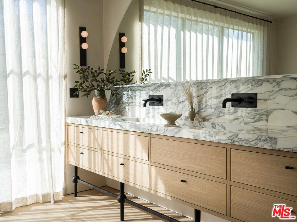
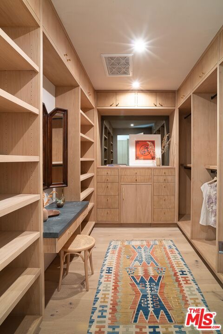
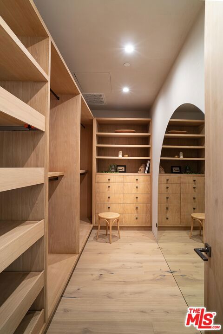
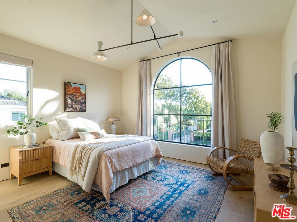
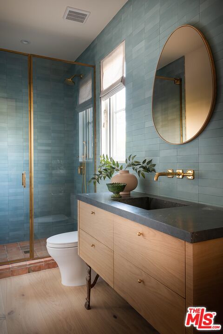
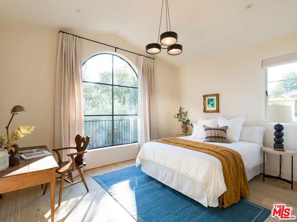
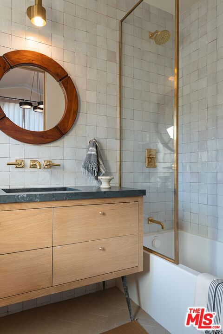
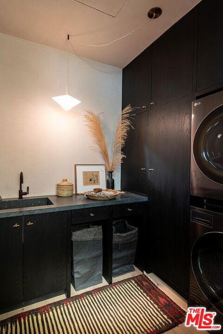
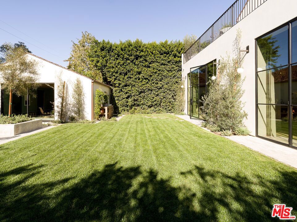
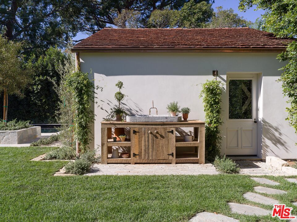
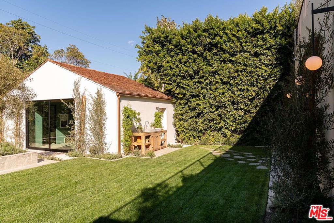
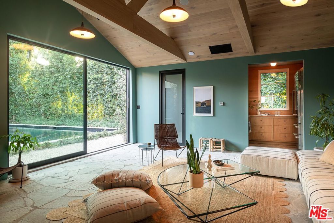
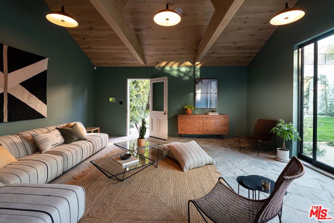
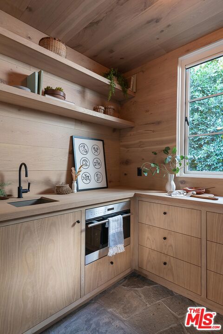
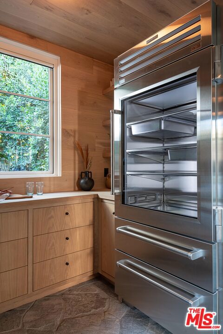
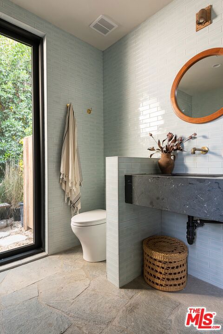
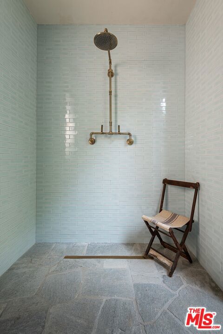
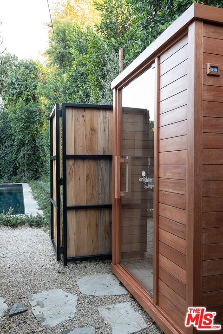
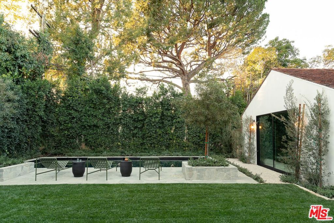
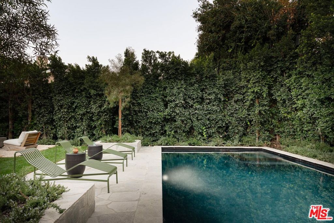
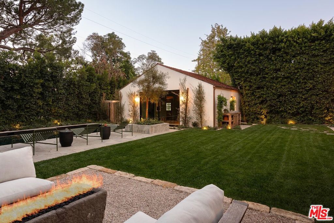
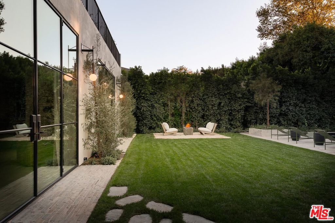
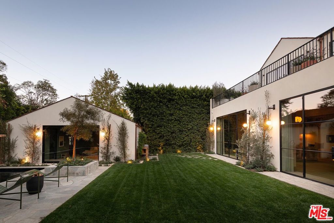
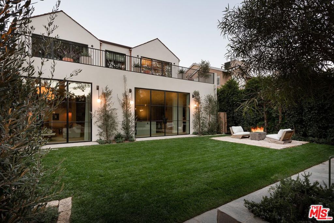
/u.realgeeks.media/makaremrealty/logo3.png)