589 Cherry Avenue, Los Altos, CA 94022
- $7,350,000
- 5
- BD
- 6
- BA
- 3,742
- SqFt
- List Price
- $7,350,000
- Status
- ACTIVE
- MLS#
- ML82021965
- Year Built
- 2025
- Bedrooms
- 5
- Bathrooms
- 6
- Living Sq. Ft
- 3,742
- Lot Size
- 9,412
- Acres
- 0.22
- Lot Location
- Level
- Days on Market
- 6
- Property Type
- Single Family Residential
- Style
- Modern
- Property Sub Type
- Single Family Residence
Property Description
Set on a prime corner in a sought-after North Los Altos neighborhood, this newly completed home offers stunning modern design, luxurious functionality, and outstanding flexibility for a variety of lifestyle needs. The all-electric, solar-powered construction blends sleek architectural lines with warm finishes including Jerusalem limestone, wide-plank engineered oak floors, and custom cabinetry throughout. The versatile floor plan includes an attached 1-bedroom, 1-bath ADU with its own living area and kitchen, ideal for guests, extended family, or the living area can optionally be used as part of the main home. At the heart of the floor plan is an expansive great room with a dramatic linear fireplace, stacking sliding glass doors to the terrace, and a designer kitchen finished in striking quartzite. A main-level bedroom suite opens to the yard, while the upper level offers three more bedrooms, including a private primary suite with soaring ceiling and spa-inspired bath. Indoor/outdoor living is fully embraced with a heated covered terrace, a built-in barbecue center, and expansive lawn. Additional amenities include a 10 kW solar array, EV outlets in the garage, and premium windows and doors throughout. All of this, just one mile from the Village with top-rated Los Altos schools.
Additional Information
- Appliances
- Double Oven, Dishwasher, Electric Cooktop, Electric Oven, Freezer, Disposal, Microwave, Refrigerator, Range Hood, Self Cleaning Oven, Dryer, Washer
- Fireplace Description
- Family Room
- Heat
- Central, Electric, Fireplace(s), Heat Pump
- Cooling
- Yes
- Cooling Description
- Central Air
- Exterior Construction
- Steel
- Roof
- Metal
- Garage Spaces Total
- 2
- Sewer
- Public Sewer
- Water
- Public
- School District
- Other
- Elementary School
- Other
- Middle School
- Other
- High School
- Los Altos
- Interior Features
- Walk-In Closet(s)
- Attached Structure
- Detached
Listing courtesy of Listing Agent: John Forsyth James (john@johnforsythjames.com) from Listing Office: Compass.
Mortgage Calculator
Based on information from California Regional Multiple Listing Service, Inc. as of . This information is for your personal, non-commercial use and may not be used for any purpose other than to identify prospective properties you may be interested in purchasing. Display of MLS data is usually deemed reliable but is NOT guaranteed accurate by the MLS. Buyers are responsible for verifying the accuracy of all information and should investigate the data themselves or retain appropriate professionals. Information from sources other than the Listing Agent may have been included in the MLS data. Unless otherwise specified in writing, Broker/Agent has not and will not verify any information obtained from other sources. The Broker/Agent providing the information contained herein may or may not have been the Listing and/or Selling Agent.
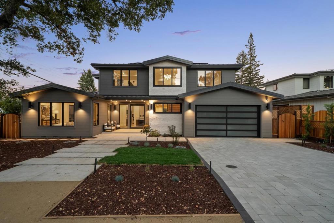
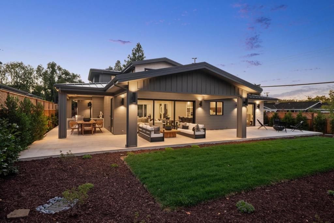
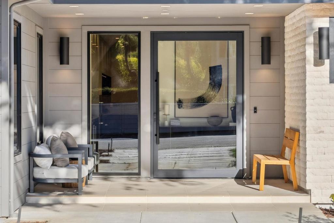
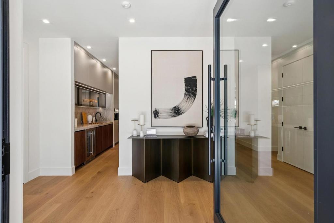
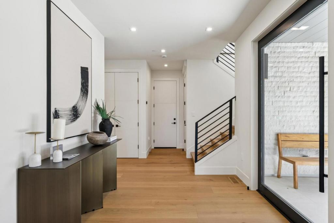
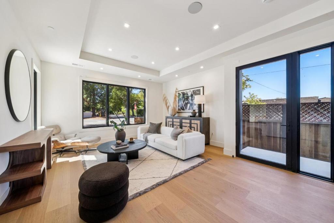
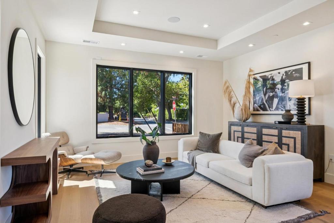
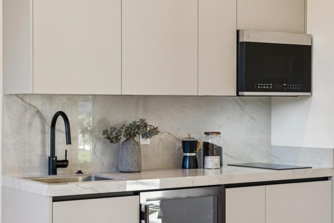
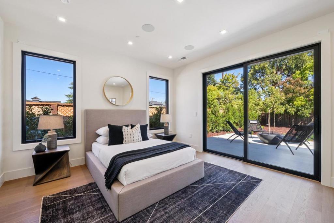
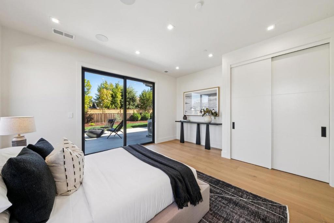
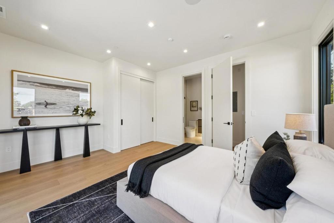
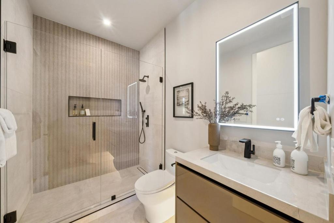
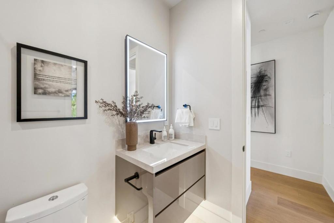
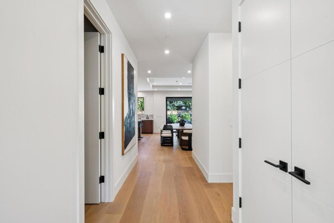
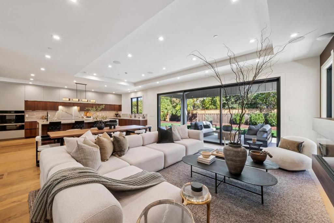
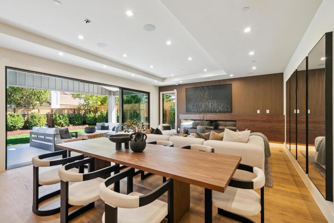
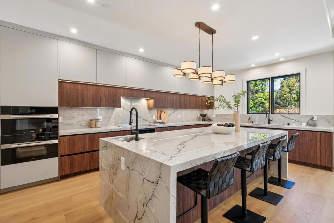
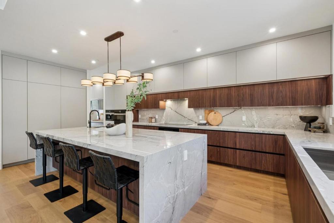
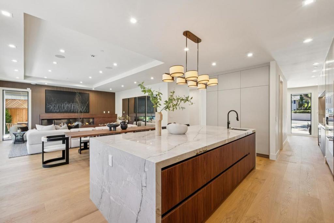
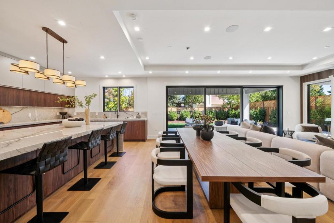
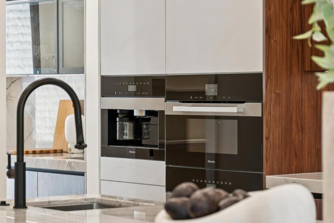
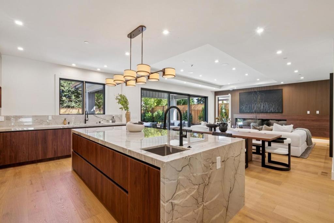
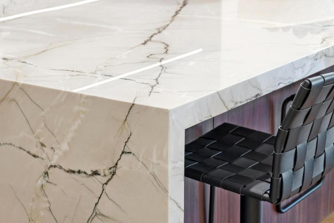
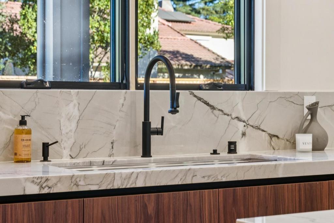
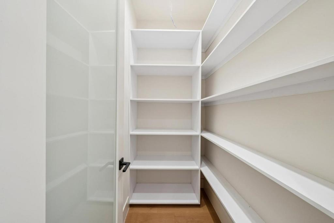
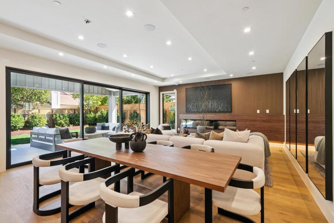
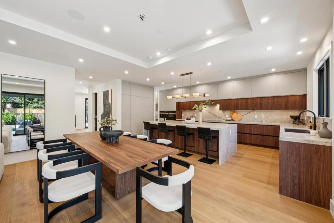
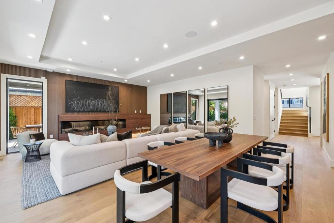
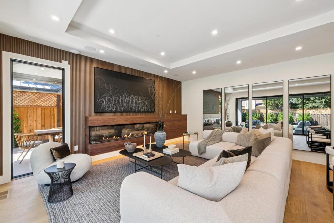

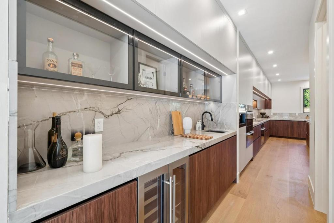
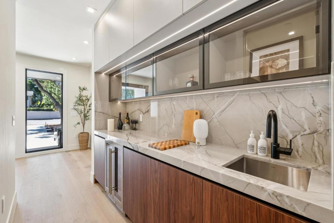
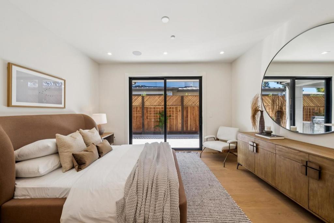
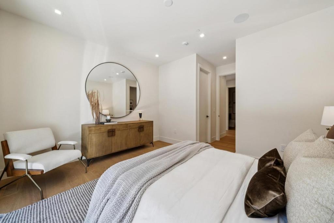
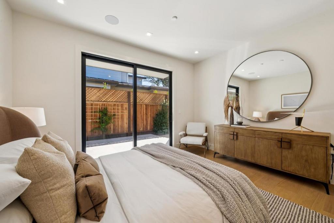
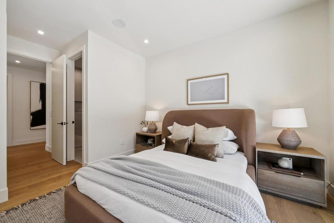
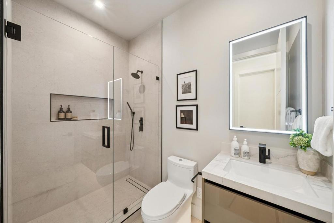
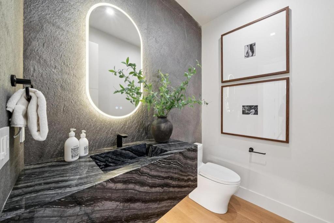
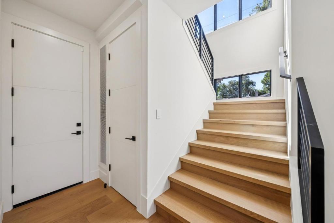
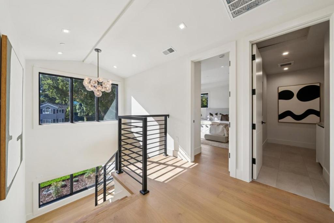
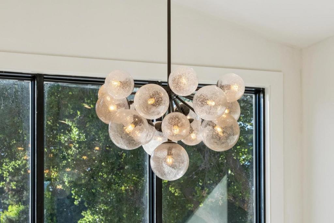
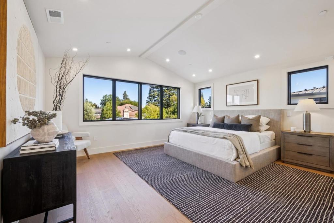
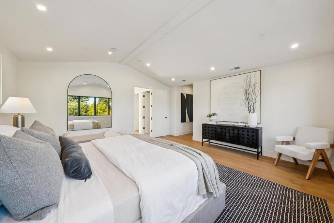
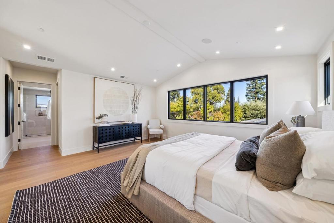
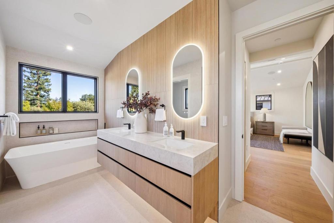
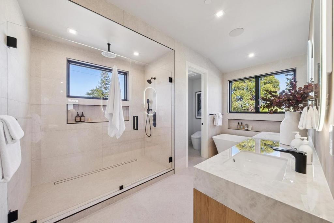
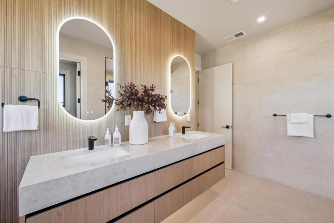
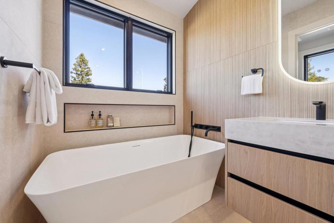
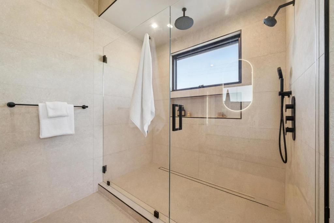
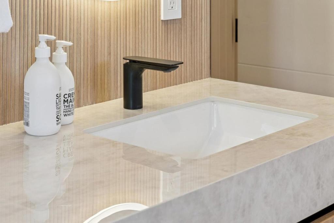
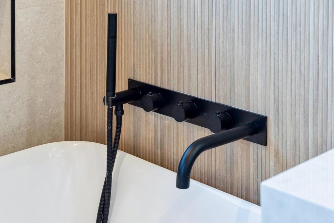
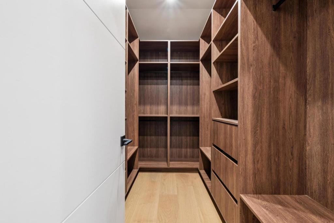
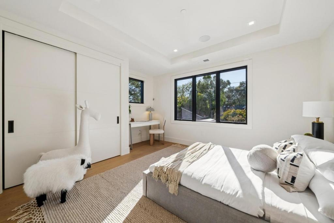
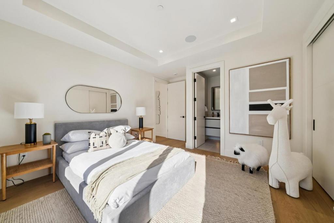
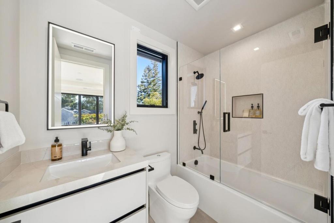
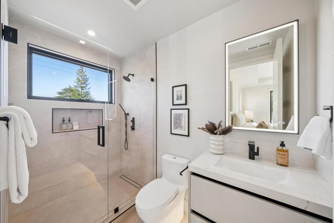
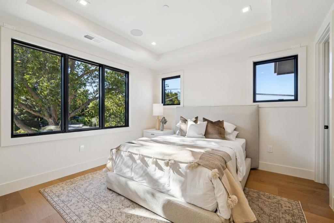
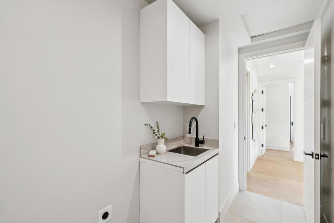
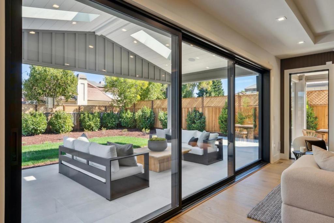
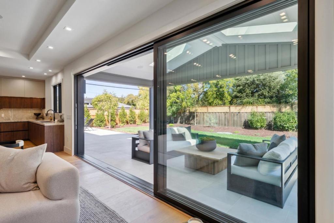
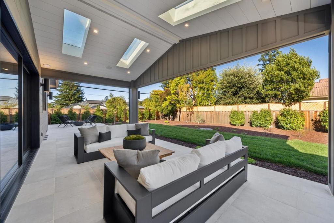
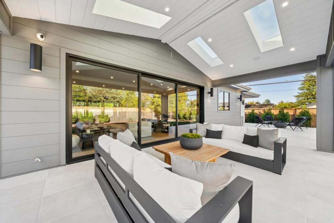
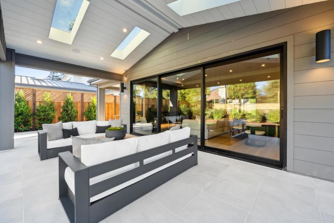
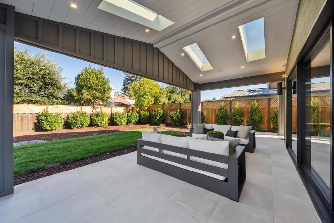
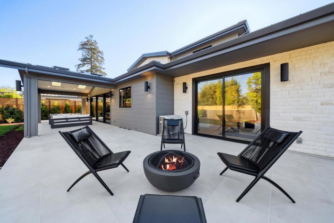
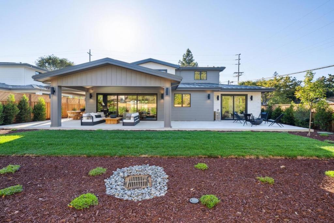
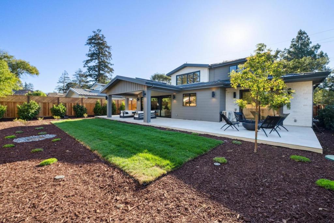
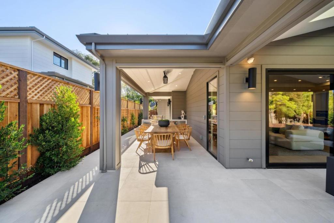
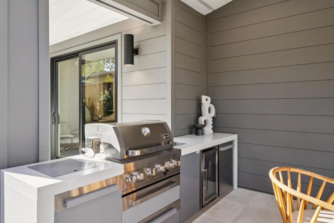
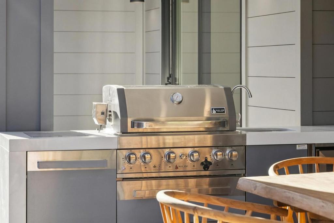
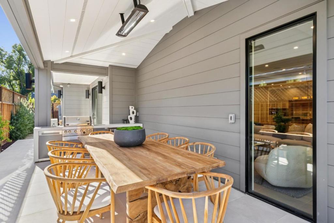
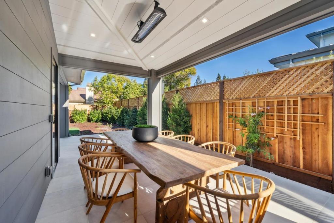
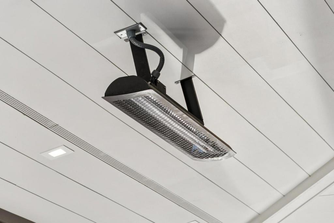
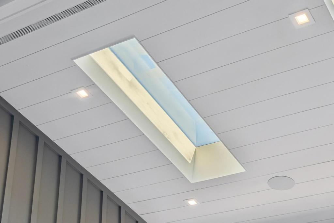
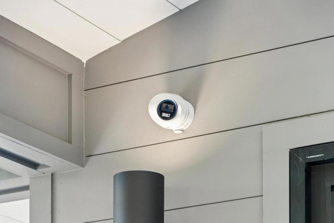
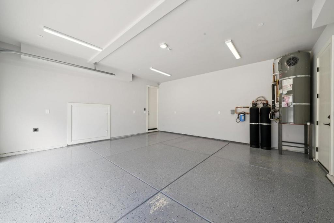
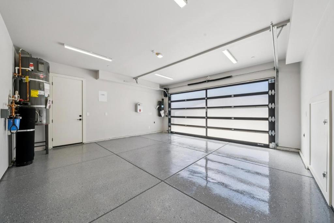
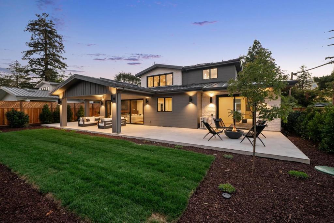
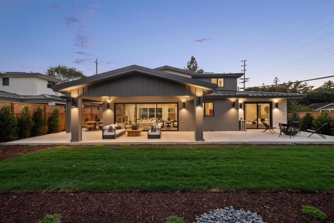
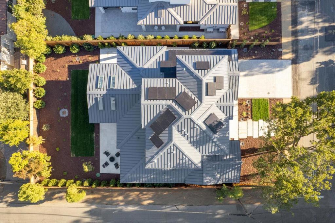
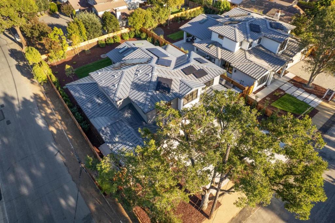
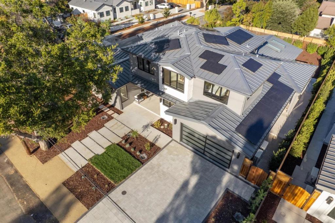
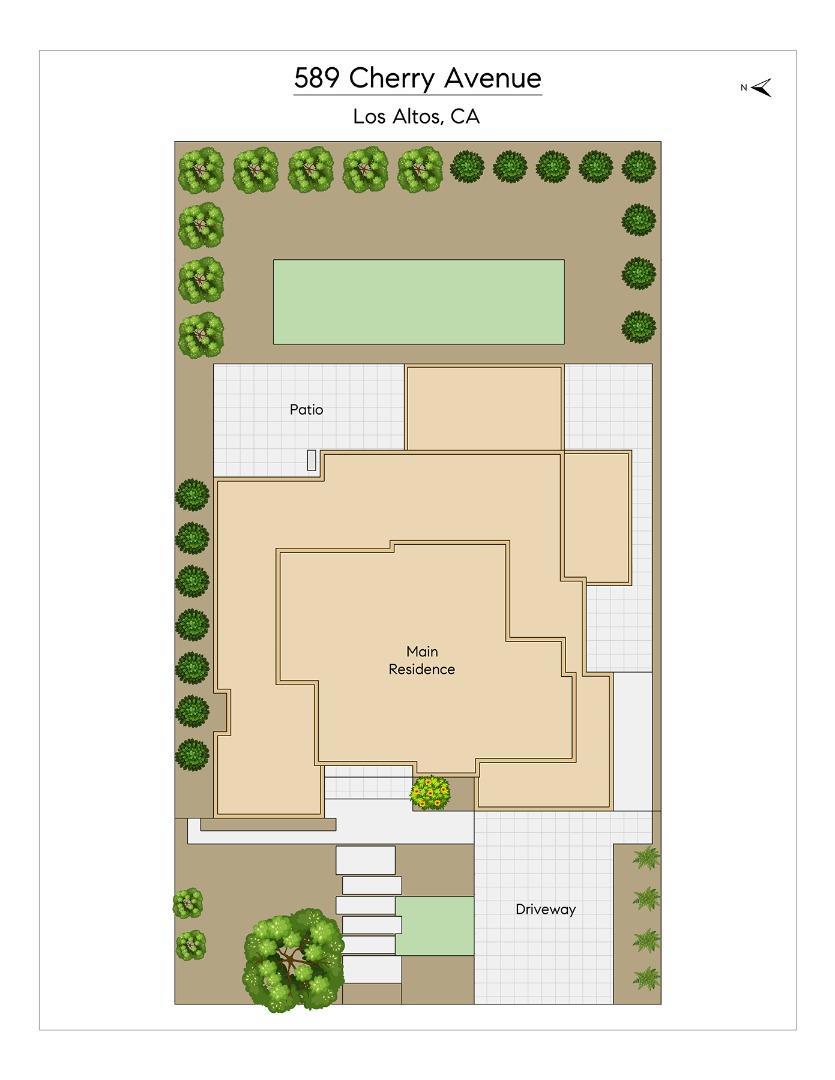
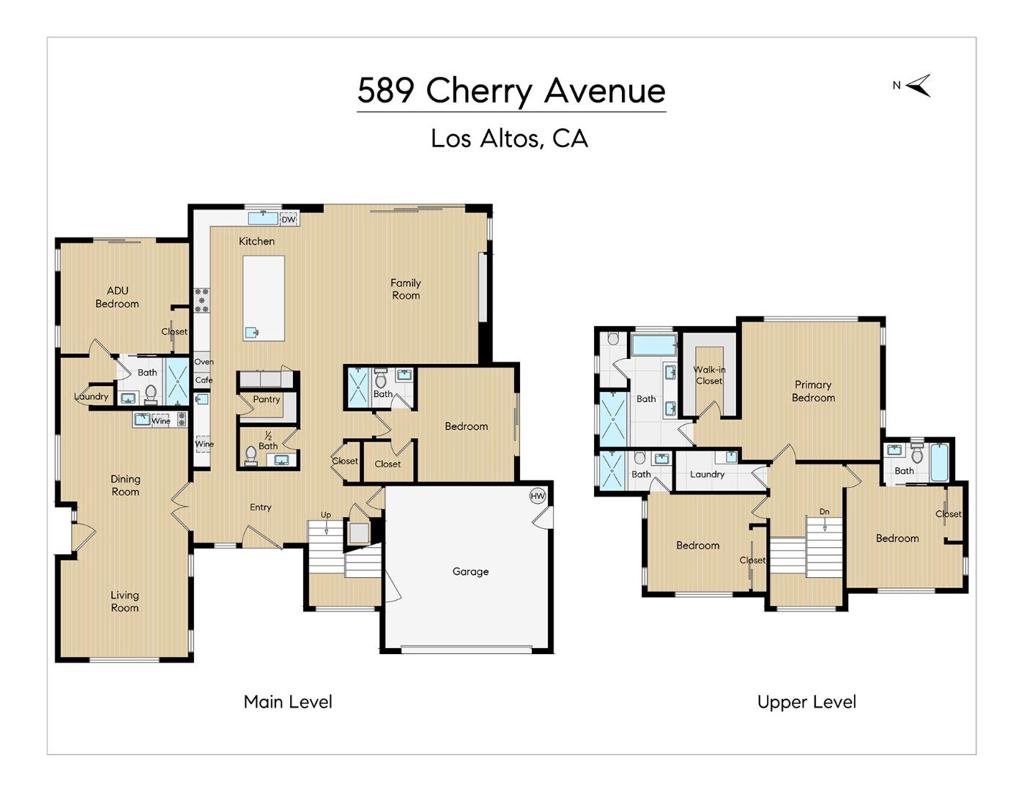
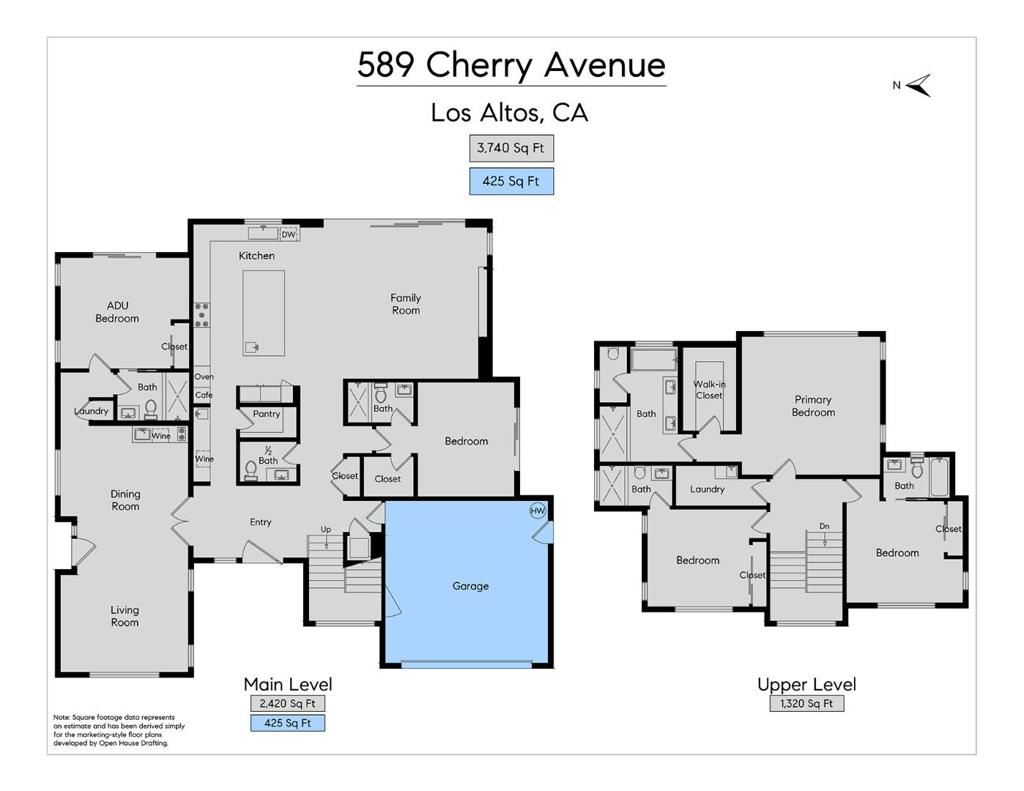
/u.realgeeks.media/makaremrealty/logo3.png)