1812 Port Margate Place, Newport Beach, CA 92660
- $7,495,000
- 4
- BD
- 5
- BA
- 4,236
- SqFt
- List Price
- $7,495,000
- Status
- ACTIVE UNDER CONTRACT
- MLS#
- NP25183955
- Year Built
- 2006
- Bedrooms
- 4
- Bathrooms
- 5
- Living Sq. Ft
- 4,236
- Lot Size
- 7,540
- Acres
- 0.17
- Lot Location
- Back Yard, Front Yard, Landscaped, Sprinkler System
- Days on Market
- 11
- Property Type
- Single Family Residential
- Property Sub Type
- Single Family Residence
- Stories
- Two Levels
- Neighborhood
- Harbor View Homes (Hvhm)
Property Description
Discover a stunning 4-bedroom, 4.5-bathroom home, plus an office/flex space, in a reimagined custom design nestled in the prestigious Port Streets community of Newport Beach. Originally built by Robert D. McCarthy and recently renovated with a soft contemporary palette, no expense has been spared in sourcing the finest finishes. The gourmet chef’s kitchen, complete with a secondary butler’s kitchen, is a dream come true, featuring indoor/outdoor living and a seamless flow throughout the living spaces. The primary suite is a true sanctuary, with a dedicated home office or workout room and a private balcony. All four ensuite bedrooms are located on the second floor. Spanning a generous 7,540 sq. ft. lot, the backyard features a pool, an attached spa, and beautifully landscaped surroundings, along with a built-in fire pit—ideal for both relaxation and entertaining. This home perfectly combines contemporary design, luxurious amenities, and a peaceful yet convenient location in one of Newport Beach’s most sought-after neighborhoods. The community's award-winning Blue Ribbon school, Andersen Elementary, serves the community, and the home is also just moments away from exquisite dining and shopping options at Fashion Island.
Additional Information
- HOA
- 115
- Frequency
- Monthly
- Association Amenities
- Clubhouse, Maintenance Front Yard, Barbecue, Picnic Area, Playground, Pool, Security
- Appliances
- 6 Burner Stove, Dishwasher, Freezer, Disposal, Gas Range, Microwave, Refrigerator
- Pool
- Yes
- Pool Description
- Private, Solar Heat, Association
- Fireplace Description
- Library
- Heat
- Central
- Cooling
- Yes
- Cooling Description
- Central Air
- View
- None
- Garage Spaces Total
- 3
- Sewer
- Public Sewer
- Water
- Public
- School District
- Newport Mesa Unified
- Elementary School
- Andersen
- Middle School
- Corona Del Mar
- High School
- Corona Del Mar
- Interior Features
- Breakfast Bar, Built-in Features, Balcony, Breakfast Area, Separate/Formal Dining Room, Recessed Lighting, All Bedrooms Up, Entrance Foyer, Loft, Wine Cellar, Walk-In Closet(s)
- Attached Structure
- Detached
- Number Of Units Total
- 1
Listing courtesy of Listing Agent: Julianne Pierzak (julie@juliannepierzak.com) from Listing Office: Coldwell Banker Realty.
Mortgage Calculator
Based on information from California Regional Multiple Listing Service, Inc. as of . This information is for your personal, non-commercial use and may not be used for any purpose other than to identify prospective properties you may be interested in purchasing. Display of MLS data is usually deemed reliable but is NOT guaranteed accurate by the MLS. Buyers are responsible for verifying the accuracy of all information and should investigate the data themselves or retain appropriate professionals. Information from sources other than the Listing Agent may have been included in the MLS data. Unless otherwise specified in writing, Broker/Agent has not and will not verify any information obtained from other sources. The Broker/Agent providing the information contained herein may or may not have been the Listing and/or Selling Agent.
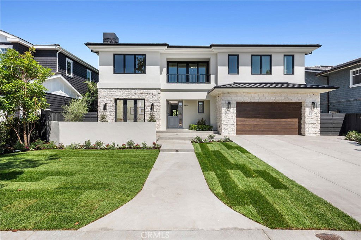
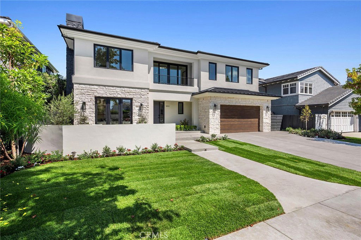
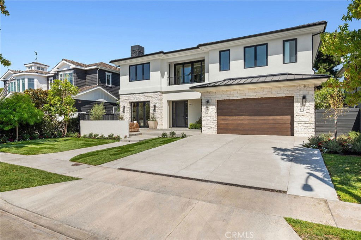
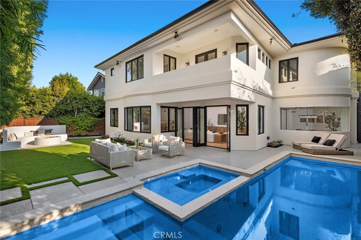

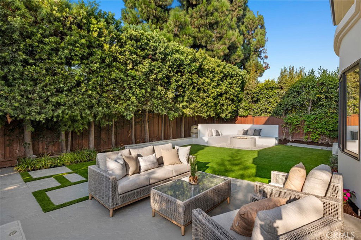
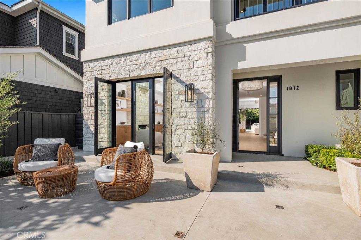
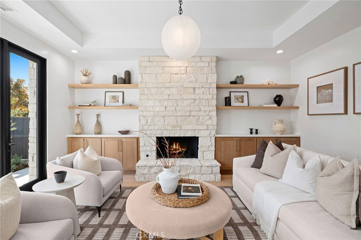
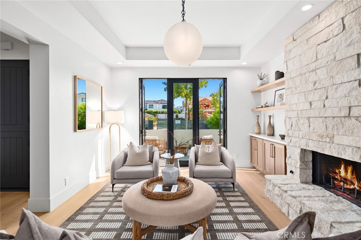
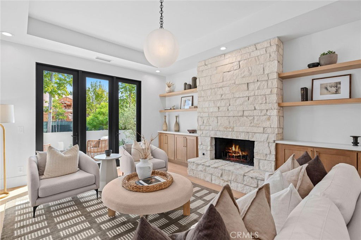
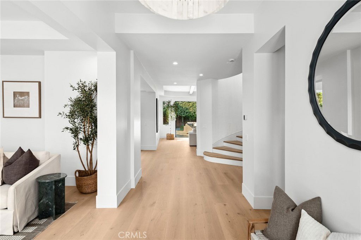
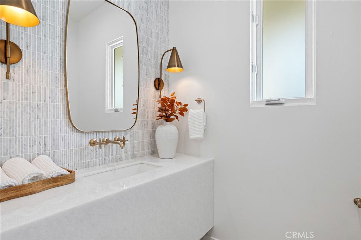
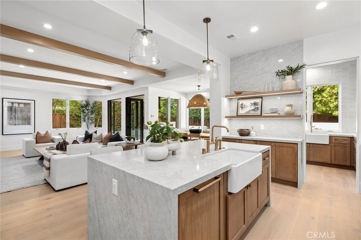
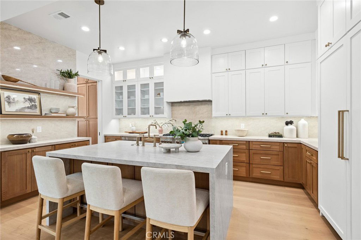
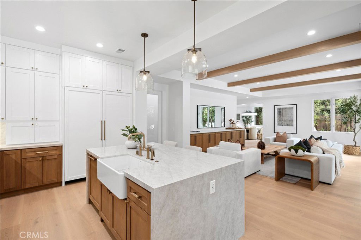
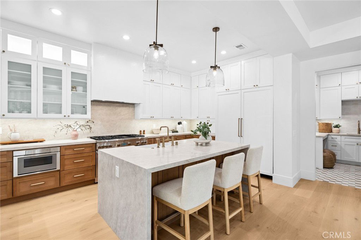
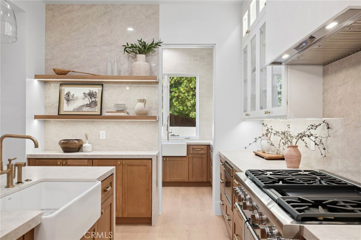
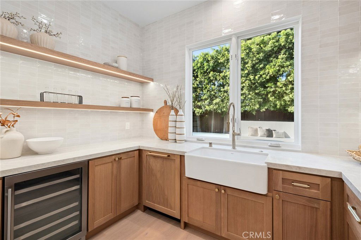
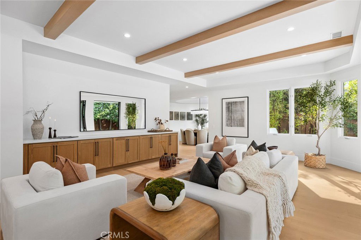
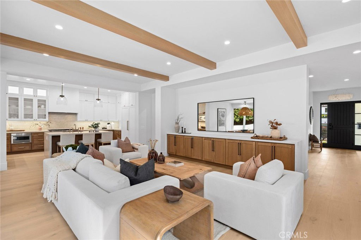
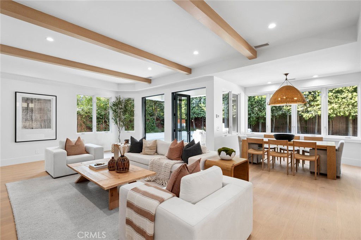
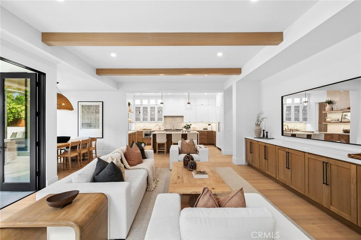
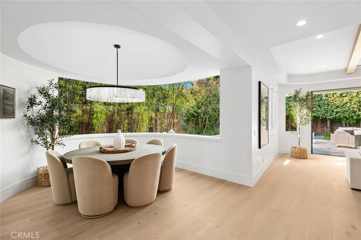
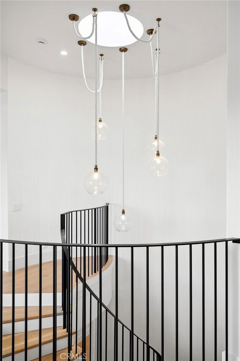
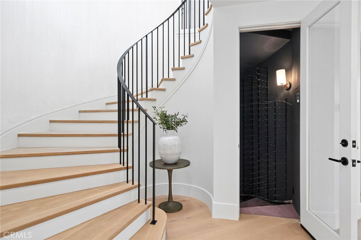
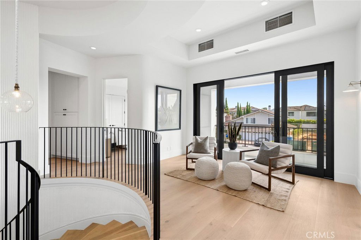
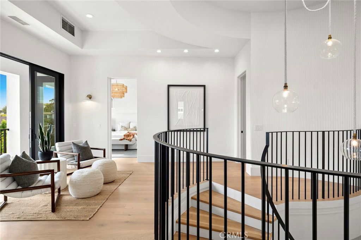
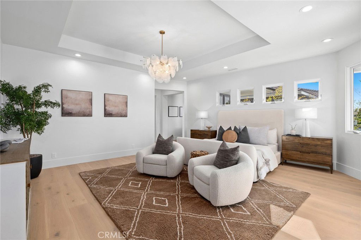
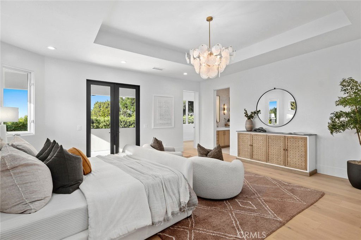
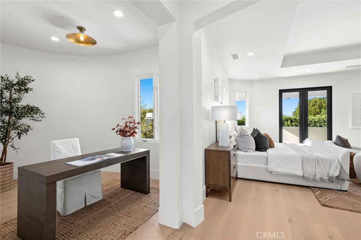
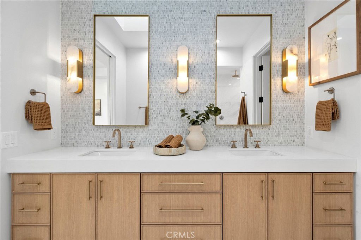
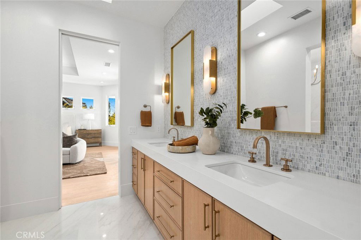
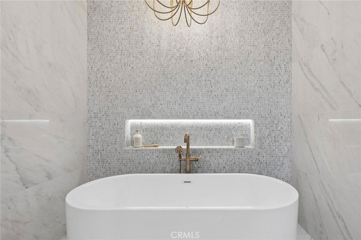
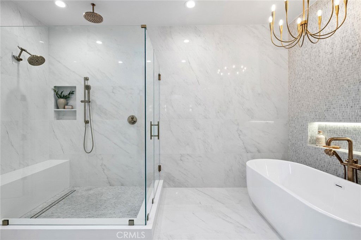
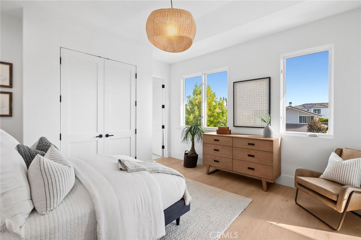
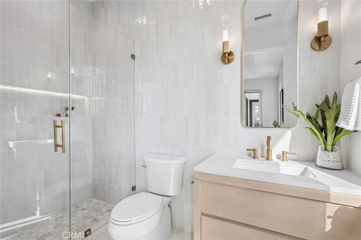
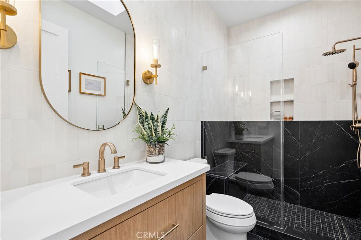
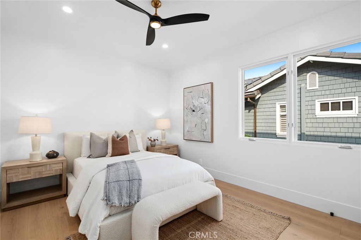
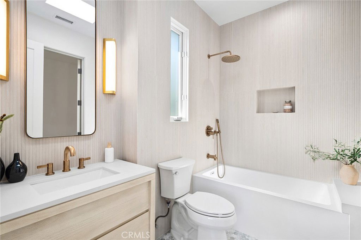
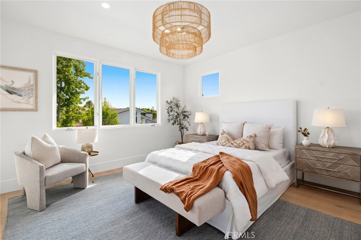
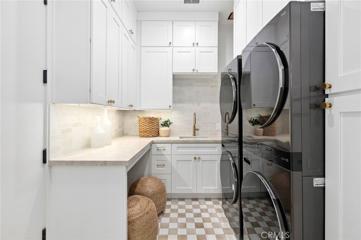
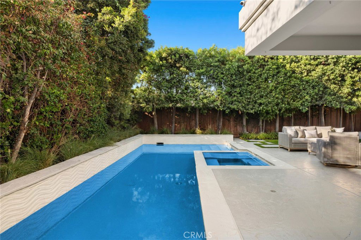
/u.realgeeks.media/makaremrealty/logo3.png)