262 Ocean View, Del Mar, CA 92014
- $7,495,000
- 4
- BD
- 4
- BA
- 2,817
- SqFt
- List Price
- $7,495,000
- Status
- ACTIVE
- MLS#
- 250038956SD
- Year Built
- 2009
- Bedrooms
- 4
- Bathrooms
- 4
- Living Sq. Ft
- 2,817
- Lot Size
- 12,662
- Acres
- 0.29
- Days on Market
- 8
- Property Type
- Single Family Residential
- Property Sub Type
- Single Family Residence
- Stories
- One Level
Property Description
Welcome to 262 Ocean View, an extraordinary single-level residence on one of Del Mar’s most sought-after streets. Designed by renowned architects Bokal & Sneed, this home is just steps from the beach and village, capturing unobstructed ocean vistas and the true essence of Southern California coastal living. A gated entry opens to a spacious front courtyard with multiple seating areas, a grassy lawn, and an inviting outdoor fireplace. Inside, rich wood floors and beamed ceilings create warmth and character, while walls of glass frame endless blue horizons and blur the line between indoors and out. The great room flows seamlessly to an expansive ocean-view backyard retreat, complete with a covered wood deck, built-in heaters, multiple lounge and dining areas, and a full outdoor kitchen with BBQ and prep space. A newly added turf area offers the perfect spot for kids, pets, or quiet relaxation. The chef’s kitchen is both functional and beautiful, with custom cabinetry, marble and stone countertops, a floating island with bar seating, top-tier appliances, and a wine fridge—all framed by views of both the Pacific Ocean and the lush front courtyard. The primary suite is a private sanctuary with sweeping ocean views, direct deck access, two walk-in closets, and a spa-inspired bath with dual vanities, a soaking tub, and a glass-enclosed shower. Two additional guest suites overlook the front courtyard, each with its own full bath, while a fourth bedroom—currently styled as an office—opens directly to the backyard. A well-appointed laundry room, powder room...See Supplement... The primary suite is a private sanctuary with sweeping ocean views, direct deck access, two walk-in closets, and a spa-inspired bath with dual vanities, a soaking tub, and a glass-enclosed shower. Two additional guest suites overlook the front courtyard, each with its own full bath, while a fourth bedroom—currently styled as an office—opens directly to the backyard. A well-appointed laundry room, powder room and a two-car garage with generous storage complete the layout. Set along one of Del Mar’s most private and picturesque streets, 262 Ocean View offers timeless architecture, a rare single-level design, and the flexibility to expand with an ADU. This is coastal living at its finest.
Additional Information
- Appliances
- 6 Burner Stove, Built-In Range, Dishwasher, Freezer, Gas Cooking, Disposal, Refrigerator, Range Hood
- Pool Description
- None
- Fireplace Description
- Living Room, Primary Bedroom, Outside
- Heat
- Forced Air, Natural Gas
- Cooling
- Yes
- Cooling Description
- Central Air
- View
- Ocean
- Exterior Construction
- Stucco
- Garage Spaces Total
- 2
- Interior Features
- Main Level Primary
- Attached Structure
- Detached
Listing courtesy of Listing Agent: Brett Combs (brett@psplatinum.com) from Listing Office: Compass.
Mortgage Calculator
Based on information from California Regional Multiple Listing Service, Inc. as of . This information is for your personal, non-commercial use and may not be used for any purpose other than to identify prospective properties you may be interested in purchasing. Display of MLS data is usually deemed reliable but is NOT guaranteed accurate by the MLS. Buyers are responsible for verifying the accuracy of all information and should investigate the data themselves or retain appropriate professionals. Information from sources other than the Listing Agent may have been included in the MLS data. Unless otherwise specified in writing, Broker/Agent has not and will not verify any information obtained from other sources. The Broker/Agent providing the information contained herein may or may not have been the Listing and/or Selling Agent.
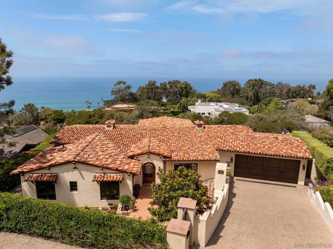
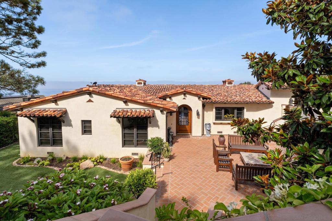
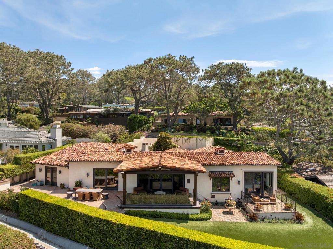
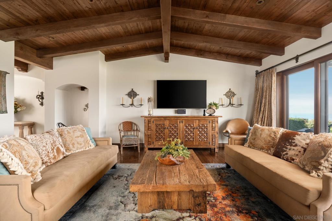
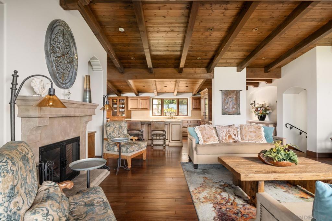
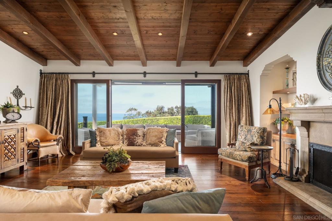
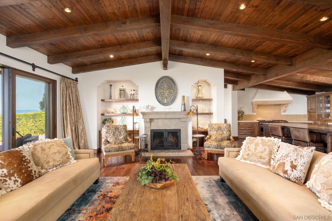
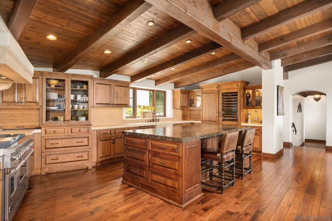
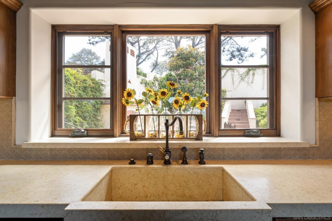
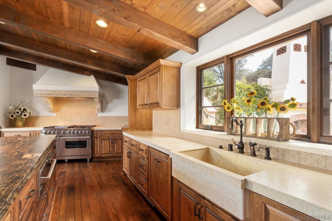
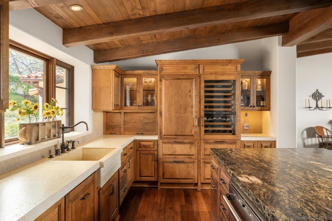
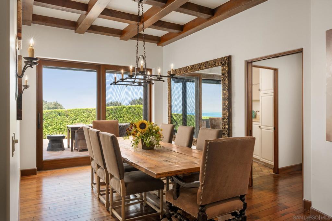
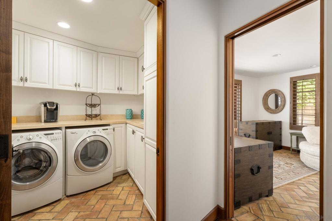
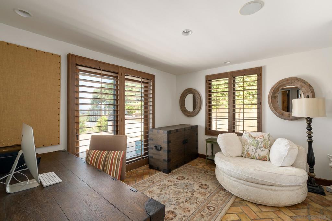
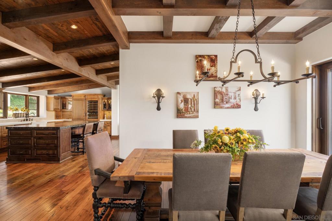
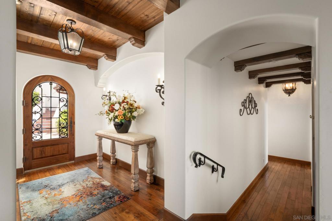
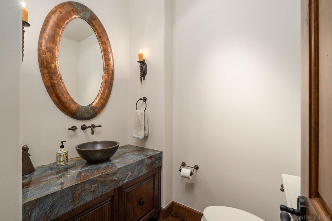
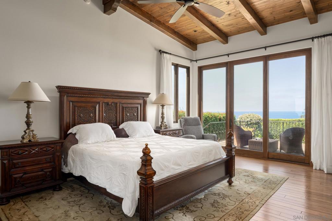
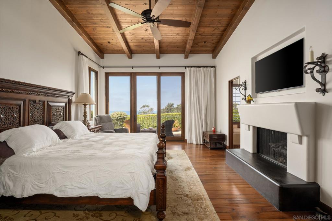
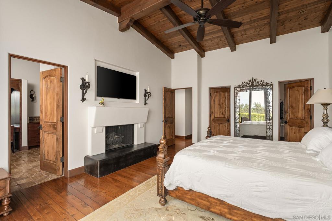
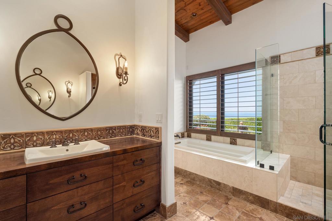
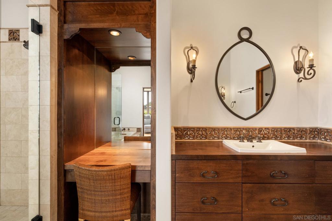
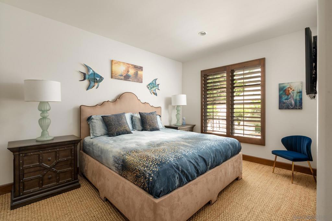
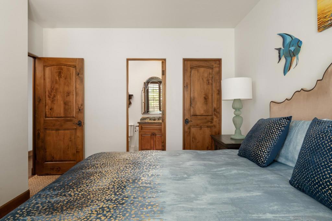
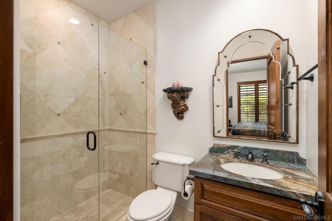
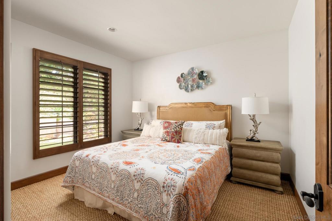
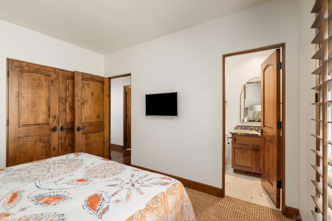
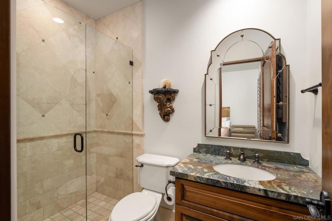
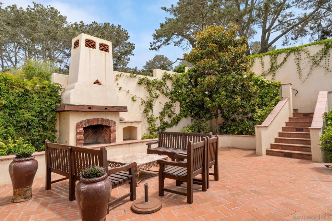
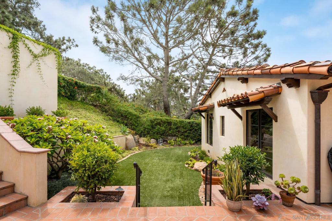
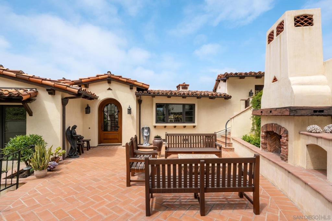
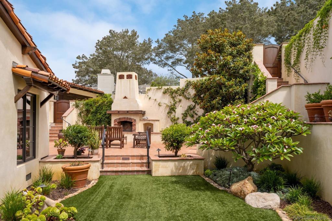
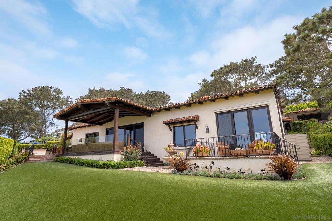
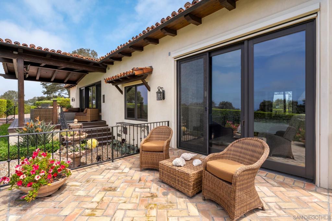
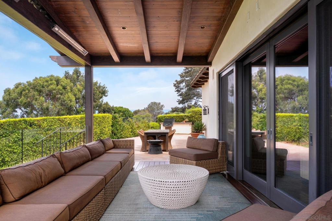
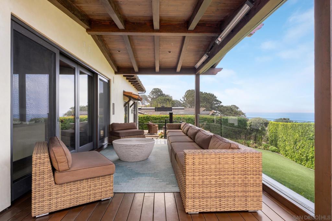
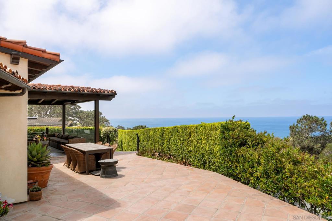
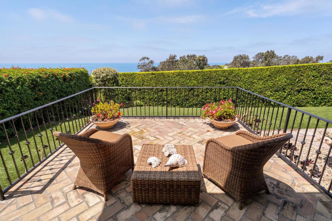
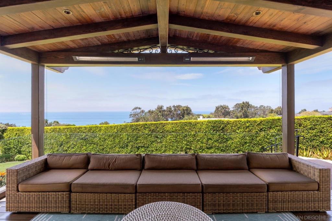
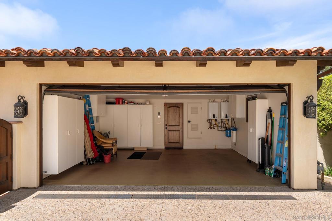
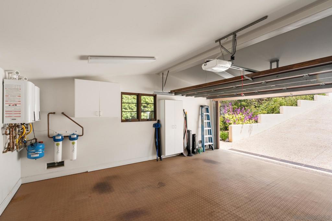
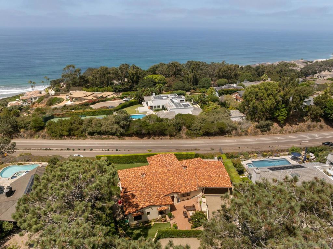
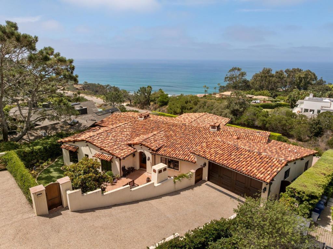
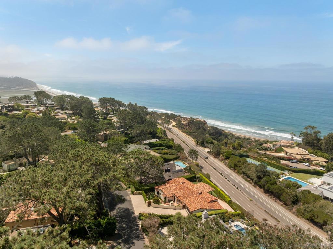
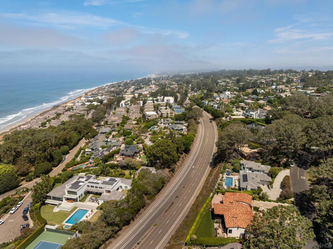
/u.realgeeks.media/makaremrealty/logo3.png)