1950 Galaxy Drive, Newport Beach, CA 92660
- $7,795,000
- 5
- BD
- 6
- BA
- 4,173
- SqFt
- List Price
- $7,795,000
- Status
- ACTIVE
- MLS#
- NP25182836
- Year Built
- 1973
- Bedrooms
- 5
- Bathrooms
- 6
- Living Sq. Ft
- 4,173
- Lot Size
- 10,080
- Acres
- 0.23
- Lot Location
- Bluff, Back Yard, Landscaped, Level, Near Park, Paved, Street Level, Walkstreet
- Days on Market
- 20
- Property Type
- Single Family Residential
- Style
- Contemporary, Mid-Century Modern
- Property Sub Type
- Single Family Residence
- Stories
- One Level
- Neighborhood
- Dover Shores (Dsam)
Property Description
A refreshing and modern reimagination, complementing this well-scaled collection of sophisticated spaces. Set on a verdant bluff above the scenic Back Bay, this light and airy home has been beautifully appointed to delightfully articulate architectural detail and accommodating living areas. Enveloped by the tranquil estuary and captivating water, city lights, and mountain views, the property creates an exceptional opportunity to experience this idyllic and sought-after location. The configuration of the over 10,000-square-foot property, affording a fluid continuum from interior to exterior areas, is a harmonious environment to comfortably reside, entertain, work, and enjoy an atmosphere of relaxed elegance. The interior encompasses five bedrooms; five and one-half baths; a statement kitchen with a coffee bar and breakfast niche; formal living and dining rooms; a games/billiards room; a bar and lounge; a subterranean, temperature-controlled wine cave with capacity for 800+ bottles; and a fully finished garage/auto salon. The exterior surround is graciously connected through a series of new, collapsing and sliding walls of glass. The secluded interior courtyard with a sparkling salt-water pool and spa with a Baja shelf; and a panoramic view terrace with built-in kitchen and barbeque elements; along with fire feature/conversation seating, and both sunny and shaded space for repose and recreation – offer a multitude of independent areas to enjoy an outdoor lifestyle. Every detail was considered in refining the stylish domain – just a small selection of thoughtful finishes and amenities includes an abundance of rare natural stones and hardwoods as well as imported, resilient engineered materials; an impressive selection of artisan-crafted and designer furnishings including lighting, wall treatments, intricated finish applications, fixtures and fittings; a custom LAM Woodworks kitchen with appliances from Wolf, Sub-Zero, and Cove; radiant heated floors in all-ensuite baths with spa-like components; a an exquisite primary suite with private wardrobe and lavish bath; and myriad technological advancements for security, audio/visual, home automation, and efficiency. Resplendent with offerings, residents of this idyllic community enjoy the benefits of three private beaches, recreation, sports courts, and ideal proximity to regional resources.
Additional Information
- HOA
- 85
- Frequency
- Monthly
- Association Amenities
- Management, Outdoor Cooking Area, Other, Picnic Area, Playground, Trail(s)
- Appliances
- 6 Burner Stove, Barbecue, Double Oven, Dishwasher, Freezer, Gas Cooktop, Disposal, Gas Oven, Gas Range, Microwave, Refrigerator, Range Hood, Vented Exhaust Fan, Water Heater
- Pool
- Yes
- Pool Description
- Gunite, In Ground, Private
- Fireplace Description
- Family Room, Gas, Great Room, Living Room, Masonry, Primary Bedroom, Multi-Sided, Outside
- Heat
- Central, Forced Air, Zoned
- Cooling
- Yes
- Cooling Description
- Central Air, Zoned
- View
- Bay, Back Bay, Bluff, City Lights, Hills, Mountain(s), Neighborhood, Ocean, Panoramic, Water
- Exterior Construction
- Brick, Frame, Glass, Concrete, Stone
- Patio
- Brick, Open, Patio
- Roof
- Composition
- Garage Spaces Total
- 2
- Sewer
- Public Sewer
- Water
- Public
- School District
- Newport Mesa Unified
- Elementary School
- Mariners
- Middle School
- Ensign
- High School
- Newport Harbor
- Interior Features
- Wet Bar, Built-in Features, Brick Walls, Breakfast Area, Furnished, High Ceilings, Open Floorplan, Pantry, Stone Counters, Recessed Lighting, Storage, Sunken Living Room, Wired for Data, Wired for Sound, Bedroom on Main Level, Dressing Area, Main Level Primary, Multiple Primary Suites, Primary Suite, Wine Cellar, Walk-In Closet(s)
- Attached Structure
- Detached
- Number Of Units Total
- 1
Listing courtesy of Listing Agent: Colby Johns (colby@stanfieldrealestate.com) from Listing Office: Pacific Sotheby's Int'l Realty.
Mortgage Calculator
Based on information from California Regional Multiple Listing Service, Inc. as of . This information is for your personal, non-commercial use and may not be used for any purpose other than to identify prospective properties you may be interested in purchasing. Display of MLS data is usually deemed reliable but is NOT guaranteed accurate by the MLS. Buyers are responsible for verifying the accuracy of all information and should investigate the data themselves or retain appropriate professionals. Information from sources other than the Listing Agent may have been included in the MLS data. Unless otherwise specified in writing, Broker/Agent has not and will not verify any information obtained from other sources. The Broker/Agent providing the information contained herein may or may not have been the Listing and/or Selling Agent.
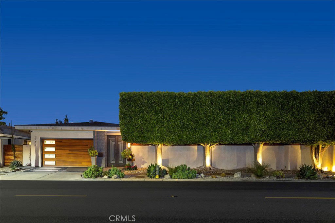
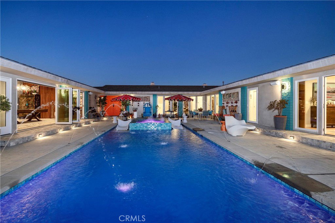
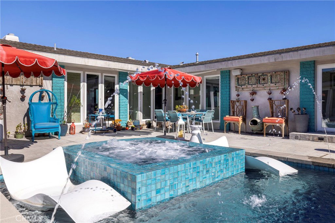
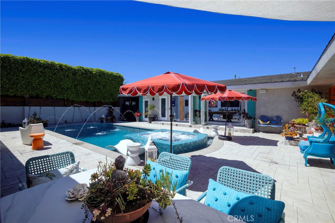
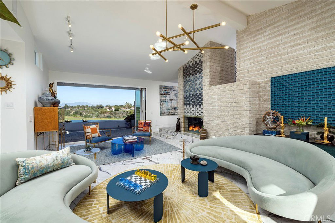
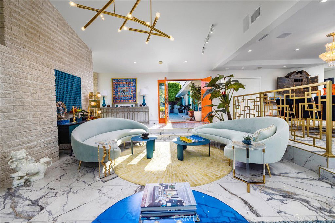
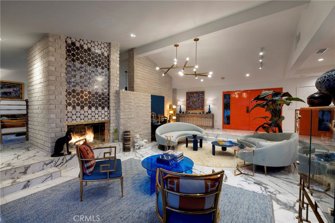
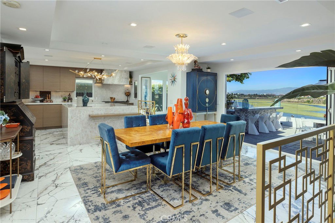
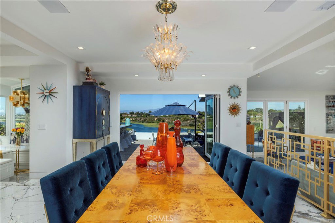
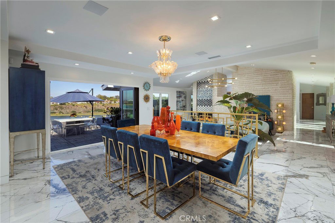
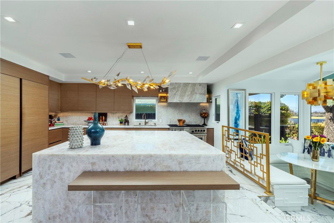
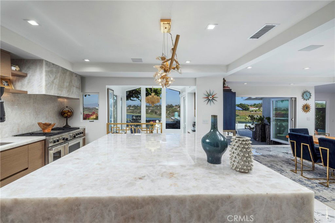
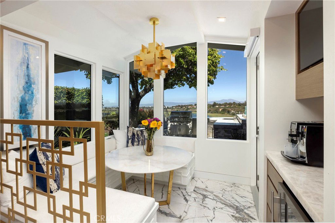
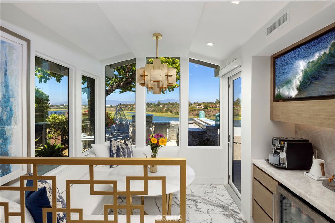
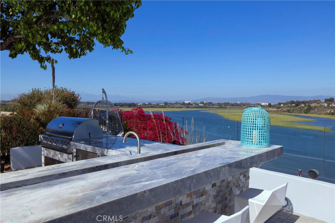
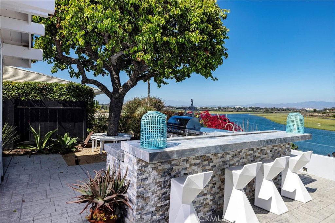
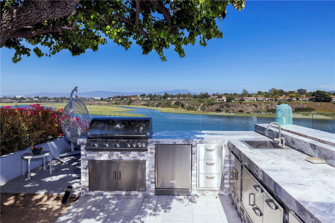
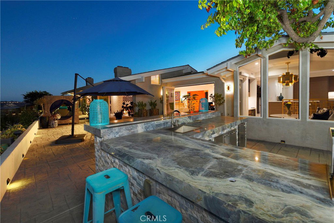
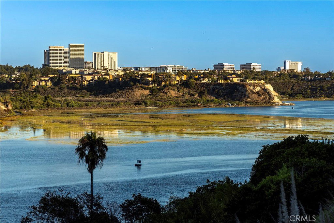
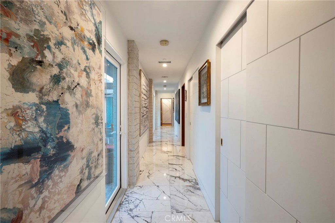
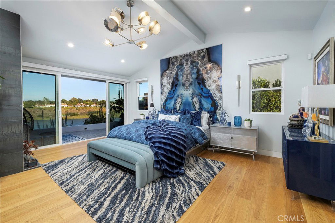
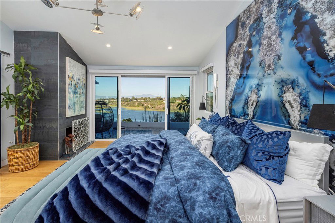
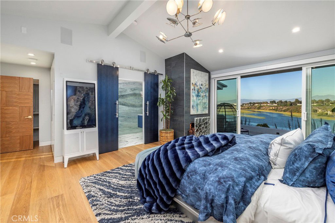
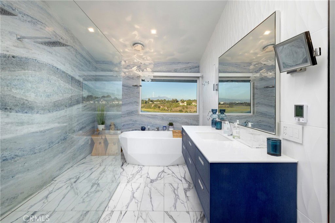
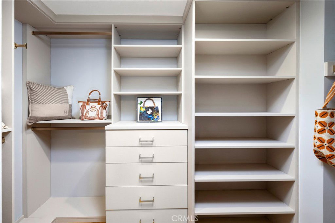
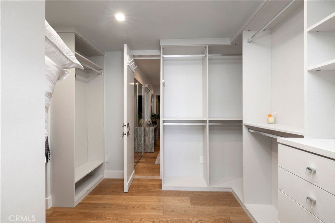
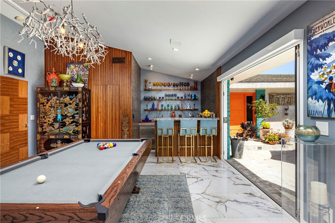
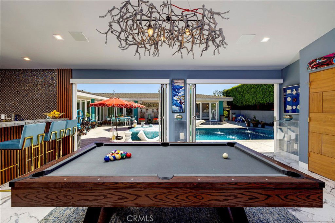
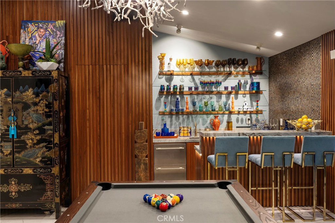
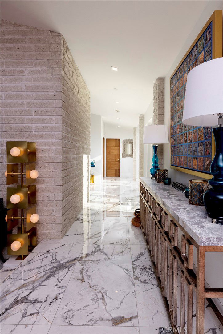
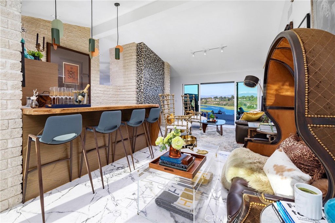
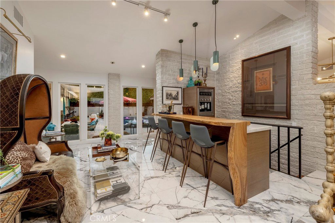
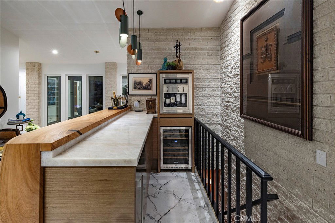
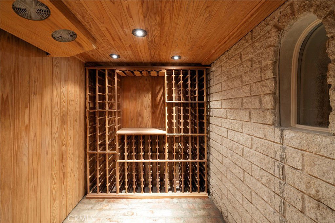
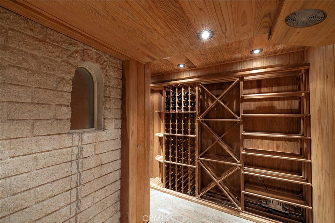
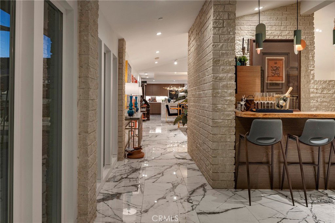
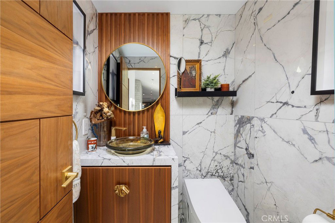
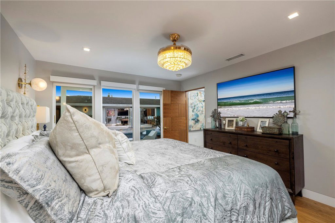
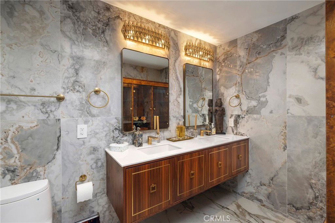
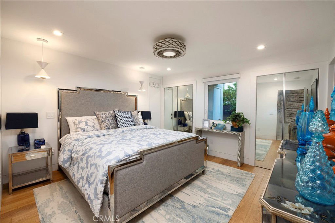
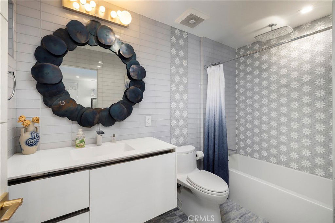
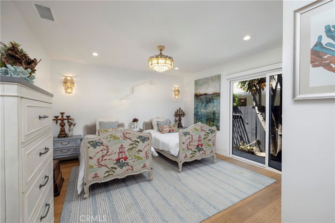
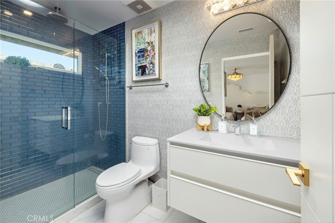
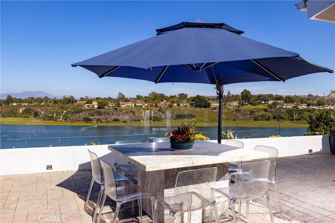
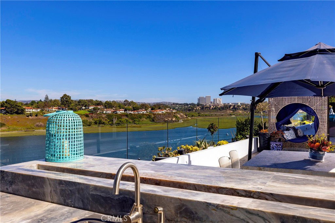
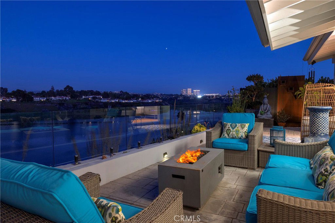
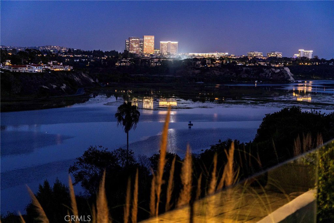
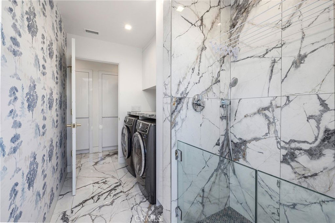
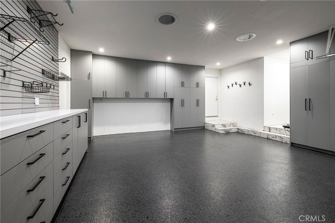
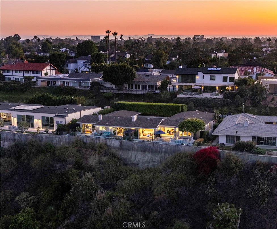
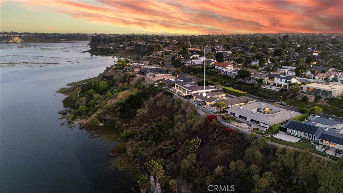
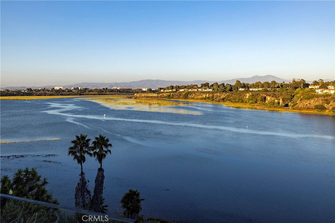
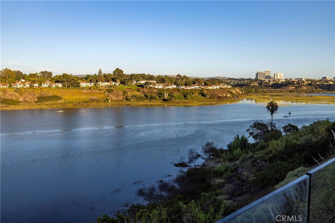
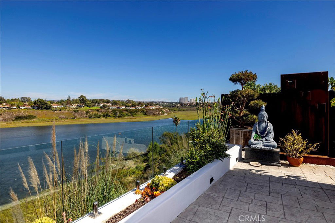
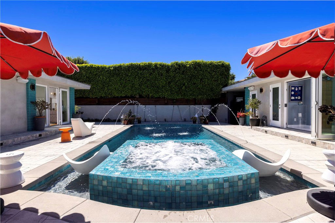
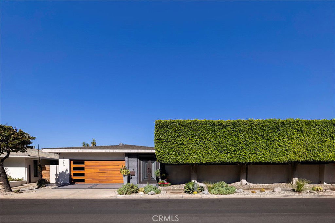
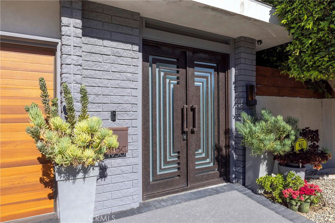
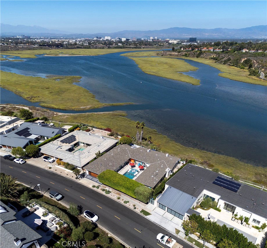
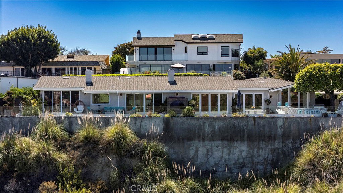
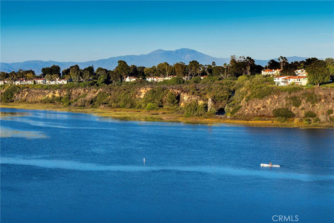
/u.realgeeks.media/makaremrealty/logo3.png)