13355 Mulholland Drive, Beverly Hills, CA 90210
- $7,995,000
- 7
- BD
- 8
- BA
- 8,185
- SqFt
- List Price
- $7,995,000
- Status
- ACTIVE
- MLS#
- 25591531
- Year Built
- 1959
- Bedrooms
- 7
- Bathrooms
- 8
- Living Sq. Ft
- 8,185
- Lot Size
- 43,175
- Acres
- 0.99
- Days on Market
- 8
- Property Type
- Single Family Residential
- Style
- Mediterranean
- Property Sub Type
- Single Family Residence
- Stories
- Two Levels
Property Description
Set in a private hillside setting, this Mediterranean-inspired estate balances timeless architecture with refined 2023 renovations. A gated drive leads to a sweeping motor court framed by mature landscaping, a covered carport, and multiple garages, setting the stage for both grandeur and privacy. Inside, natural light pours through all-new Pella windows and doors, highlighting reimagined interiors. The main and upper levels were extensively remodeled, including a complete transformation of the kitchen and bar, spa-like bathroom renovations, and new upper-level flooring, bringing a fresh sense of sophistication to every space. Grand entertaining rooms with soaring ceilings and a wrought-iron staircase transition seamlessly outdoors, while a lounge and custom bar connect directly to the pool terrace. The chef's kitchen showcases striking stone surfaces, custom cabinetry, and professional-grade appliances, paired with a breakfast nook overlooking the gardens. Additional living spaces include a family room, gym, office, and a media room with theater-style projection. Seven bedrooms provide comfort and scale, anchored by a serene primary suite with fireplace, spa-inspired bath, dual vanities, soaking tub, and private balcony. Resort-style amenities include a temperature-controlled wine cellar, wood-lined sauna, versatile game and lounge areas, and fluid indoor outdoor living. The backyard is a private sanctuary with a shimmering pool, shaded cabanas, expansive patios, and vibrant gardens. This estate may be purchased separately or together with the neighboring parcel at 13345 Mulholland Drive (MLS #: 25591609), a rare scale for the area and an extraordinary canvas for a private compound. Minutes from the city yet worlds away in ambiance, this residence offers tranquility, versatility, and a lifestyle equally suited for entertaining or everyday living.
Additional Information
- Appliances
- Dishwasher, Disposal, Refrigerator, Dryer, Washer
- Pool
- Yes
- Pool Description
- Heated, In Ground, Private
- Fireplace Description
- Dining Room
- Heat
- Central
- Cooling
- Yes
- Cooling Description
- Central Air
- View
- City Lights, Canyon, Valley, Trees/Woods
- Interior Features
- Utility Room, Wine Cellar, Walk-In Closet(s)
- Attached Structure
- Detached
Listing courtesy of Listing Agent: Farrah Brittany (Farrah@TheAgencyRE.com) from Listing Office: The Agency.
Mortgage Calculator
Based on information from California Regional Multiple Listing Service, Inc. as of . This information is for your personal, non-commercial use and may not be used for any purpose other than to identify prospective properties you may be interested in purchasing. Display of MLS data is usually deemed reliable but is NOT guaranteed accurate by the MLS. Buyers are responsible for verifying the accuracy of all information and should investigate the data themselves or retain appropriate professionals. Information from sources other than the Listing Agent may have been included in the MLS data. Unless otherwise specified in writing, Broker/Agent has not and will not verify any information obtained from other sources. The Broker/Agent providing the information contained herein may or may not have been the Listing and/or Selling Agent.
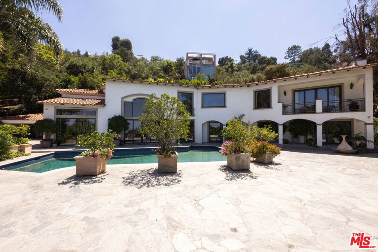
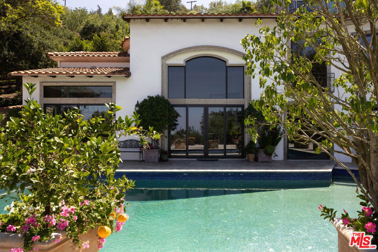
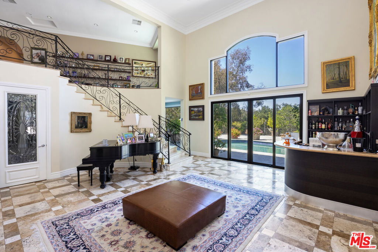
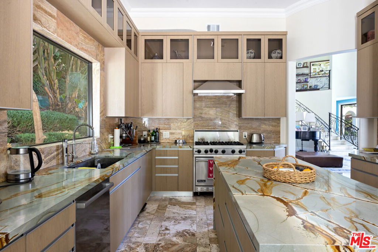
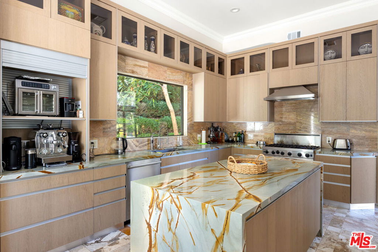
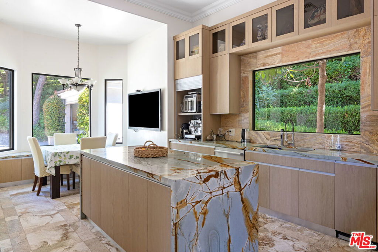
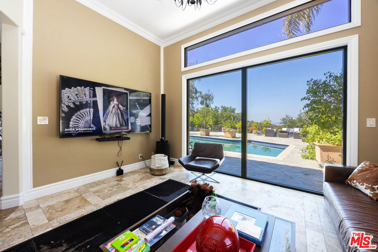
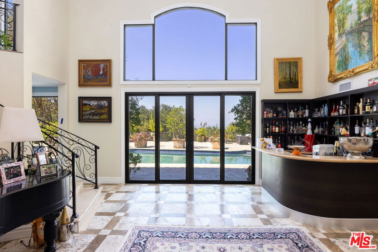
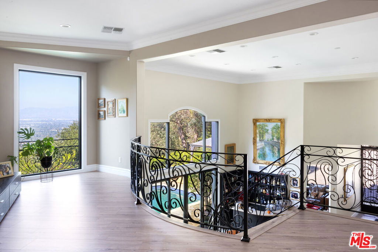
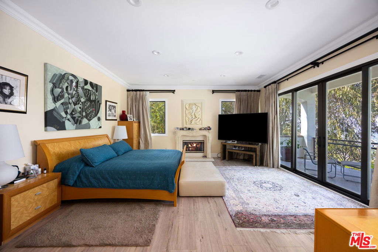
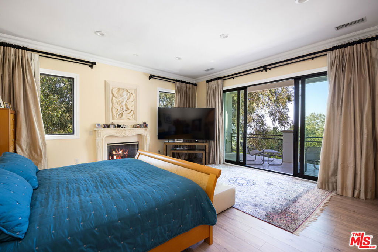
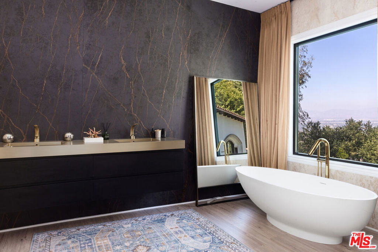
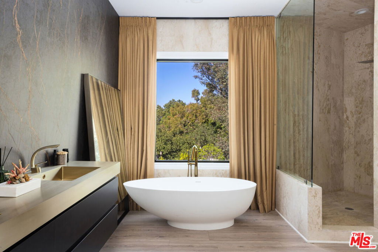
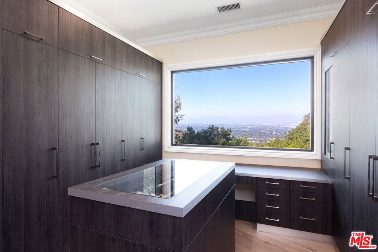
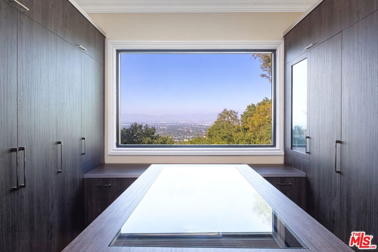
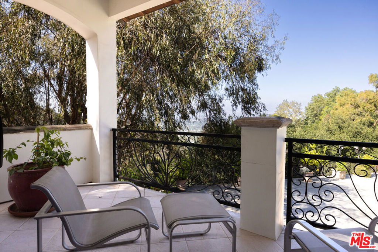
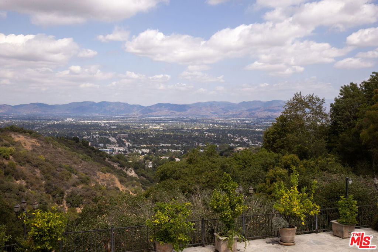
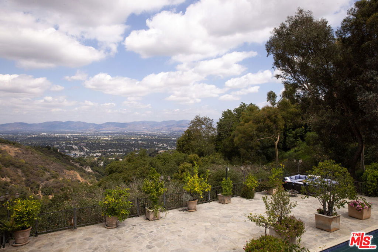
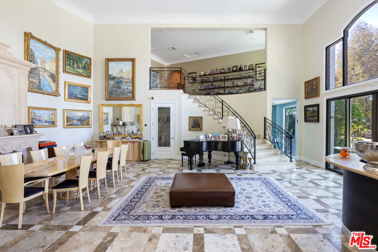
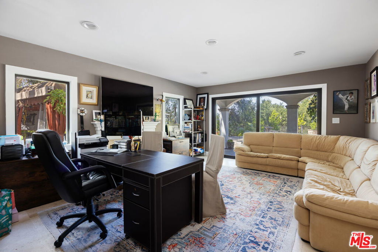
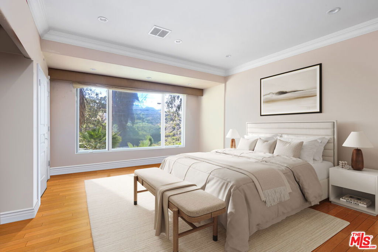
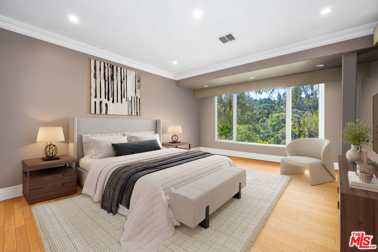
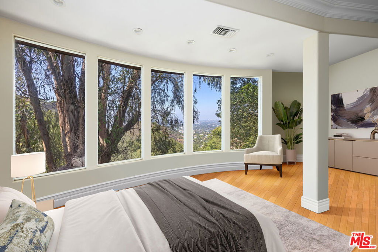
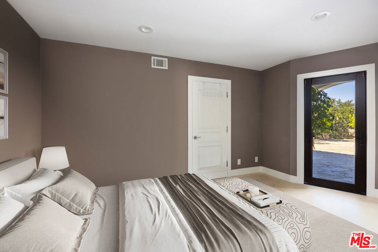
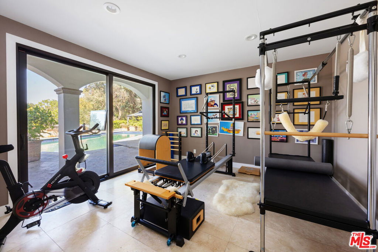
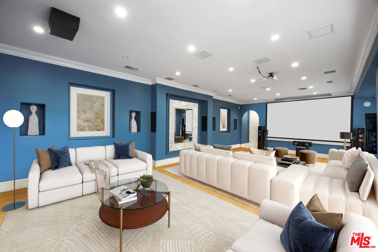
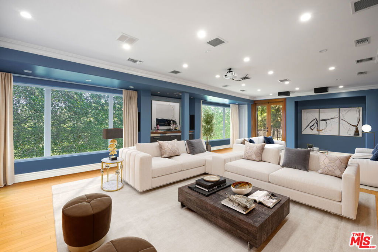
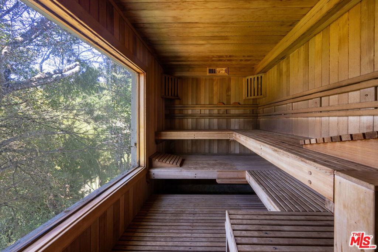
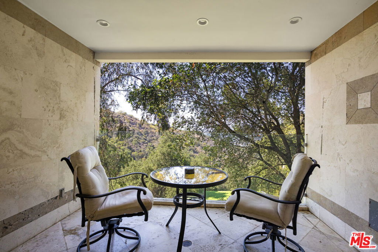
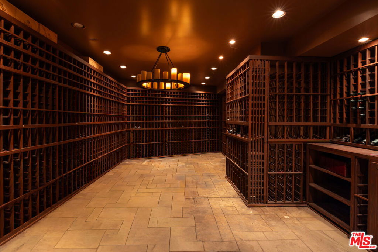
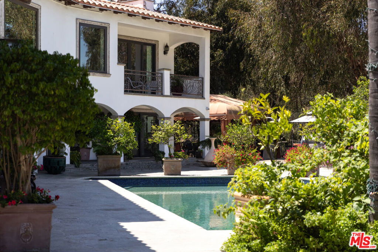
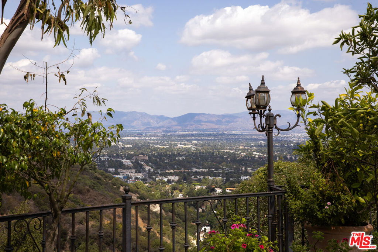
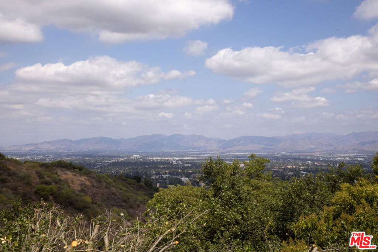
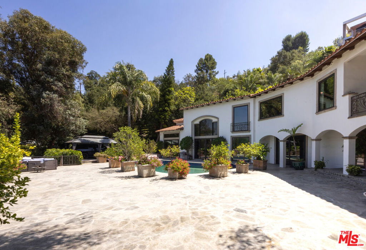
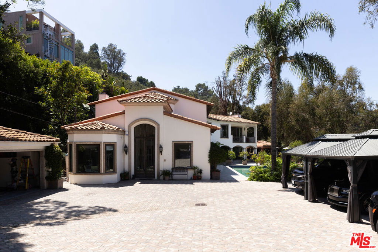
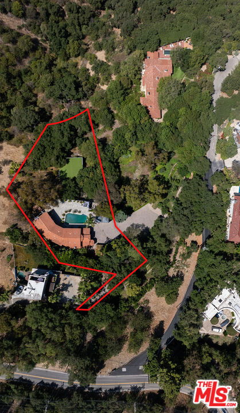
/u.realgeeks.media/makaremrealty/logo3.png)