1509 W Balboa Boulevard, Newport Beach, CA 92663
- $8,088,000
- List Price
- $8,088,000
- Status
- ACTIVE
- MLS#
- NP25132550
- Year Built
- 2025
- Lot Size
- 2,575
- Acres
- 0.06
- Lot Location
- 0-1 Unit/Acre, Corner Lot
- Days on Market
- 100
- Property Type
- Multifamily
- Style
- Contemporary, See Remarks
- Property Sub Type
- Condominium
- Stories
- Three Or More Levels
Property Description
Revuelto Construction presents a luxury duplex with an ADU on a premium corner lot in the heart of Newport Beach’s prestigious Balboa Peninsula. Designed by Iconic Architecture this 3,349 square foot site features two luxury condominiums and a high-end Accessory Dwelling Unit (ADU), offering a compelling blend of prime location, thoughtful design, and strong financial upside. Ideally situated with nearby access to both the Pacific Ocean and Newport Harbor, the property benefits from a high-demand coastal micro-market where homes routinely command top-tier sale prices and vacation rental rates. The development includes six bedrooms and six bathrooms across 2 units plus an ADU, each designed to maximize indoor-outdoor living. Expansive private decks, ample parking, and contemporary architecture contribute to a highly desirable end product. This opportunity is further strengthened by the rarity of corner-lot development sites on the Balboa Peninsula. Demand remains strong for Newport Beach condominiums, which consistently outperform Orange County averages in both appreciation and occupancy—particularly in the rental market. This legacy project is positioned to command a design premium, translating to elevated per-square-foot pricing. This is a unique chance to create lasting value in one of Southern California’s most sought-after coastal enclaves. ++++New Construction Ready February 2026++++
Additional Information
- Association Amenities
- Other
- Other Buildings
- Guest House Attached
- Pool Description
- None
- Fireplace Description
- Living Room
- Heat
- Central
- Cooling
- Yes
- Cooling Description
- Central Air
- View
- Bay, City Lights, Harbor, Landmark, Marina, Mountain(s), Neighborhood, Ocean, Water
- Exterior Construction
- Other
- Roof
- None
- Garage Spaces Total
- 2
- Sewer
- Public Sewer
- Water
- Public
- Interior Features
- Built-in Features, Balcony, Ceiling Fan(s), In-Law Floorplan, Open Floorplan, Unfurnished, Bedroom on Main Level, Main Level Primary
- Attached Structure
- Detached
- Number Of Units Total
- 2
Listing courtesy of Listing Agent: Mark Todd (mark.todd@compass.com) from Listing Office: Compass.
Mortgage Calculator
Based on information from California Regional Multiple Listing Service, Inc. as of . This information is for your personal, non-commercial use and may not be used for any purpose other than to identify prospective properties you may be interested in purchasing. Display of MLS data is usually deemed reliable but is NOT guaranteed accurate by the MLS. Buyers are responsible for verifying the accuracy of all information and should investigate the data themselves or retain appropriate professionals. Information from sources other than the Listing Agent may have been included in the MLS data. Unless otherwise specified in writing, Broker/Agent has not and will not verify any information obtained from other sources. The Broker/Agent providing the information contained herein may or may not have been the Listing and/or Selling Agent.
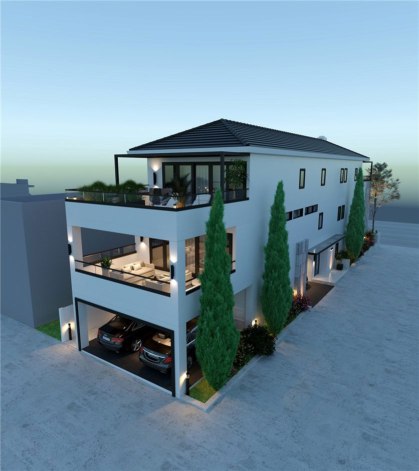
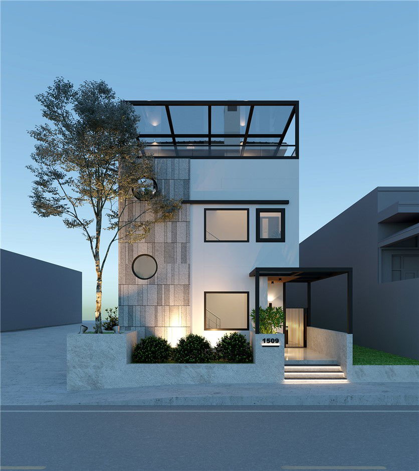
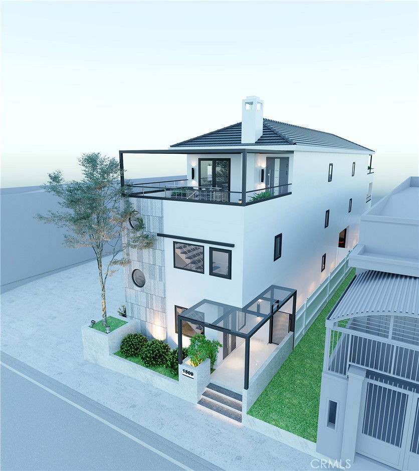
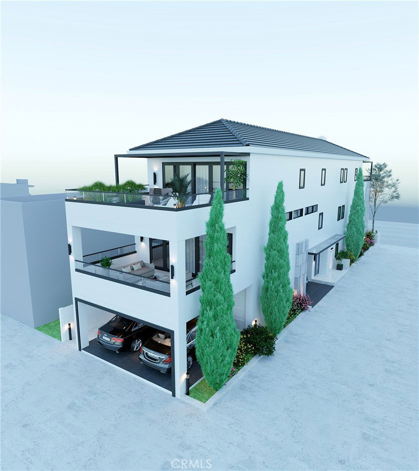
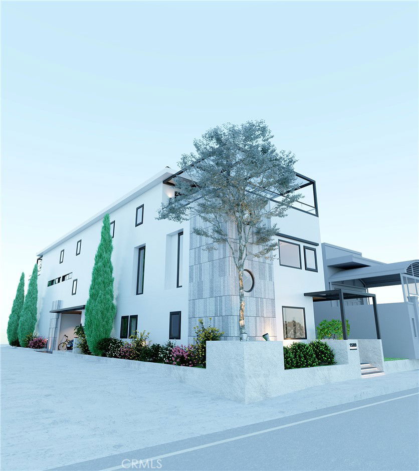
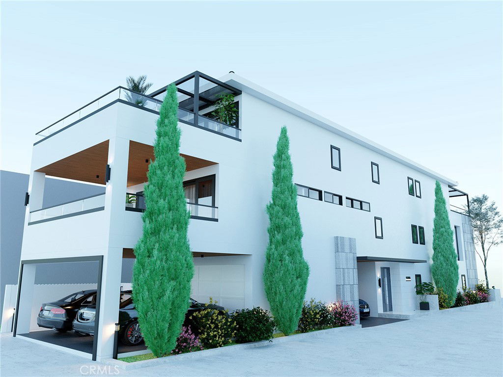
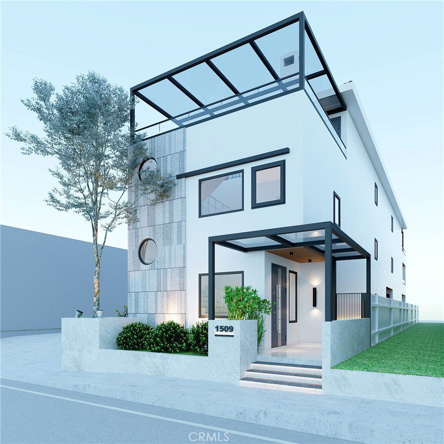
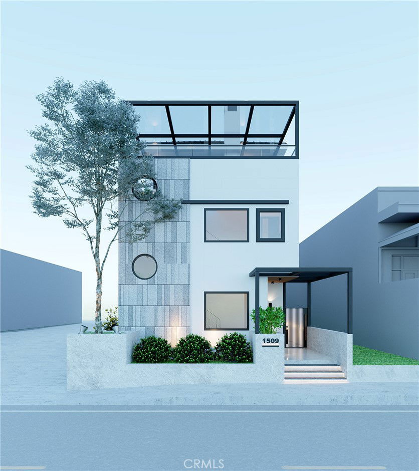
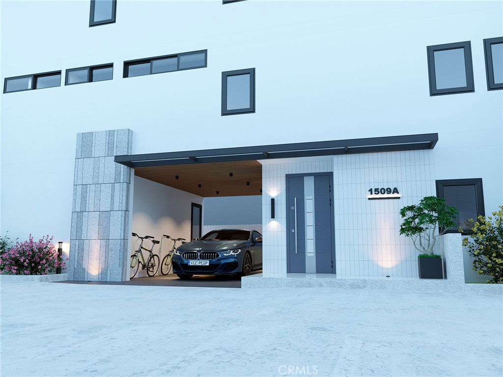
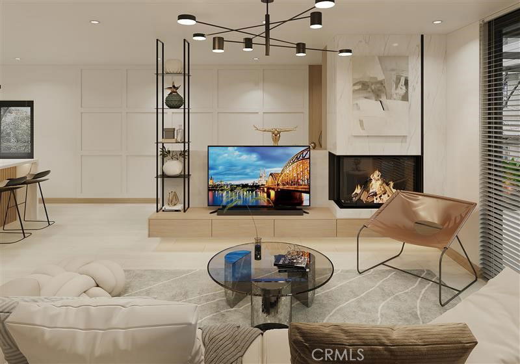
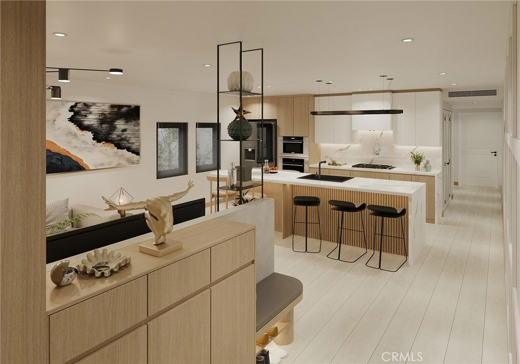
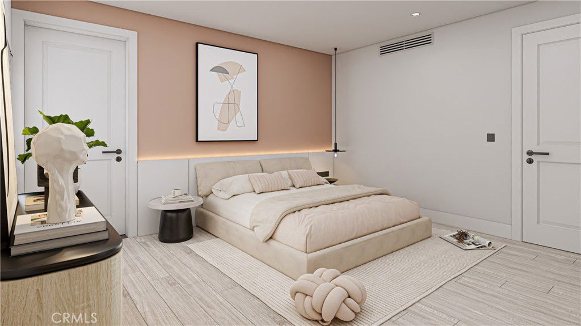
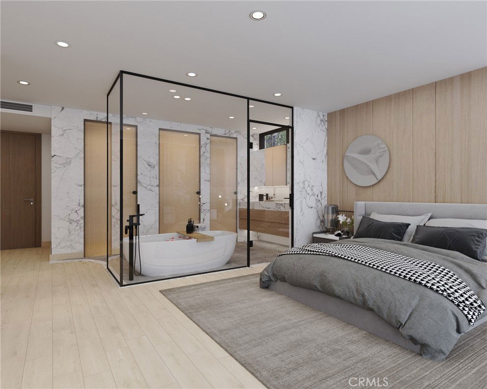
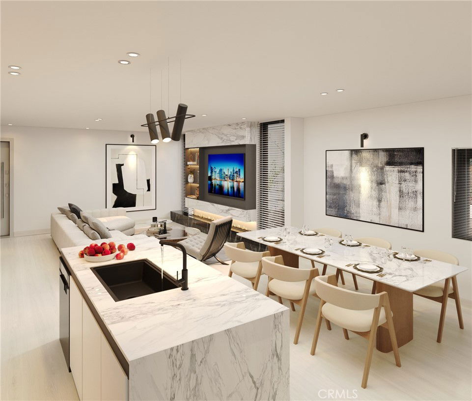
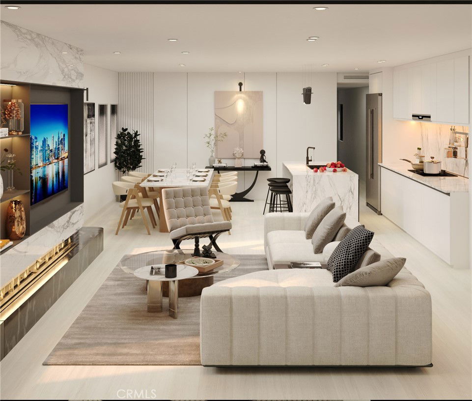
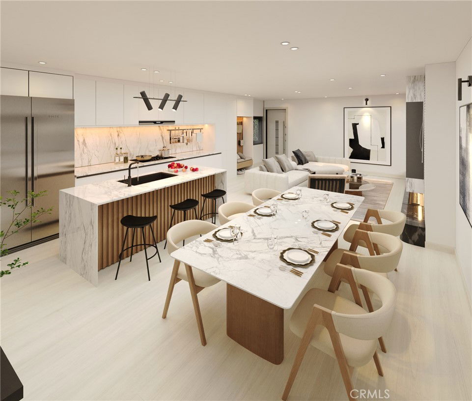
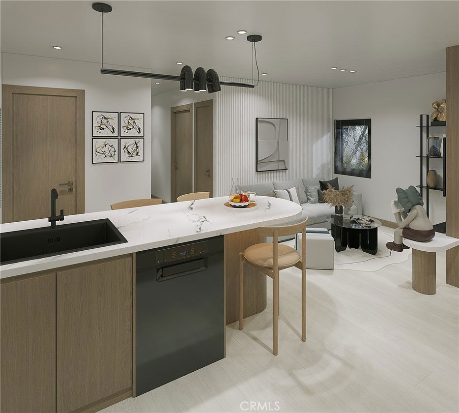
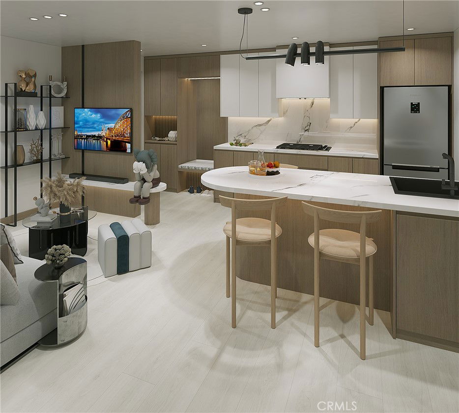
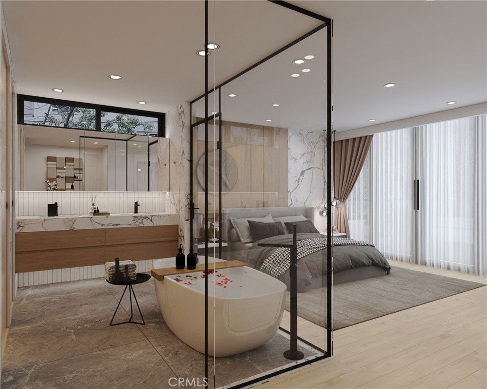
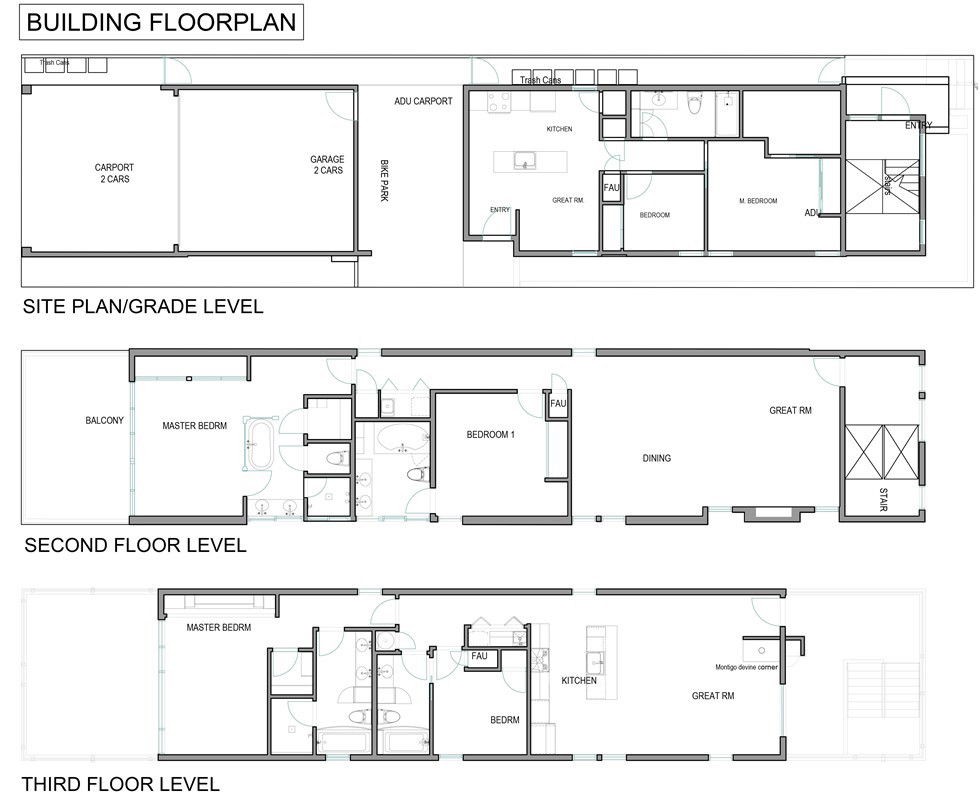
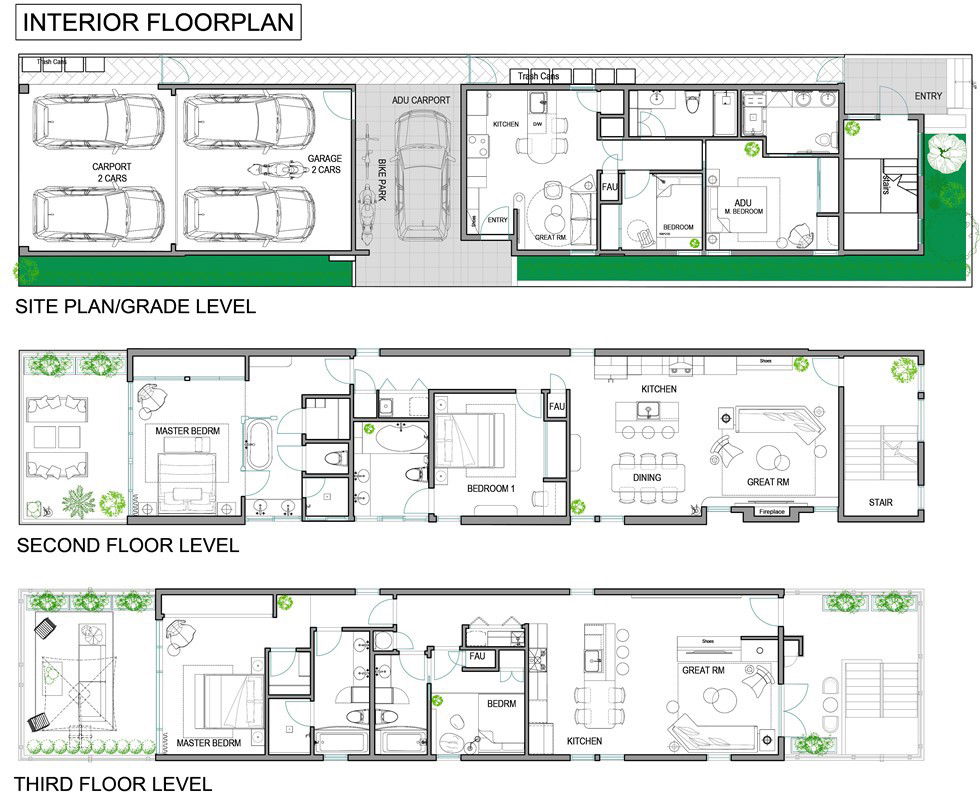
/u.realgeeks.media/makaremrealty/logo3.png)