10601 Wilshire Boulevard Unit PH E, Los Angeles, CA 90024
- $8,475,000
- 4
- BD
- 7
- BA
- 6,458
- SqFt
- List Price
- $8,475,000
- Status
- ACTIVE
- MLS#
- 25567005
- Year Built
- 1982
- Bedrooms
- 4
- Bathrooms
- 7
- Living Sq. Ft
- 6,458
- Lot Size
- 39,487
- Acres
- 0.91
- Days on Market
- 63
- Property Type
- Condo
- Style
- Contemporary
- Property Sub Type
- Condominium
- Stories
- Two Levels, Multi Level
Property Description
Now priced to sell - occupying the premier top floors of one of Los Angeles' most prestigious full-service buildings, Penthouse East offers an impressive 6,458 square feet of sophisticated interior living space, complemented by 2,289 square feet of private terraces with sweeping, unobstructed views from the city skyline to the Pacific Ocean. This is a rare chance to own one of the largest and most commanding residences on the Wilshire Corridor at an outstanding value. Enter through a private elevator into a stately, marble-clad foyer that leads into a magnificent living room with parquet floors, bespoke built-ins, and floor-to-ceiling glass doors that open onto a dramatic wraparound terrace. A sculptural spiral staircase ascends to two sprawling rooftop terraces, perfect for refined outdoor entertaining under the stars. The thoughtfully designed layout includes four luxurious bedroom suites, highlighted by an expansive primary retreat featuring dual spa-inspired baths, multiple fireplaces, and direct access to the terrace. Additional highlights include a formal dining room with soaring ceilings, a sun-drenched gourmet kitchen with a butler's pantry, and spacious living areas ideal for elegant entertaining. Residents of The Wilshire House enjoy world-class amenities, including 24-hour valet and concierge, a state-of-the-art fitness center, steam room, pool, and banquet facilities. Sophisticated in scale and presentation and priced with intention, Penthouse East is an unmatched offering that defines elevated living on the Wilshire Corridor.
Additional Information
- HOA
- 13021
- Frequency
- Monthly
- Association Amenities
- Controlled Access, Fire Pit, Game Room, Meeting Room, Meeting/Banquet/Party Room, Pet Restrictions
- Appliances
- Dishwasher, Disposal, Microwave, Refrigerator, Dryer, Washer
- Pool Description
- Association, Heated, In Ground
- Fireplace Description
- Bath, Living Room
- Heat
- Central
- Cooling
- Yes
- Cooling Description
- Central Air
- View
- City Lights, Mountain(s), Ocean, Panoramic
- Patio
- Open, Patio, Rooftop
- Garage Spaces Total
- 4
- Interior Features
- Separate/Formal Dining Room, Walk-In Closet(s)
- Pets
- Call
- Attached Structure
- Detached
- Number Of Units Total
- 63
Listing courtesy of Listing Agent: Lea Porter (Lea@leaporter.com) from Listing Office: The Beverly Hills Estates.
Mortgage Calculator
Based on information from California Regional Multiple Listing Service, Inc. as of . This information is for your personal, non-commercial use and may not be used for any purpose other than to identify prospective properties you may be interested in purchasing. Display of MLS data is usually deemed reliable but is NOT guaranteed accurate by the MLS. Buyers are responsible for verifying the accuracy of all information and should investigate the data themselves or retain appropriate professionals. Information from sources other than the Listing Agent may have been included in the MLS data. Unless otherwise specified in writing, Broker/Agent has not and will not verify any information obtained from other sources. The Broker/Agent providing the information contained herein may or may not have been the Listing and/or Selling Agent.
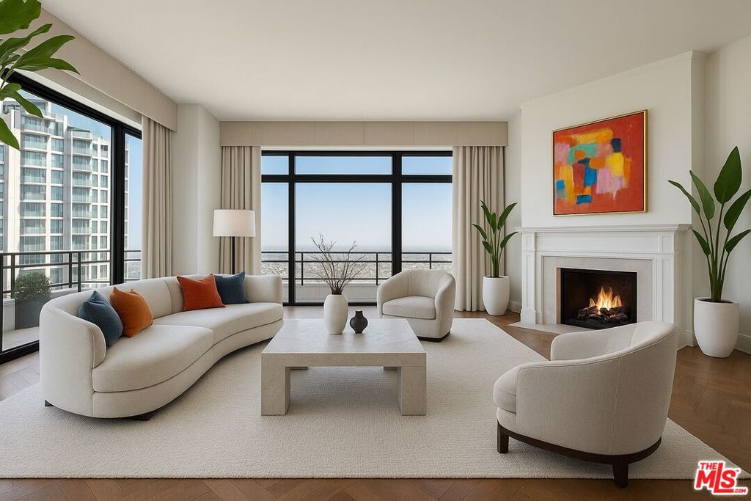
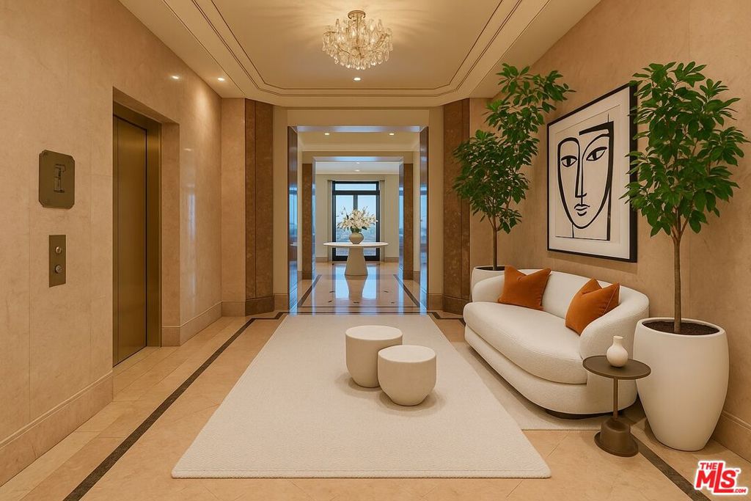
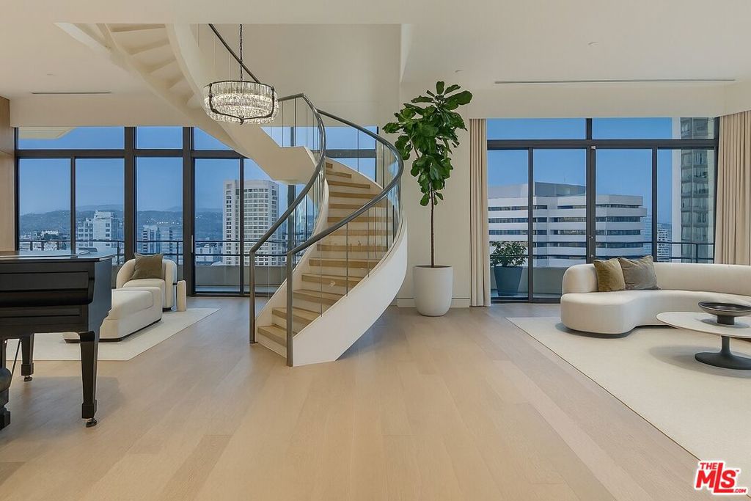
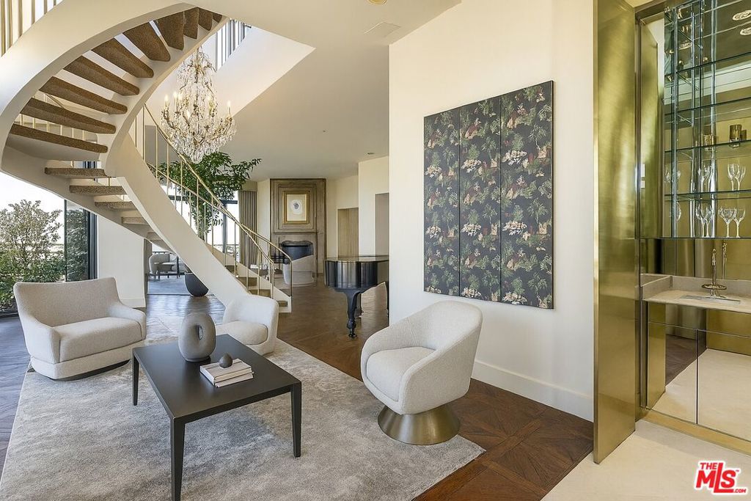
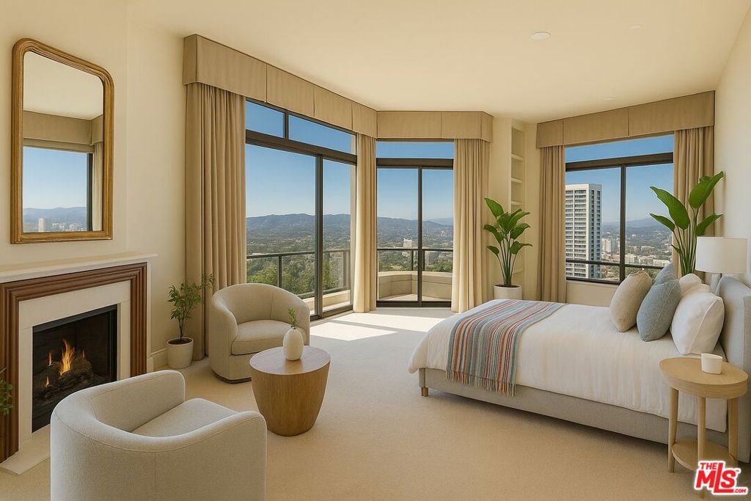
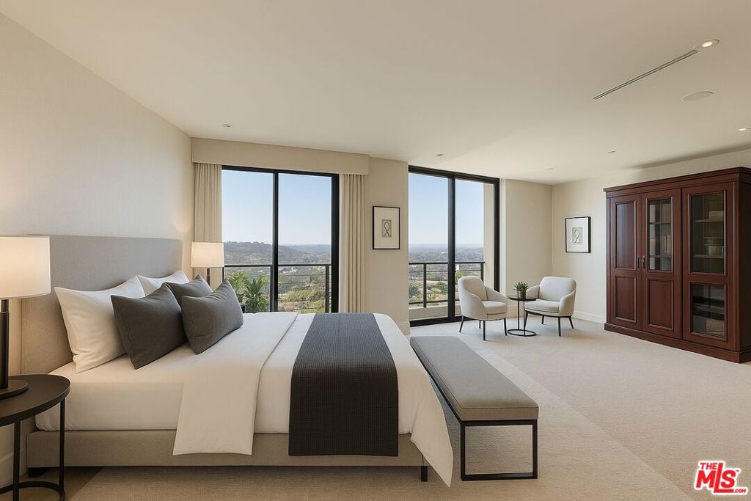
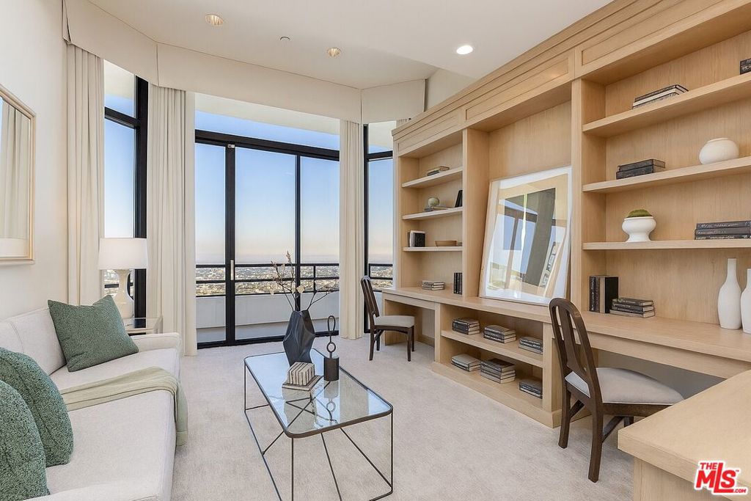
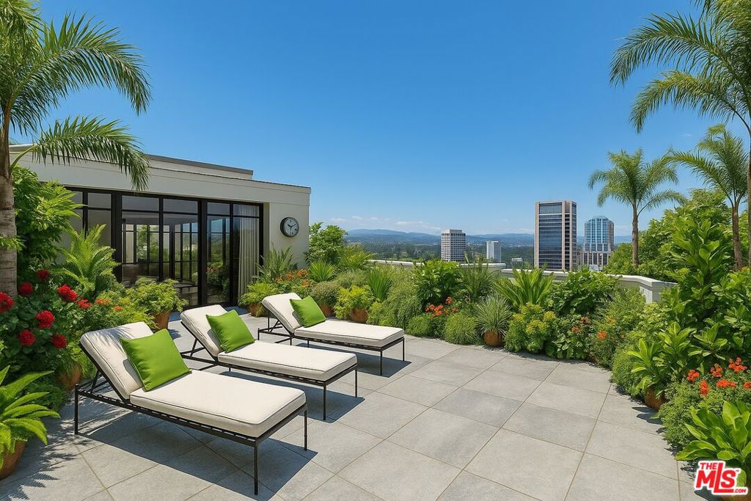
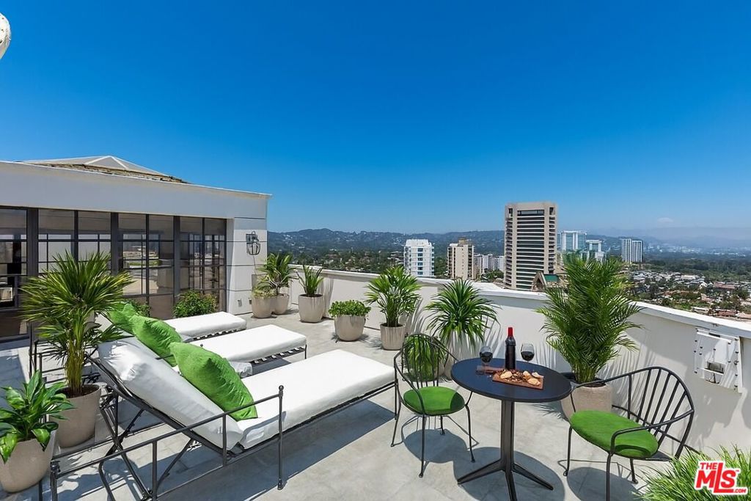
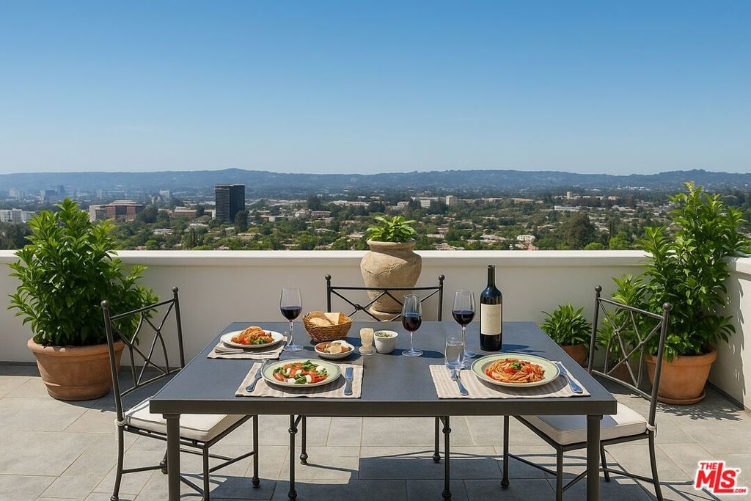
/u.realgeeks.media/makaremrealty/logo3.png)