19825 Douglass Lane, Saratoga, CA 95070
- $8,488,000
- 4
- BD
- 6
- BA
- 5,480
- SqFt
- List Price
- $8,488,000
- Status
- ACTIVE
- MLS#
- ML82022327
- Year Built
- 1998
- Bedrooms
- 4
- Bathrooms
- 6
- Living Sq. Ft
- 5,480
- Lot Size
- 44,991
- Acres
- 1.03
- Lot Location
- Level
- Days on Market
- 1
- Property Type
- Single Family Residential
- Style
- Custom, Tudor
- Property Sub Type
- Single Family Residence
Property Description
Set behind gates on one of Saratoga's most sought-after streets, this remarkable estate exemplifies timeless architectural design and quality. With its stately brick façade, grand scale, and meticulous proportions, the residence is luxurious, commanding, and private. A soaring two-story entry foyer with a custom staircase makes a striking first impression, leading to expansive, beautifully composed living spaces. Natural light flows through large-scale rooms, each thoughtfully framed to balance volume and intimacy. The opulent living room with coffered ceilings features a marble fireplace imported from Europe and opens to a richly appointed office. The first floor includes an elegant primary suite, formal dining room, and flexible bonus room offering both purpose and retreat, while the chef's kitchen overlooks the backyard and opens to the great room. All four bedrooms and five bathrooms are arranged to ensure calm and privacy, while refined materials and craftsmanship reveal the care behind every detail. Beyond the architecture, the grounds unfold with quiet grandeur: manicured gardens, a sparkling pool, vast lawns, and sweeping outdoor spaces that seamlessly extend the interiors. Mature landscaping envelops the property, offering both beauty and seclusion.
Additional Information
- Appliances
- Double Oven, Dishwasher, Electric Oven, Freezer, Gas Cooktop, Disposal, Refrigerator, Range Hood, Vented Exhaust Fan, Warming Drawer
- Pool Description
- In Ground
- Fireplace Description
- Family Room, Gas Starter, Living Room, Wood Burning
- Cooling
- Yes
- Cooling Description
- Central Air
- View
- Mountain(s)
- Exterior Construction
- Brick, Stucco
- Roof
- Concrete
- Garage Spaces Total
- 3
- Water
- Public
- School District
- Other
- Interior Features
- Breakfast Area, Attic, Utility Room, Wine Cellar, Walk-In Closet(s)
- Attached Structure
- Detached
Listing courtesy of Listing Agent: David Welton (david.welton@compass.com) from Listing Office: Compass.
Mortgage Calculator
Based on information from California Regional Multiple Listing Service, Inc. as of . This information is for your personal, non-commercial use and may not be used for any purpose other than to identify prospective properties you may be interested in purchasing. Display of MLS data is usually deemed reliable but is NOT guaranteed accurate by the MLS. Buyers are responsible for verifying the accuracy of all information and should investigate the data themselves or retain appropriate professionals. Information from sources other than the Listing Agent may have been included in the MLS data. Unless otherwise specified in writing, Broker/Agent has not and will not verify any information obtained from other sources. The Broker/Agent providing the information contained herein may or may not have been the Listing and/or Selling Agent.
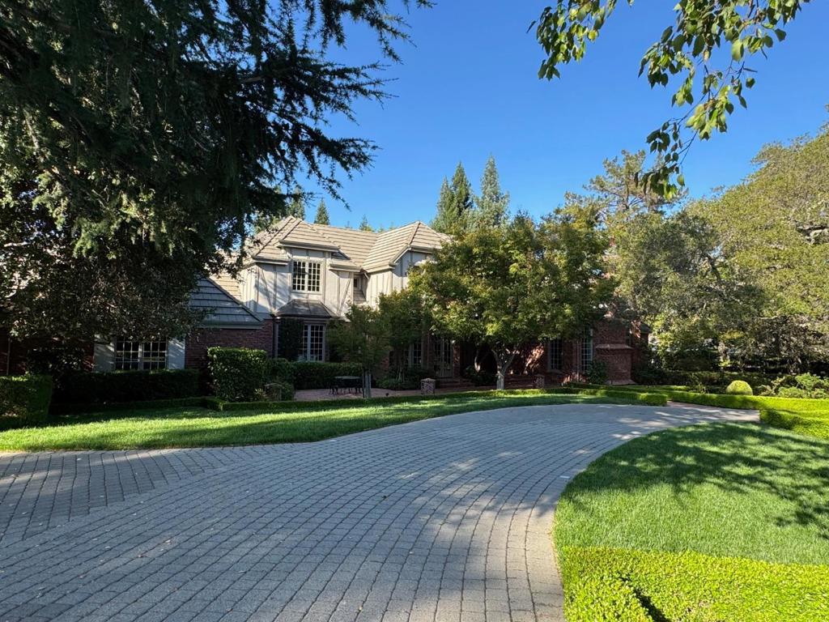
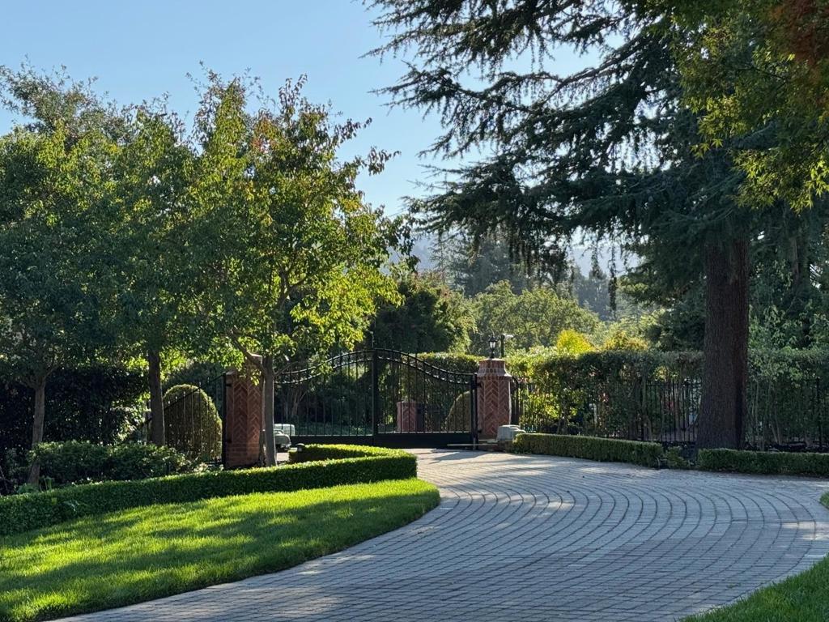
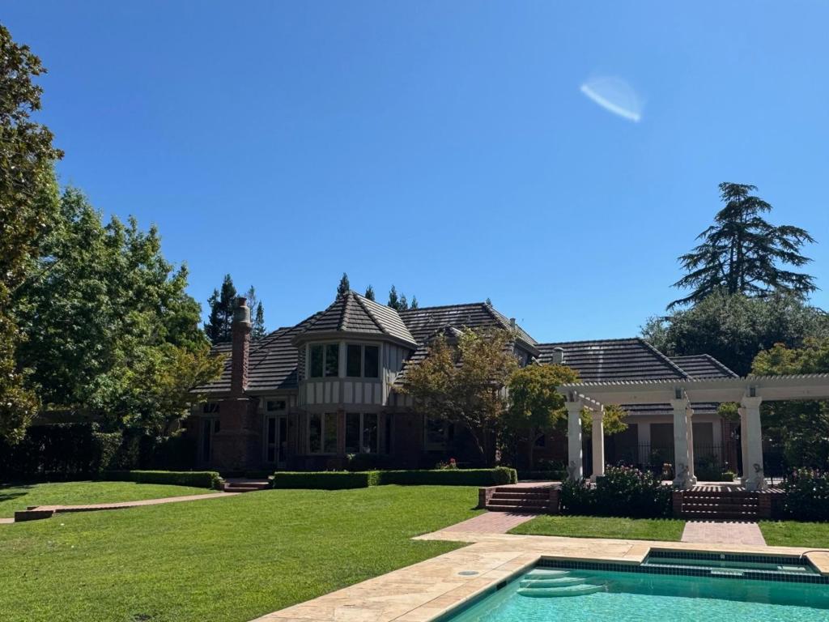
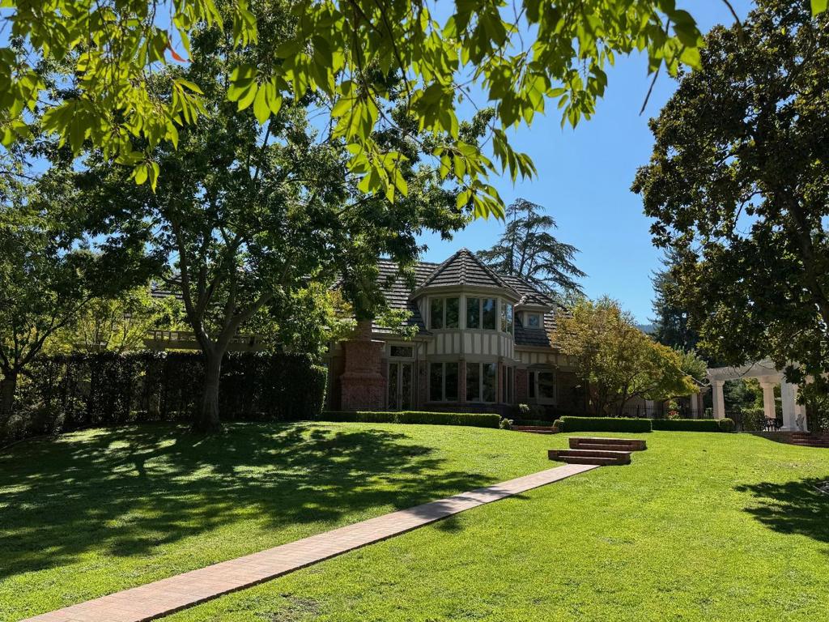
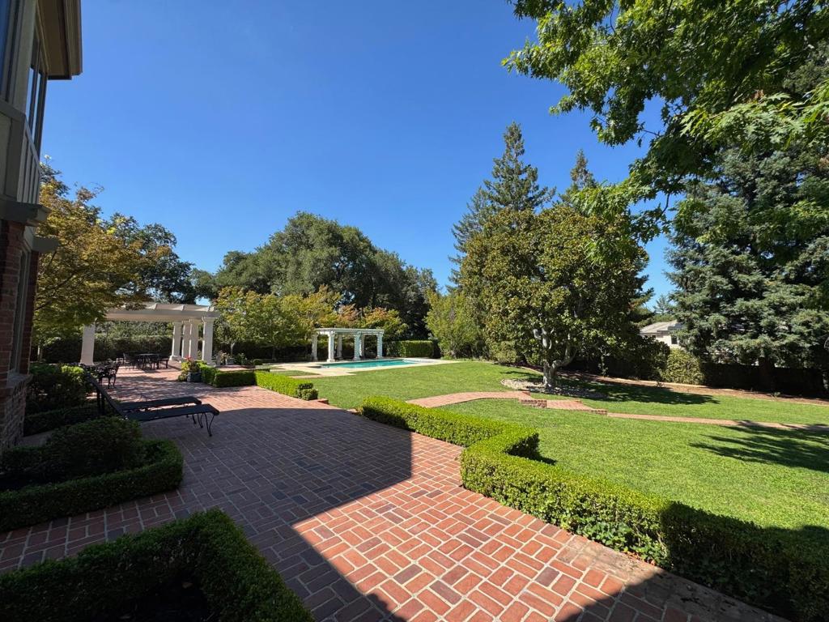
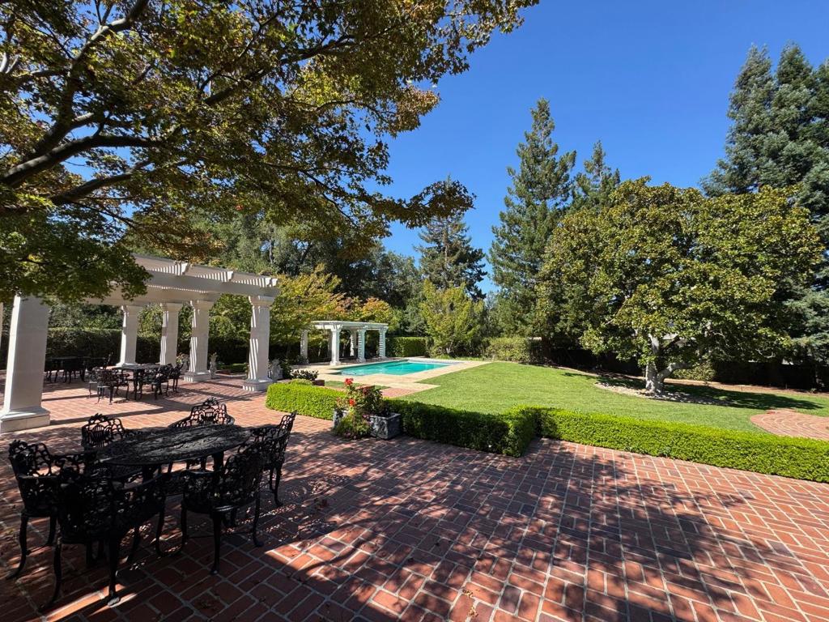
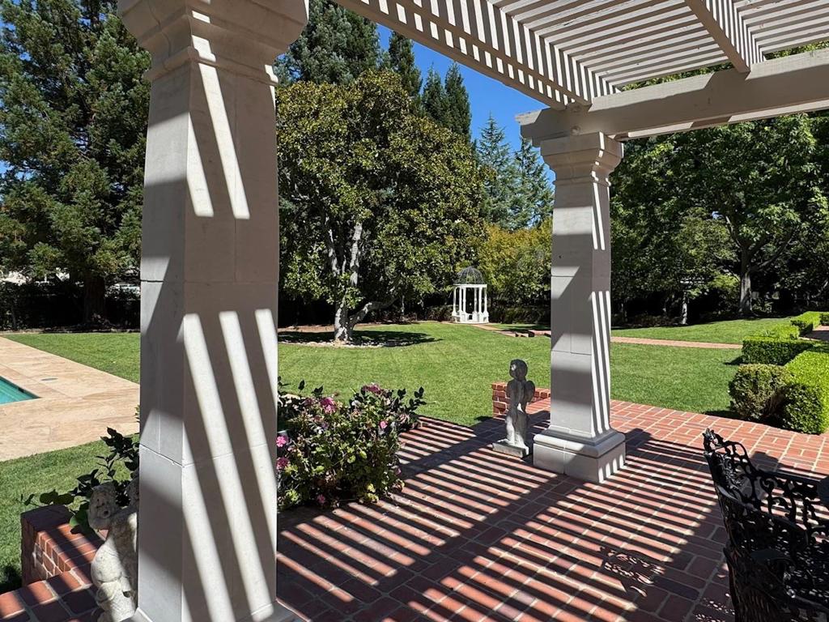
/u.realgeeks.media/makaremrealty/logo3.png)