505 Barrington Avenue Unit 100, Los Angeles, CA 90049
- $8,500,000
- 4
- BD
- 5
- BA
- 5,584
- SqFt
- List Price
- $8,500,000
- Status
- ACTIVE UNDER CONTRACT
- MLS#
- 25557305
- Bedrooms
- 4
- Bathrooms
- 5
- Living Sq. Ft
- 5,584
- Days on Market
- 87
- Property Type
- Condo
- Style
- Contemporary
- Property Sub Type
- Condominium
- Stories
- Multi Level
Property Description
Discover a rare fusion of privacy, space, and sophistication at this standalone Villa in the prestigious Encore Brentwood. Designed to offer the independence of a single-family home and the unparalleled amenities of a luxury condominium, this 4-bedroom, 5-bathroom, 5,584-square-foot masterpiece is a true sanctuary for refined living. The chef's kitchen, complete with Subzero and Wolf appliances, a wine refrigerator, and a butler's pantry, flows seamlessly into a bright, open living area with floor-to-ceiling pocket doors that lead to a private balcony overlooking lush greenery. The wrap-around yard, featuring a built-in BBQ, water feature, gated lawn, and vegetable garden, provides an outdoor oasis perfect for entertaining or relaxing in total tranquility. Complementing the home's privacy and elegance is exclusive access to Encore Brentwood's resort-style amenities, including a 24-hour front desk, a state-of-the-art fitness center, yoga room, pool, spa, outdoor kitchen with a pizza oven, screening room, and conference facilities. A private elevator leads directly to your gated 4-car garage, with additional guest parking ensuring effortless hosting. Offering the independence of a single-family residence with the luxury and convenience of a high-end condo, this villa is truly the best of both worlds.
Additional Information
- HOA
- 1650
- Frequency
- Monthly
- Association Amenities
- Controlled Access, Fire Pit, Golf Course, Maintenance Grounds, Game Room, Meeting Room, Pool, Pet Restrictions, Security, Trash, Water
- Appliances
- Barbecue, Dishwasher, Disposal, Refrigerator, Dryer, Washer
- Pool Description
- Fenced, In Ground, Association
- Fireplace Description
- Living Room
- Heat
- Central
- Cooling
- Yes
- Cooling Description
- Central Air
- View
- Canyon, Trees/Woods
- Interior Features
- Breakfast Bar, Balcony, Separate/Formal Dining Room, Elevator, Open Floorplan, Walk-In Closet(s)
- Pets
- Call
- Attached Structure
- Detached
- Number Of Units Total
- 39
Listing courtesy of Listing Agent: Donald Heller (don@donhellergroup.com) from Listing Office: Christie's International Real Estate SoCal.
Mortgage Calculator
Based on information from California Regional Multiple Listing Service, Inc. as of . This information is for your personal, non-commercial use and may not be used for any purpose other than to identify prospective properties you may be interested in purchasing. Display of MLS data is usually deemed reliable but is NOT guaranteed accurate by the MLS. Buyers are responsible for verifying the accuracy of all information and should investigate the data themselves or retain appropriate professionals. Information from sources other than the Listing Agent may have been included in the MLS data. Unless otherwise specified in writing, Broker/Agent has not and will not verify any information obtained from other sources. The Broker/Agent providing the information contained herein may or may not have been the Listing and/or Selling Agent.
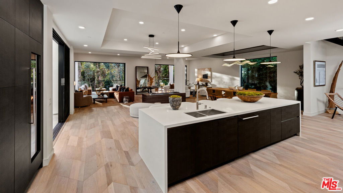
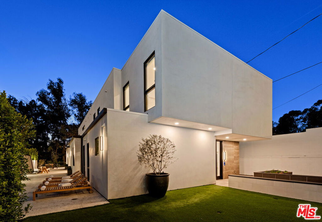

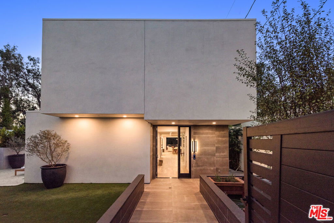
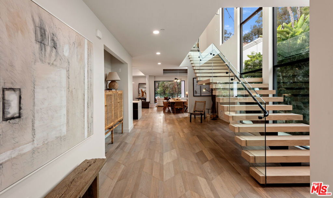
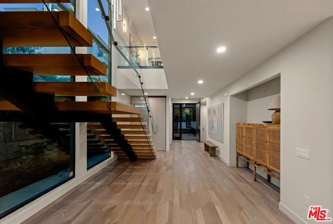
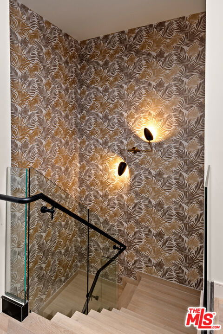
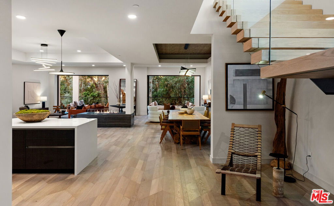
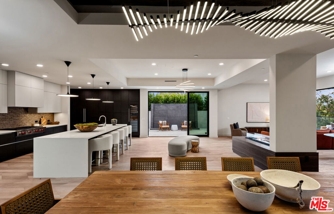
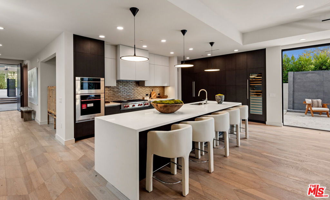
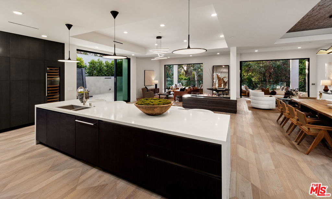
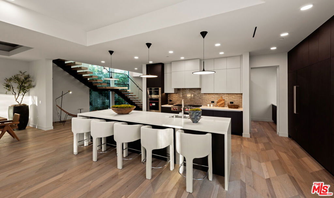
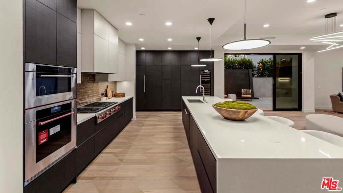
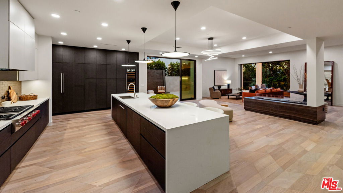
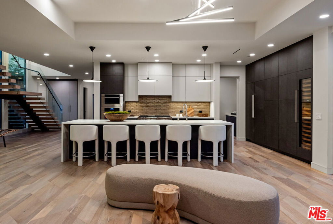
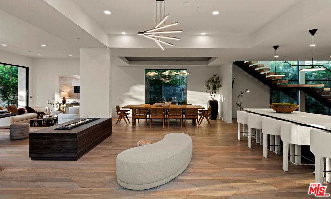
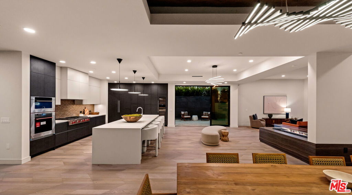
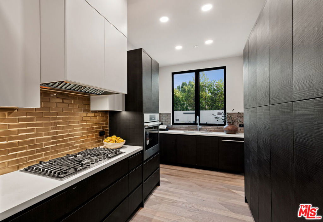
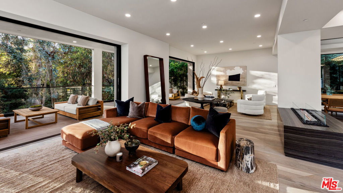
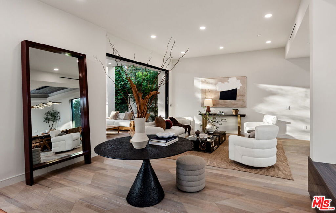
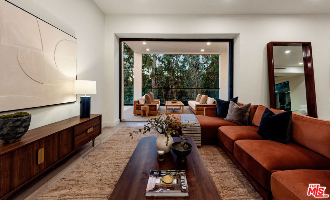
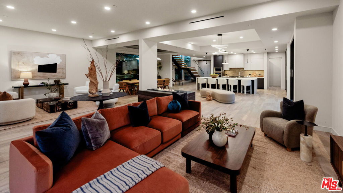
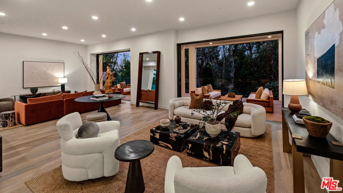
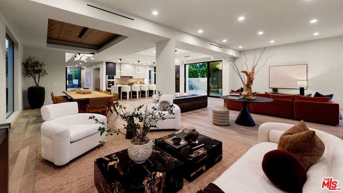
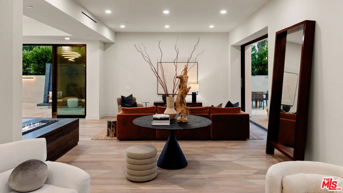
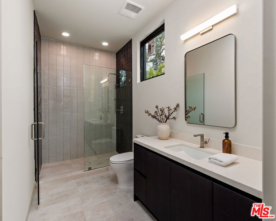
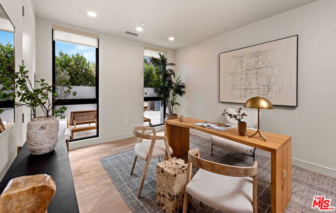
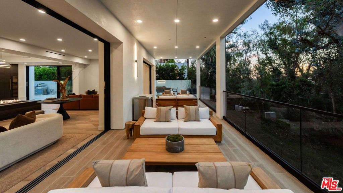
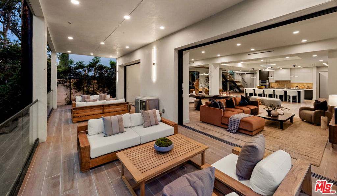
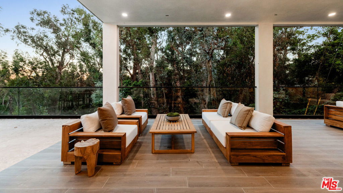
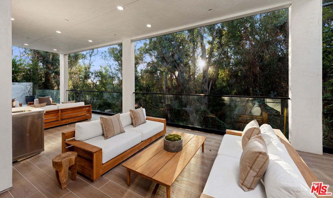
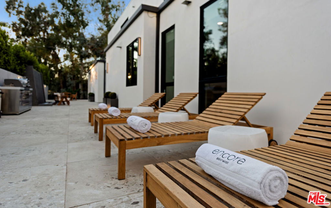
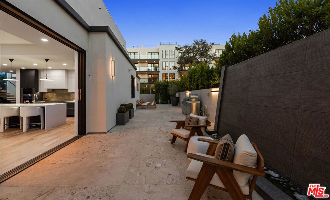
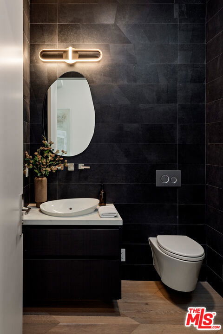
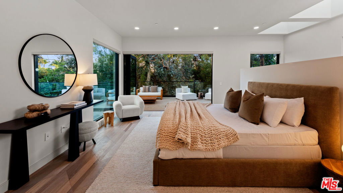
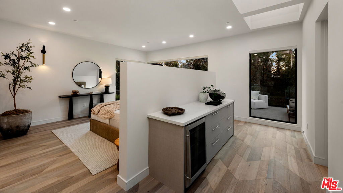
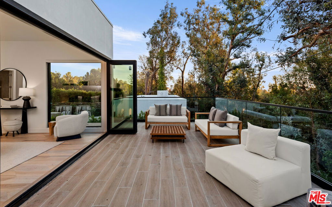
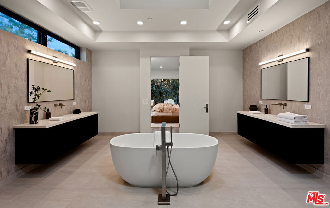
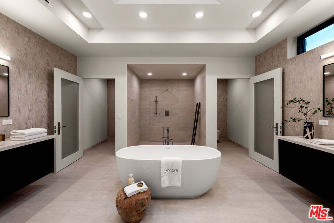
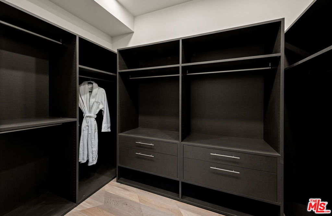
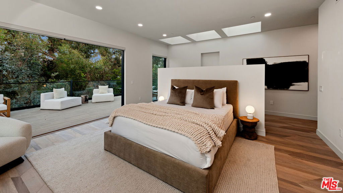
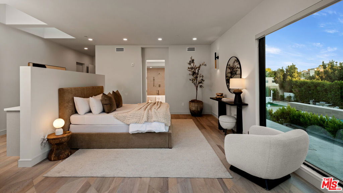
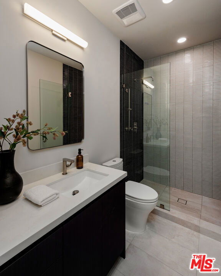
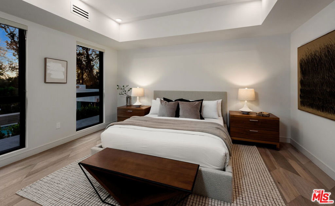
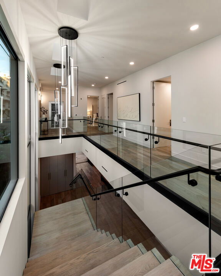
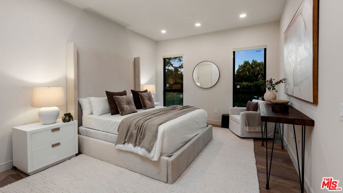
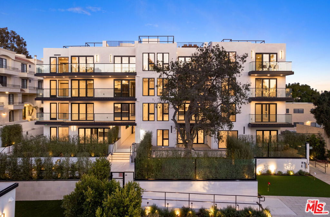
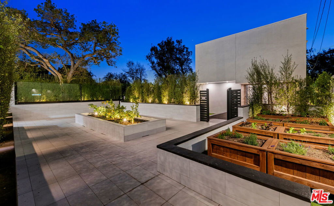
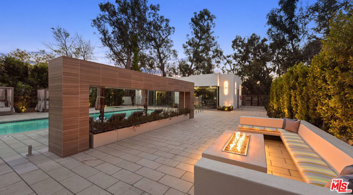
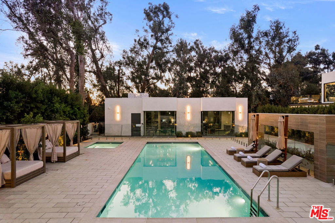
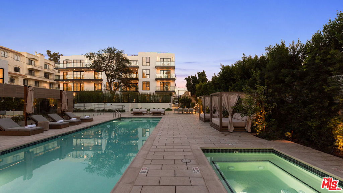
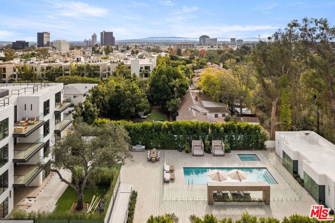
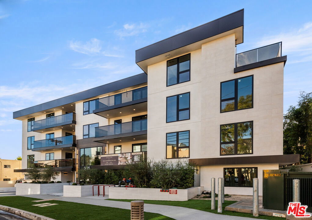
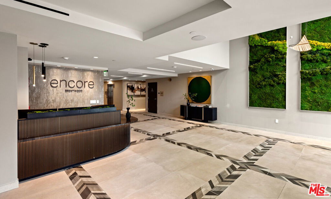
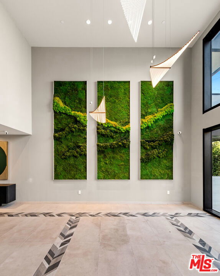
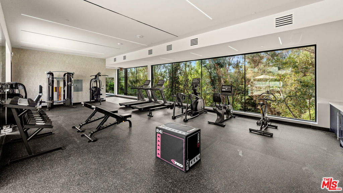
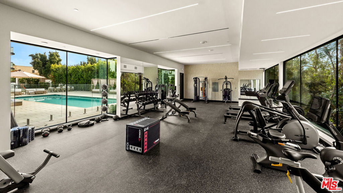
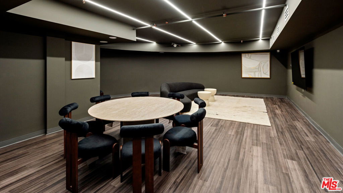
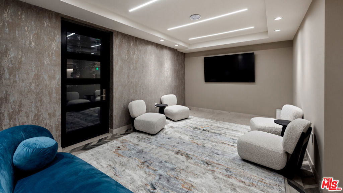
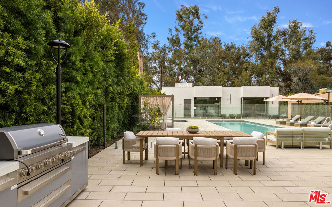
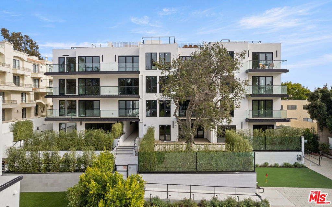
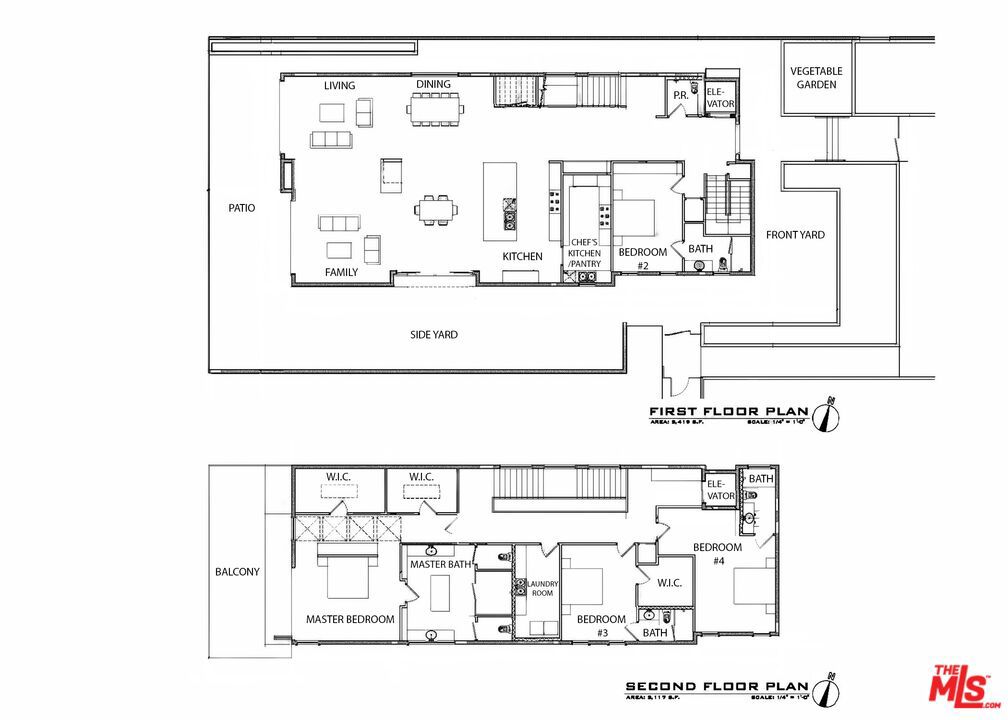
/u.realgeeks.media/makaremrealty/logo3.png)