1116 Linda Flora Drive, Los Angeles, CA 90049
- $8,895,000
- 5
- BD
- 6
- BA
- 5,290
- SqFt
- List Price
- $8,895,000
- Status
- ACTIVE
- MLS#
- 25591037
- Year Built
- 2016
- Bedrooms
- 5
- Bathrooms
- 6
- Living Sq. Ft
- 5,290
- Lot Size
- 21,938
- Acres
- 0.50
- Lot Location
- Back Yard, Front Yard
- Days on Market
- 8
- Property Type
- Single Family Residential
- Style
- Contemporary
- Property Sub Type
- Single Family Residence
- Stories
- Two Levels
Property Description
Sophisticated architectural residence in prime Bel Air with approx. 5,290 sq.ft., 5 bedrooms, 5.5 bathrooms, and full Control4 automation. Set on a rare flat pad with dual-sided views of the Pacific Ocean and the tranquil Bel Air canyons, this home offers seamless indoor-outdoor living and entertaining. A dramatic 20+ foot entry opens to an airy open floor plan with expansive living and dining areas, wide-plank wood floors, and walls of glass that frame lush views. The gourmet chef's kitchen features an oversized island, skylights, and direct flow to the dining and lounge spaces. Additional amenities include a home theater, gym, study, bar, and game area, while both the primary suite and living room enjoy fireplaces. The resort-style backyard is an entertainer's dream, complete with a sparkling pool and spa, expansive grassy yard, firepit lounge, and an outdoor dining loggia with a built-in BBQ kitchen. Multiple patios and terraces capture sweeping canyon and city vistas, while a private sports court offers both a basketball court and space for pickleball, providing year-round recreation. Ideally located just minutes to Sunset Blvd, the 405 Freeway, the Getty Center, and blocks from the prestigious John Thomas Dye School, this rare offering combines scale, privacy, and sophistication for the ultimate California lifestyle.
Additional Information
- Appliances
- Barbecue, Convection Oven, Dishwasher, Gas Cooktop, Oven, Refrigerator, Dryer, Washer
- Pool Description
- Heated, In Ground, Pool Cover
- Fireplace Description
- Family Room
- Heat
- Central
- Cooling
- Yes
- Cooling Description
- Central Air
- View
- City Lights, Coastline, Canyon, Hills, Landmark, Ocean, Panoramic, Pool, Trees/Woods
- Interior Features
- Breakfast Bar, Breakfast Area, Separate/Formal Dining Room, Eat-in Kitchen, Walk-In Pantry, Walk-In Closet(s)
- Attached Structure
- Detached
Listing courtesy of Listing Agent: Sasha Rahban (sasha@thealtmanbrothers.com) from Listing Office: Douglas Elliman of California, Inc..
Mortgage Calculator
Based on information from California Regional Multiple Listing Service, Inc. as of . This information is for your personal, non-commercial use and may not be used for any purpose other than to identify prospective properties you may be interested in purchasing. Display of MLS data is usually deemed reliable but is NOT guaranteed accurate by the MLS. Buyers are responsible for verifying the accuracy of all information and should investigate the data themselves or retain appropriate professionals. Information from sources other than the Listing Agent may have been included in the MLS data. Unless otherwise specified in writing, Broker/Agent has not and will not verify any information obtained from other sources. The Broker/Agent providing the information contained herein may or may not have been the Listing and/or Selling Agent.
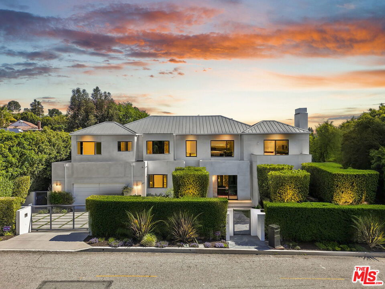
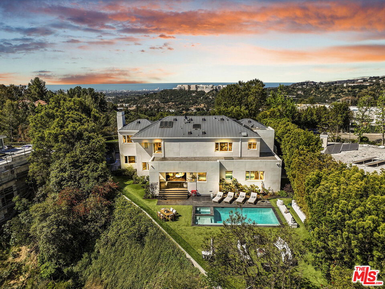
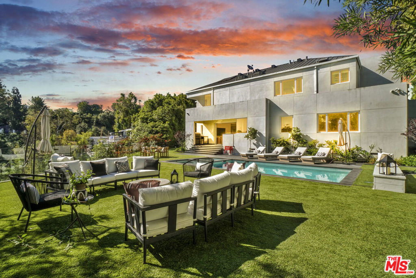
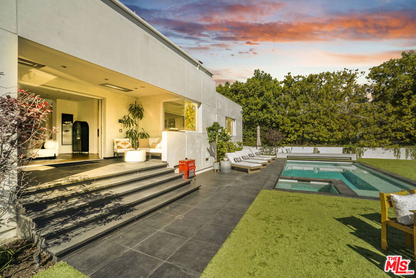
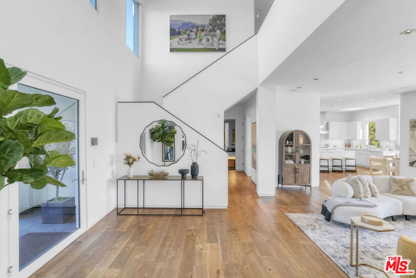
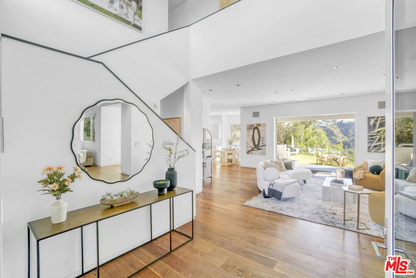
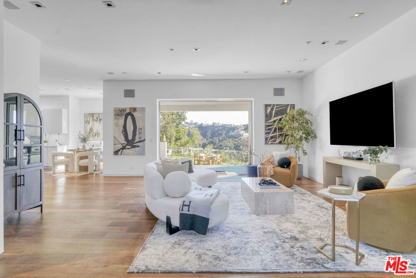
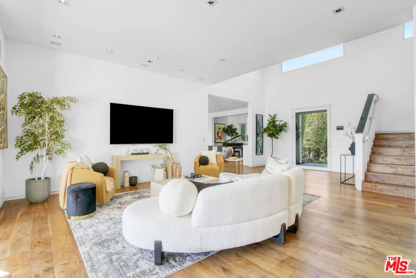
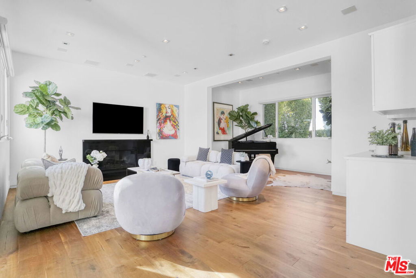
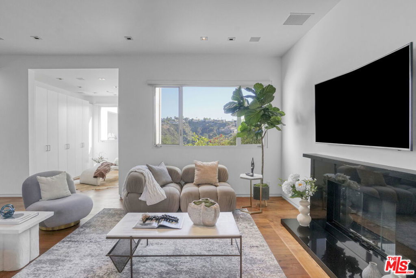
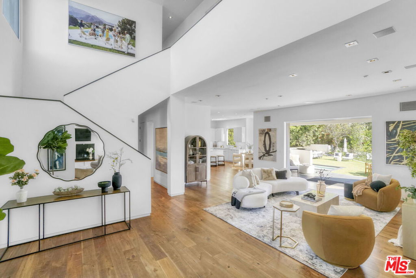
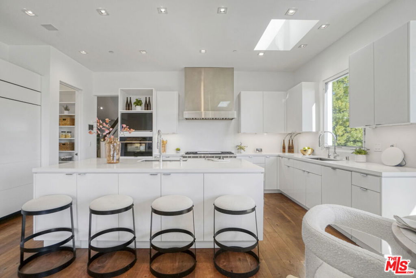
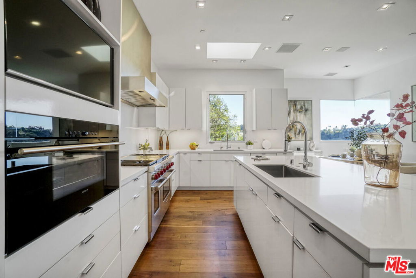
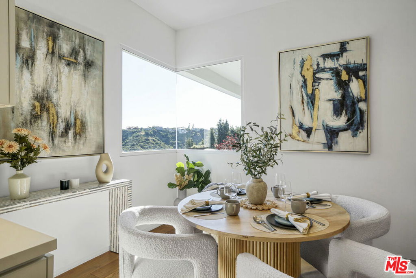
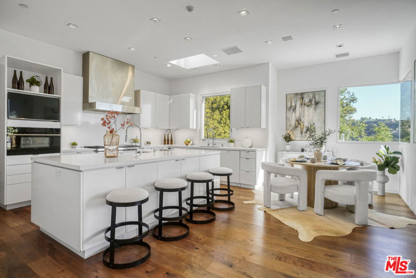
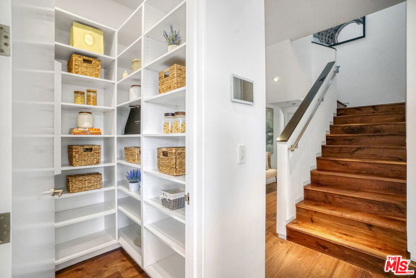
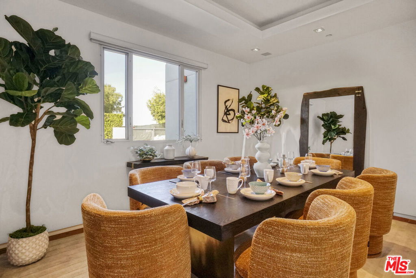
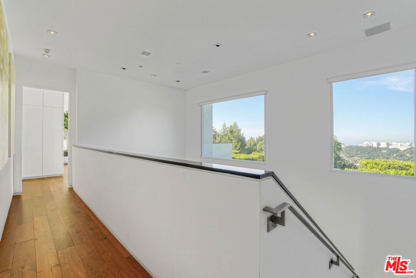
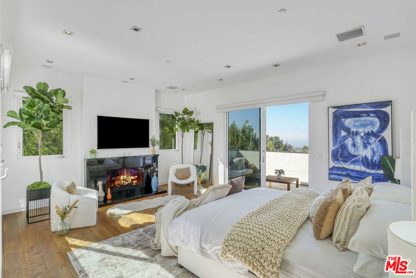
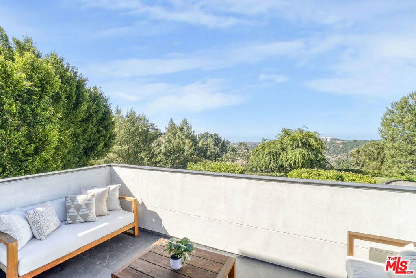
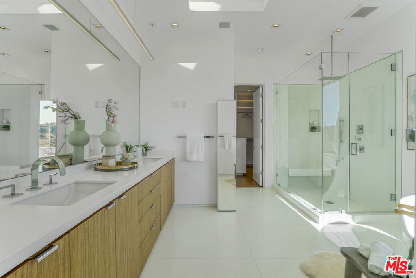
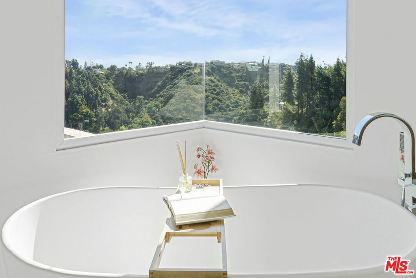
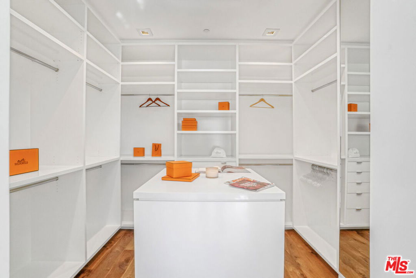
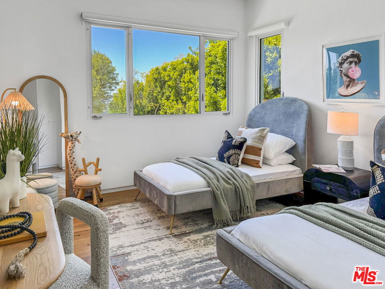
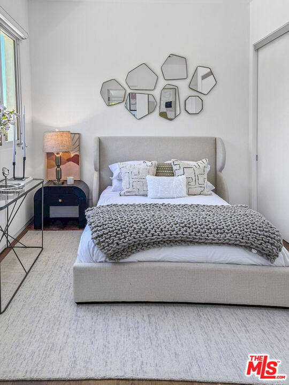
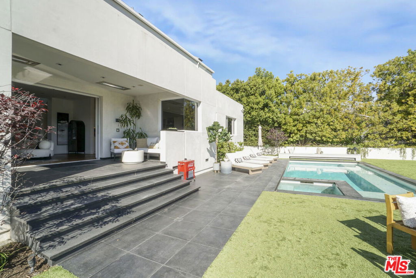
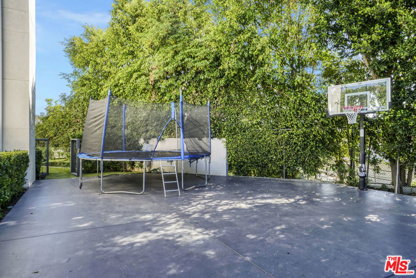
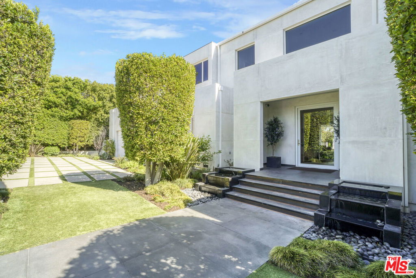
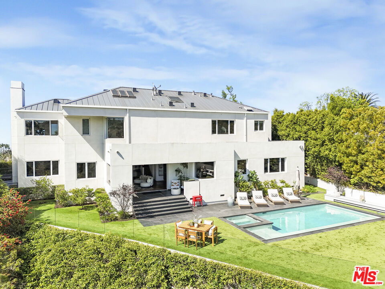
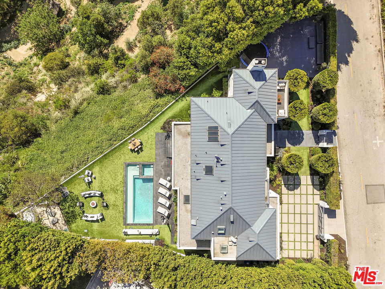
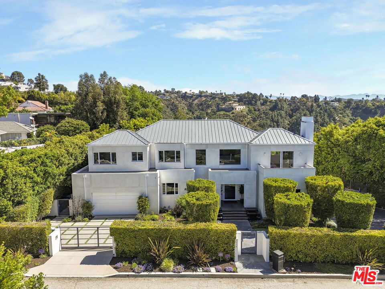
/u.realgeeks.media/makaremrealty/logo3.png)