16144 HIGH VALLEY Place, Encino, CA 91436
- $11,385,000
- 10
- BD
- 11
- BA
- 11,485
- SqFt
- List Price
- $11,385,000
- Price Change
- ▼ $3,614,999 1749283103
- Status
- ACTIVE
- MLS#
- 25531081
- Year Built
- 2018
- Bedrooms
- 10
- Bathrooms
- 11
- Living Sq. Ft
- 11,485
- Lot Size
- 30,034
- Acres
- 0.69
- Days on Market
- 145
- Property Type
- Single Family Residential
- Style
- Contemporary
- Property Sub Type
- Single Family Residence
- Stories
- Two Levels
Property Description
Privately gated and set at the end of a tree-lined cul-de-sac in Encino's coveted Royal Oaks enclave, this California Contemporary estate offers over 10,000 square feet of next-level luxury and exceptional privacy. A grand pivot door opens to a soaring foyer crowned by 25-foot ceilings, chevron white oak floors, and a spectacular radiant rose-gold chandelier, a dramatic introduction to the home's refined elegance and effortless style. The thoughtful layout is designed for both intimate gatherings and grand entertaining, with a glass-enclosed wine cellar beside the formal dining room, a living room that dissolves into the outdoors through retractable glass walls, and an effortless flow to resort-style grounds with a shimmering pool, sport court, and shaded lounge. The chef's kitchen is a stunning culinary atelier where dual quartz islands anchor the space, gleaming porcelain floors reflect natural light, and a coffered ceiling adds architectural drama. Upstairs, the primary suite is a private retreat with stone-framed fireplace, secluded balcony, boutique-style dressing room, and spa-inspired bath. Above it all, a rooftop lounge frames unforgettable sunset skies. For pure escape, the bespoke home theater delivers cinematic magic, while a separate 1,700-SF two-story guest house with two bedrooms, a gourmet kitchen, and sunlit living spaces extends the estate's seamless expression of elevated modern living, and design.
Additional Information
- Other Buildings
- Guest House
- Appliances
- Barbecue, Dishwasher, Refrigerator, Dryer
- Pool Description
- In Ground
- Fireplace Description
- Gas
- Heat
- Central
- Cooling
- Yes
- Cooling Description
- Central Air
- View
- None
- Garage Spaces Total
- 4
- Sewer
- Other
- Water
- Public
- Interior Features
- Wine Cellar, Walk-In Closet(s)
- Attached Structure
- Detached
Listing courtesy of Listing Agent: Craig Knizek (cknizek@theagencyre.com) from Listing Office: The Agency.
Mortgage Calculator
Based on information from California Regional Multiple Listing Service, Inc. as of . This information is for your personal, non-commercial use and may not be used for any purpose other than to identify prospective properties you may be interested in purchasing. Display of MLS data is usually deemed reliable but is NOT guaranteed accurate by the MLS. Buyers are responsible for verifying the accuracy of all information and should investigate the data themselves or retain appropriate professionals. Information from sources other than the Listing Agent may have been included in the MLS data. Unless otherwise specified in writing, Broker/Agent has not and will not verify any information obtained from other sources. The Broker/Agent providing the information contained herein may or may not have been the Listing and/or Selling Agent.
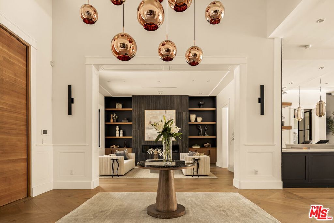
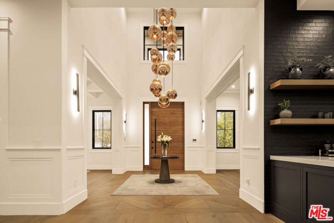
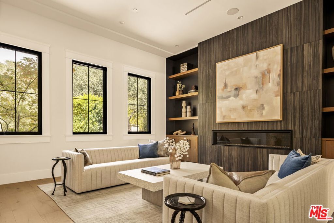
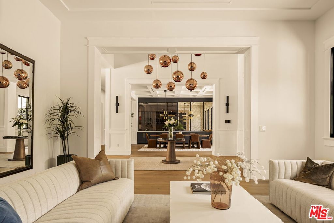
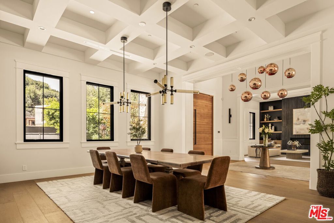
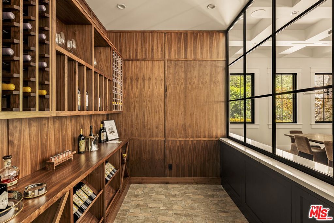
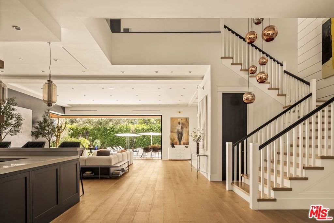
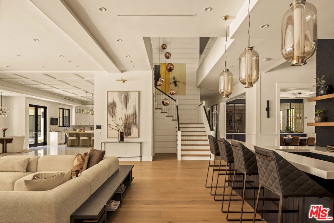
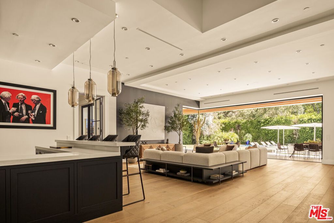
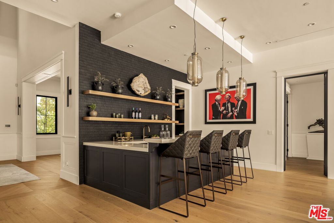
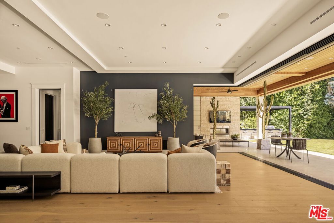
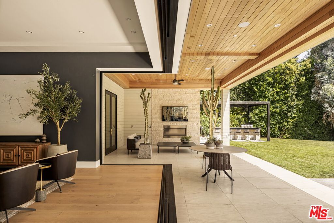
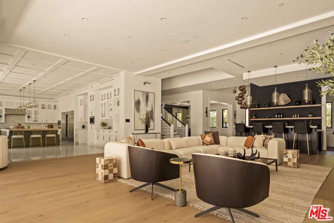
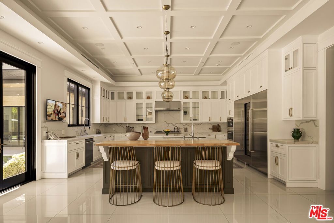
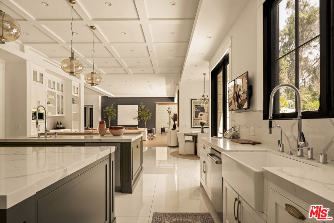
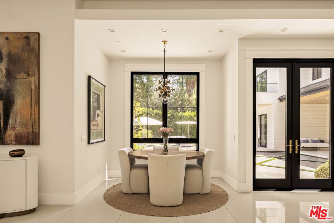
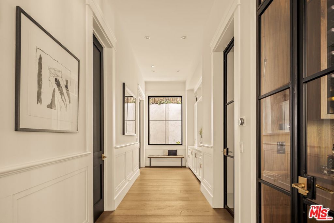
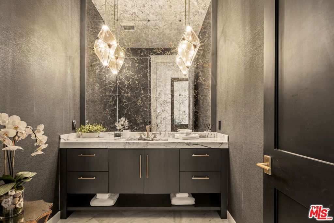
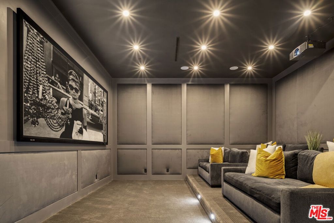
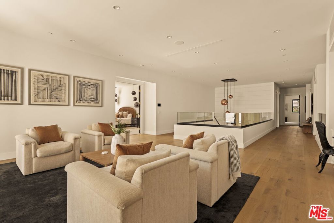
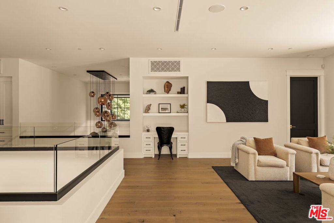
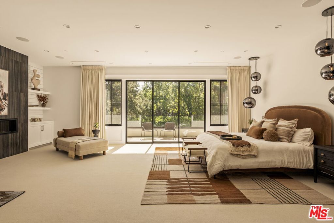
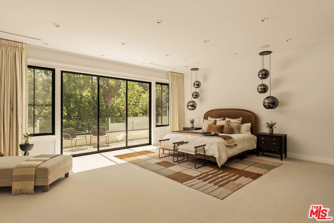
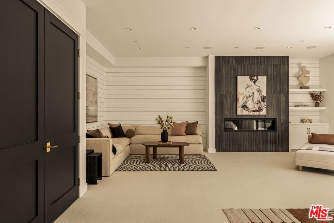
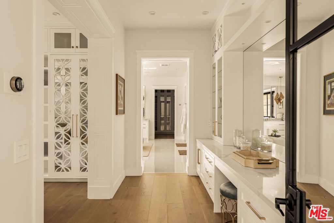
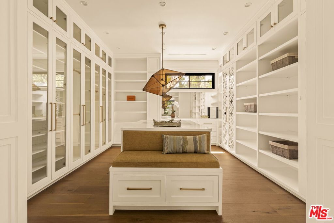
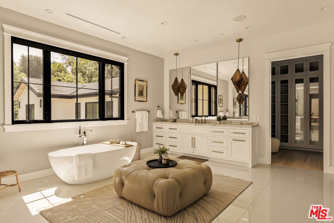
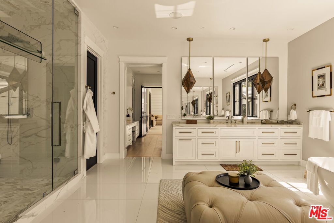
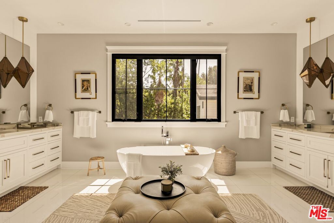
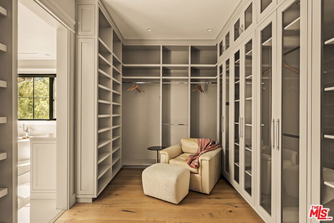
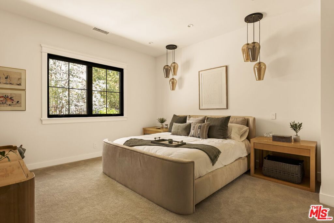
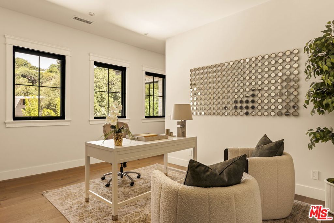
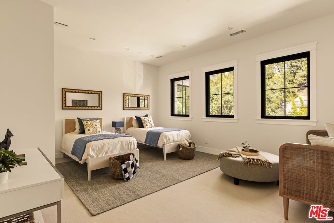
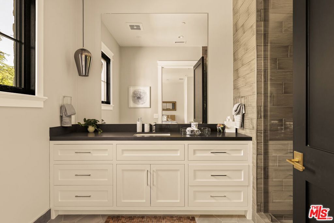
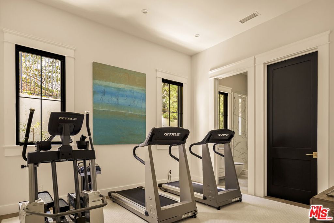
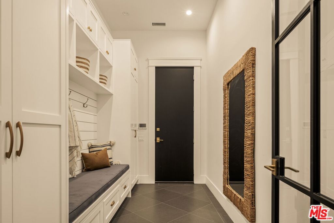
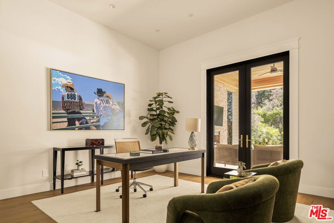
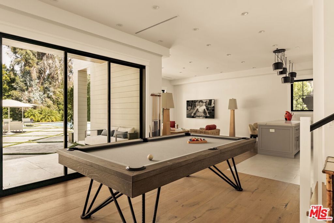
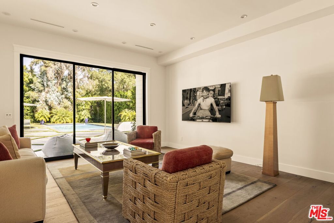
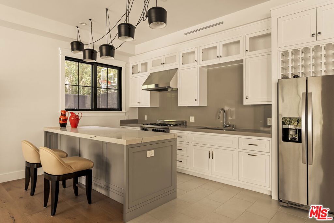
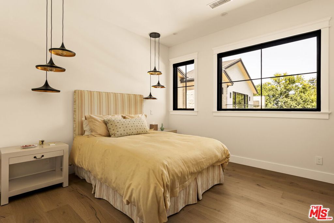
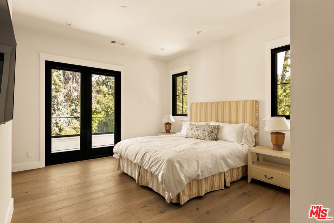
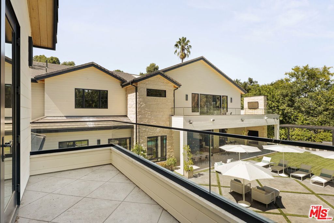
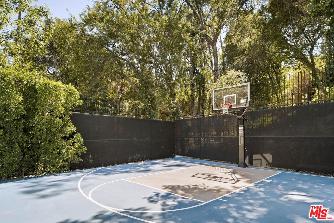
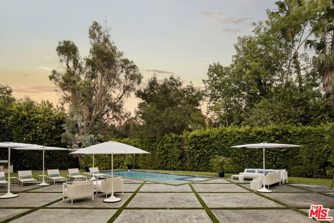
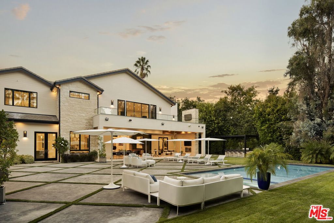
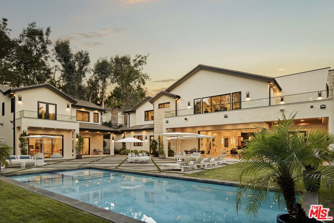
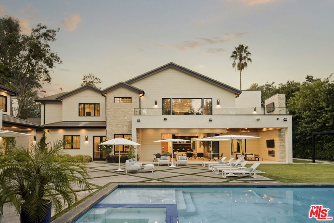
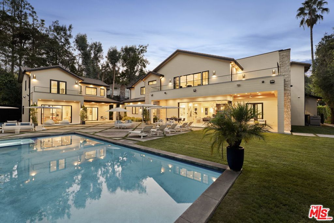
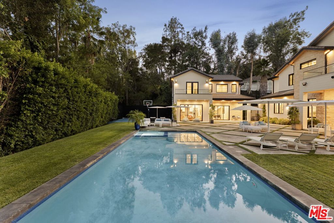
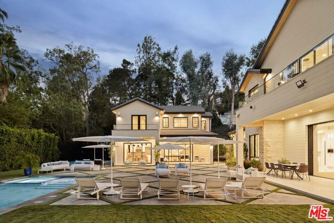
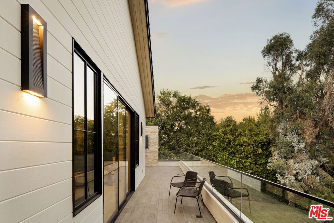
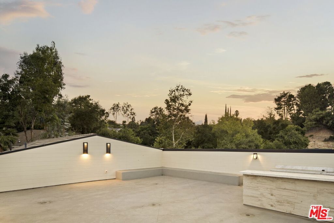
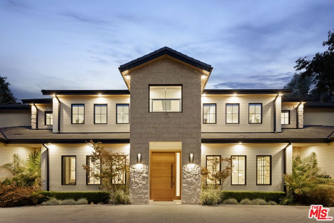
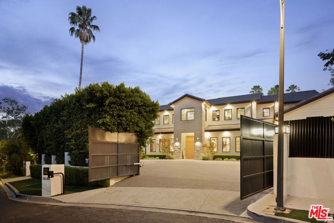
/u.realgeeks.media/makaremrealty/logo3.png)