18 Swimmers Pt, Newport Coast, CA 92657
- $38,000,000
- 5
- BD
- 11
- BA
- 11,494
- SqFt
- List Price
- $38,000,000
- Status
- ACTIVE
- MLS#
- OC25220943
- Year Built
- 2025
- Bedrooms
- 5
- Bathrooms
- 11
- Living Sq. Ft
- 11,494
- Lot Size
- 20,438
- Acres
- 0.47
- Lot Location
- Back Yard, Cul-De-Sac, Front Yard, Lawn, Landscaped, Rectangular Lot, Sprinkler System, Street Level
- Days on Market
- 22
- Property Type
- Single Family Residential
- Style
- See Remarks
- Property Sub Type
- Single Family Residence
- Stories
- Three Or More Levels
- Neighborhood
- Crystal Cove Estate Collection (Ccec)
Property Description
Perched majestically atop the ultra-exclusive guard gated enclave of Crystal Cove, 18 Swimmers Point is the quintessence of opulent coastal grandeur, redefining the pinnacle of luxury living. This rare 2025 architectural masterpiece, a symphony of elegance crafted by the visionary collaboration of Robert Hidey Architects, Studio Jackson, Daniel Stewart Landscape Architects, Weeks Falcone Construction, and masterfully orchestrated by the developer, spans an extraordinary 11,494 square feet of unparalleled sophistication. This palatial estate, a beacon of exclusivity, features five sumptuous bedrooms and eleven exquisitely appointed bathrooms, each a testament to refined craftsmanship. Designed for the discerning connoisseur, the residence boasts a state-of-the-art gym, a cinematic 12-seat movie theater, and a luxurious Next Gen suite for multigenerational elegance. The home’s crowning jewel is its breathtaking, unobstructed vistas of Abalone Point and the shimmering Pacific Ocean, framed by Newport Coast’s iconic beauty. Every detail exudes extravagance: an eight-car garage for the avid collector, a curated wine cellar for the oenophile, and a professionally designed outdoor oasis featuring a sparkling zero edge pool, a bubbling jacuzzi, and a mesmerizing fire pit, all set against the backdrop of meticulously sculpted gardens. The interiors, a harmonious blend of transitional opulence, showcase rare rift oak finishes, luminous limestone flooring, and hand-selected decor that radiates timeless elegance and serene comfort. Nestled at the end of a tranquil, single-loaded cul-de-sac, this estate offers unrivaled privacy and serves as one of the few privileged trailheads connecting to the pristine 20,000-acre Laguna Coast Wilderness Park and Crystal Cove State Park. Here, residents can indulge in a lifestyle of serene luxury or embrace the exhilaration of mountain biking, hiking, and horseback riding amidst nature’s splendor. Beyond the estate, Crystal Cove’s world-renowned shopping and dining, celebrated by global tastemakers and social media luminaries, epitomize exclusivity and sophistication. From its bespoke boutiques to its gourmet culinary scene, this enclave is a haven for those who demand the extraordinary. Discover the unparalleled elegance of 18 Swimmers Point, where luxury meets serenity, inviting you to experience the ultimate Crystal Cove lifestyle.
Additional Information
- HOA
- 1015
- Frequency
- Monthly
- Association Amenities
- Clubhouse, Controlled Access, Sport Court, Dog Park, Fitness Center, Fire Pit, Meeting Room, Management, Outdoor Cooking Area, Picnic Area, Playground, Pool, Recreation Room, Guard, Spa/Hot Tub, Security, Tennis Court(s)
- Appliances
- 6 Burner Stove, Built-In Range, Barbecue, Convection Oven, Double Oven, Dishwasher, Freezer, Gas Cooktop, Disposal, Gas Water Heater, Ice Maker, Microwave, Refrigerator, Range Hood, Water Heater, Dryer, Washer
- Pool
- Yes
- Pool Description
- Community, Gas Heat, Heated, In Ground, Private, Waterfall, Association
- Fireplace Description
- Family Room, Gas, Outside
- Heat
- Central, Zoned
- Cooling
- Yes
- Cooling Description
- Central Air, Zoned
- View
- Coastline, Canyon, Ocean, Water
- Exterior Construction
- Drywall, Plaster, Stone Veneer, Stucco
- Patio
- Concrete, Covered, Patio, Porch
- Roof
- Spanish Tile
- Garage Spaces Total
- 8
- Sewer
- Public Sewer
- Water
- Public
- School District
- Newport Mesa Unified
- Elementary School
- Harbor View
- Middle School
- Corona Del Mar
- High School
- Corona Del Mar
- Interior Features
- Beamed Ceilings, Wet Bar, Breakfast Bar, Built-in Features, Balcony, Breakfast Area, Block Walls, Separate/Formal Dining Room, Elevator, In-Law Floorplan, Unfurnished, Bar, Wood Product Walls, Bedroom on Main Level, Entrance Foyer, Main Level Primary, Multiple Primary Suites, Wine Cellar, Walk-In Closet(s)
- Attached Structure
- Detached
- Number Of Units Total
- 1
Listing courtesy of Listing Agent: Billy Chen (billyc@landcodev.com) from Listing Office: Land Co Development Inc.
Mortgage Calculator
Based on information from California Regional Multiple Listing Service, Inc. as of . This information is for your personal, non-commercial use and may not be used for any purpose other than to identify prospective properties you may be interested in purchasing. Display of MLS data is usually deemed reliable but is NOT guaranteed accurate by the MLS. Buyers are responsible for verifying the accuracy of all information and should investigate the data themselves or retain appropriate professionals. Information from sources other than the Listing Agent may have been included in the MLS data. Unless otherwise specified in writing, Broker/Agent has not and will not verify any information obtained from other sources. The Broker/Agent providing the information contained herein may or may not have been the Listing and/or Selling Agent.
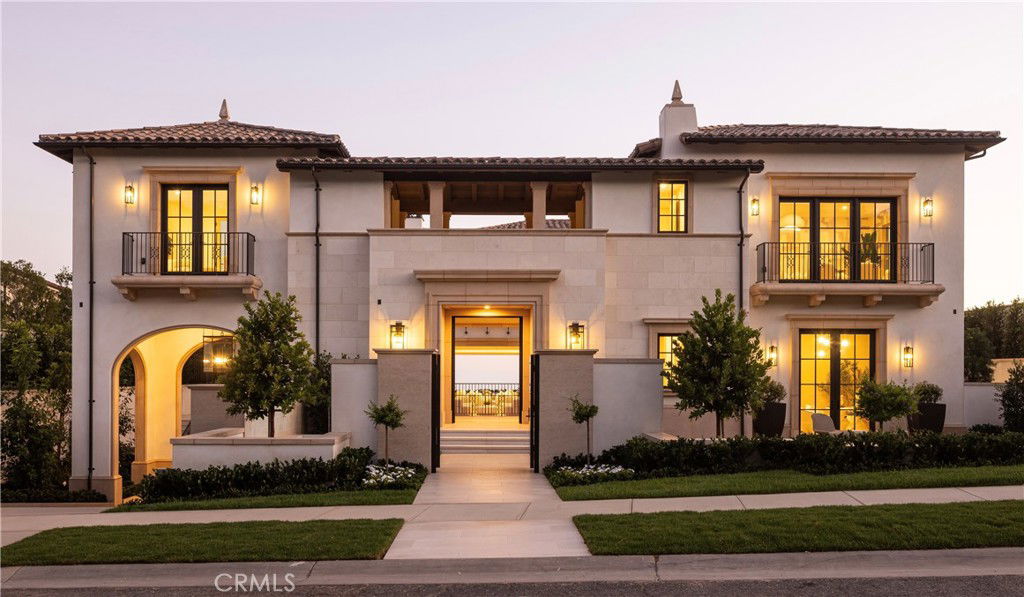
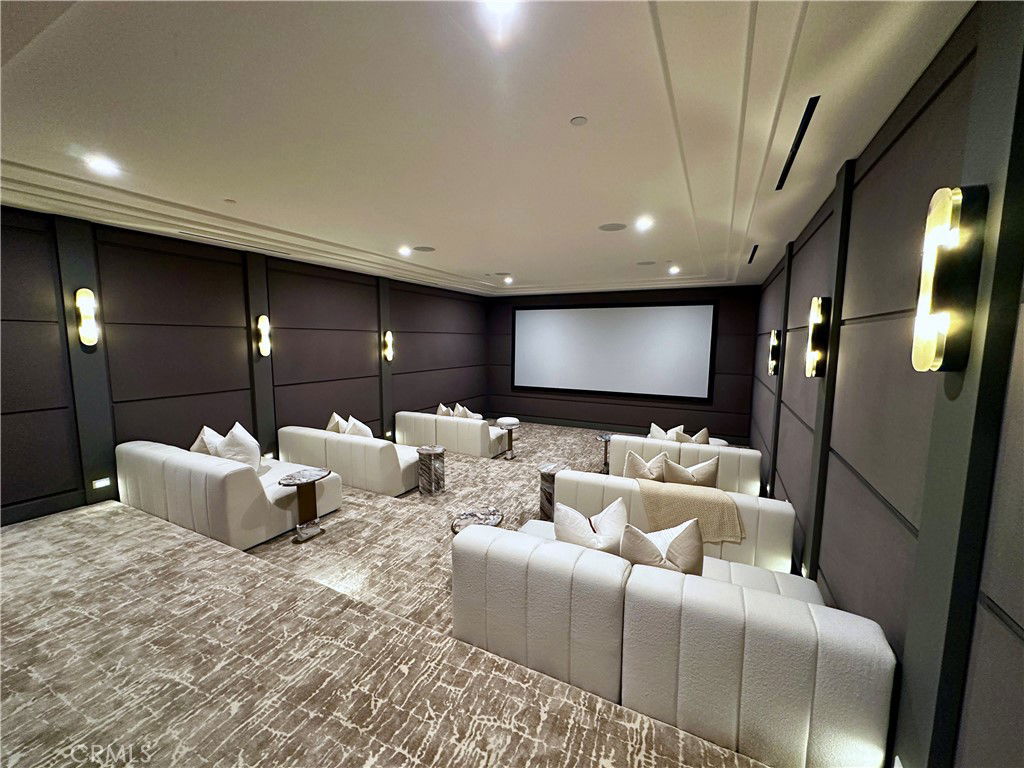
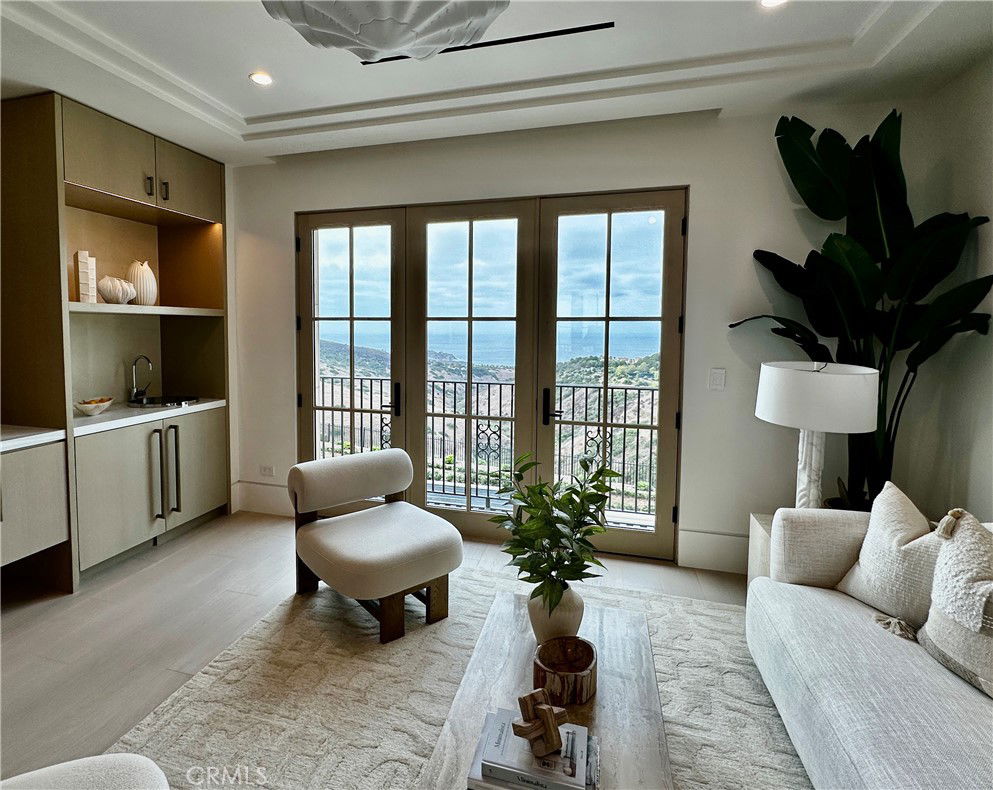
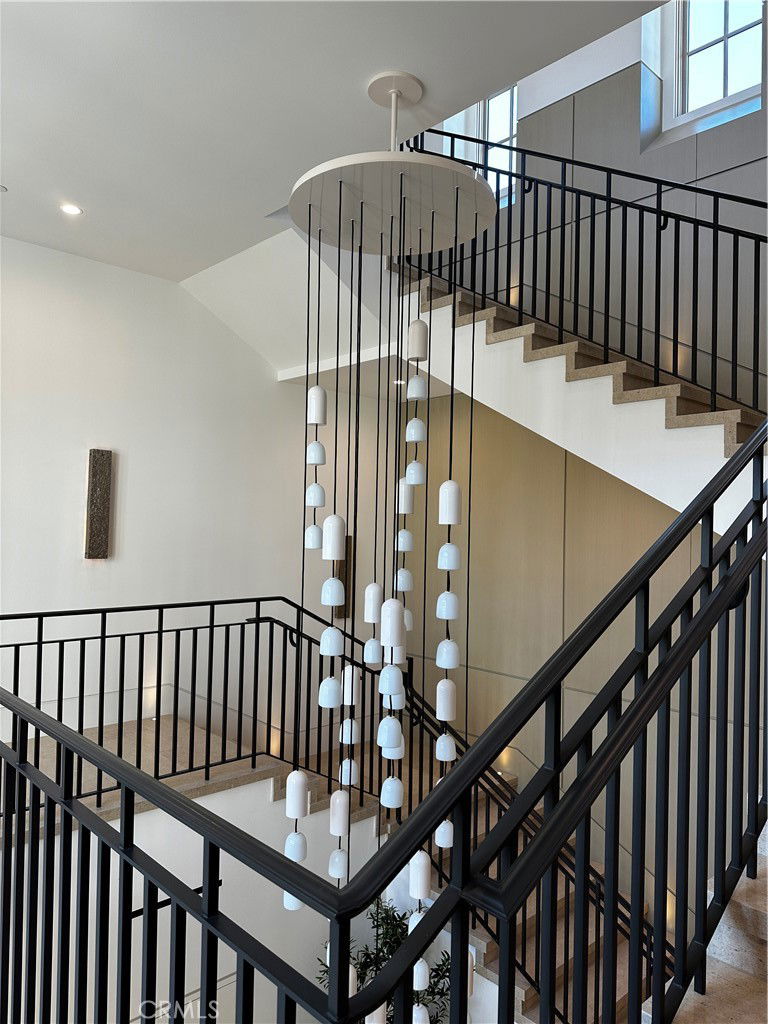
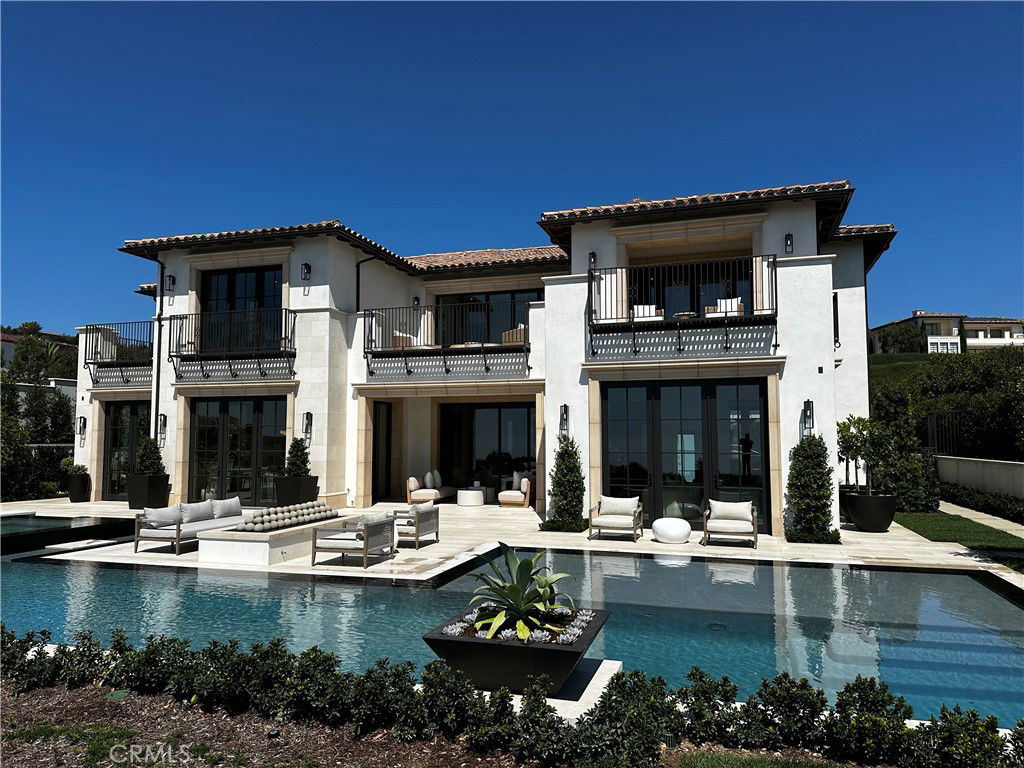
/u.realgeeks.media/makaremrealty/logo3.png)