12826 Bromont Avenue, San Fernando, CA 91340
- $995,000
- 5
- BD
- 3
- BA
- 1,736
- SqFt
- List Price
- $995,000
- Status
- ACTIVE
- MLS#
- SR25187590
- Year Built
- 1958
- Bedrooms
- 5
- Bathrooms
- 3
- Living Sq. Ft
- 1,736
- Lot Size
- 6,187
- Acres
- 0.14
- Lot Location
- 0-1 Unit/Acre, Back Yard, Cul-De-Sac, Front Yard, Landscaped
- Days on Market
- 2
- Property Type
- Single Family Residential
- Style
- Spanish
- Property Sub Type
- Single Family Residence
- Stories
- One Level
Property Description
Beautiful single-family home in San Fernando, nestled in a desirable area located in a cul-de-sac street on the edge of San Fernando and the Sylmar Area. The house has 3 spacious bedrooms and 2 bathrooms. New laminated flooring throughout the house, new paint, new recessed lighting, a wood-burning fireplace in the living room, and dual-pane windows and sliding doors lead to an entertaining backyard. Both bathrooms were recently fully remodeled with new paint, new tiles, new fixtures, new toilets, new sinks, and lighting. The home has plenty of room for those who love to gather around the fully remodeled kitchen with new granite countertops and ample new kitchen cabinets. The large breakfast countertop has plenty of room for entertainment while cooking. The open floor plan dining area has an incorporated bar with a matching granite countertop and cabinets. It also has a large laundry room with space for storage. IN ADDITION, the home has a permitted converted garage used as a bedroom with wooden floors, and its full bathroom with tile flooring, a granite top vanity sink, and a jacuzzi bathtub to help relax after a long day. It also offers a brand-new kitchenette, for extended family or the possibility of rental. The house has a beautiful backyard with a covered patio, fire pit, wood-burning bread oven, adobe flooring, Southwestern design, and a seating area for large gatherings. BONUS! Save money with newer solar panels and Tesla Powerwall Dual Batteries that are paid in full and with the manufacturer's warranty. There are plenty of parking spaces in front, with a carport and storage area. The front yard is manicured with a stamped driveway that brings visual appeal and practical benefits. Too many upgrades to mention here. Bring your buyers. This property will not disappoint.
Additional Information
- Appliances
- Built-In Range, Electric Range, Refrigerator
- Pool Description
- None
- Fireplace Description
- Living Room, Wood Burning
- Heat
- Central, Fireplace(s), Solar
- Cooling
- Yes
- Cooling Description
- Central Air
- View
- None
- Exterior Construction
- Drywall, Stucco, Copper Plumbing
- Patio
- Concrete, Covered, Patio, Tile
- Roof
- Composition
- Sewer
- Public Sewer
- Water
- Public
- School District
- Los Angeles Unified
- Interior Features
- Breakfast Bar, Separate/Formal Dining Room, Recessed Lighting
- Attached Structure
- Detached
- Number Of Units Total
- 1
Listing courtesy of Listing Agent: Dora Cordero (dora@exodusfinancial.com) from Listing Office: EFC Real Estate Group.
Mortgage Calculator
Based on information from California Regional Multiple Listing Service, Inc. as of . This information is for your personal, non-commercial use and may not be used for any purpose other than to identify prospective properties you may be interested in purchasing. Display of MLS data is usually deemed reliable but is NOT guaranteed accurate by the MLS. Buyers are responsible for verifying the accuracy of all information and should investigate the data themselves or retain appropriate professionals. Information from sources other than the Listing Agent may have been included in the MLS data. Unless otherwise specified in writing, Broker/Agent has not and will not verify any information obtained from other sources. The Broker/Agent providing the information contained herein may or may not have been the Listing and/or Selling Agent.
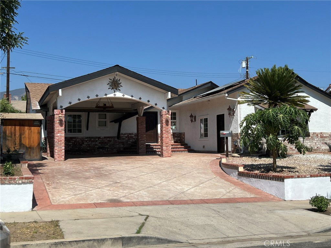
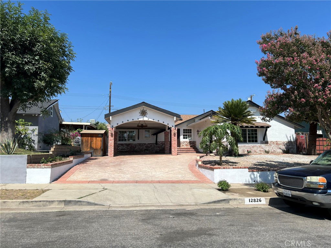
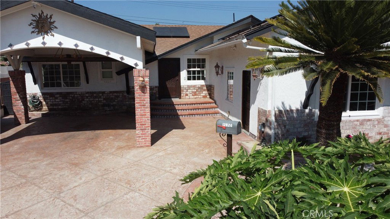
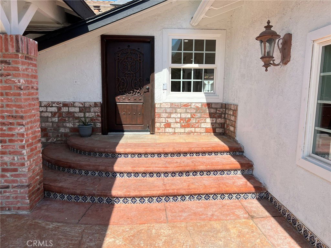
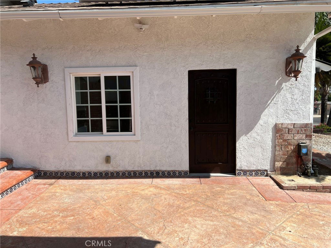
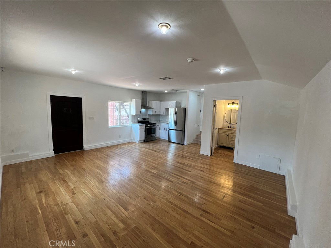
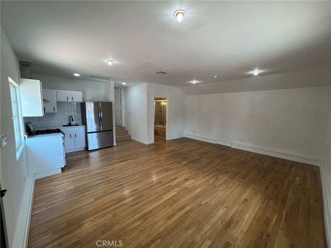
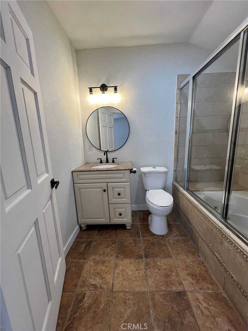
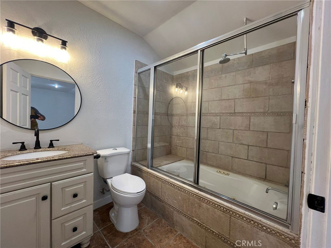
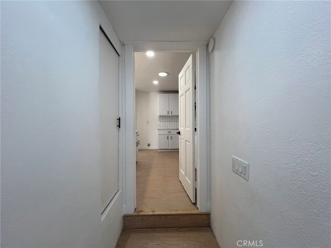
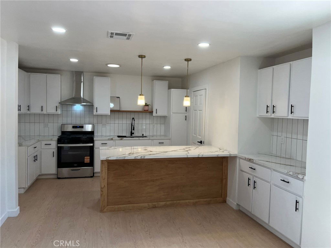
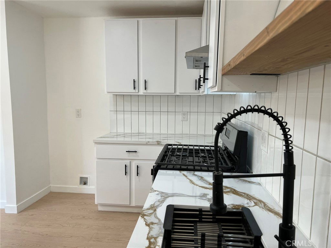
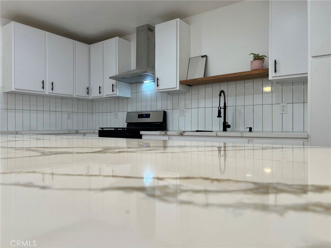
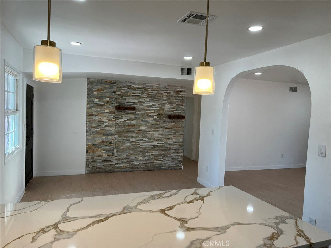
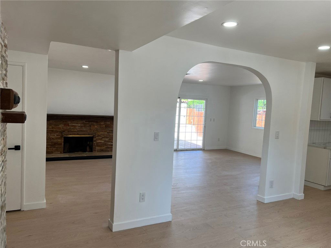
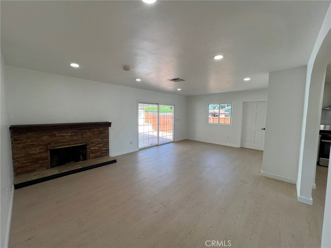
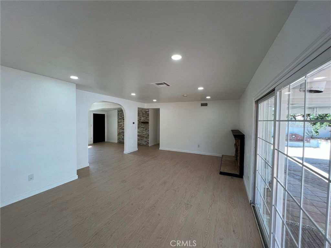
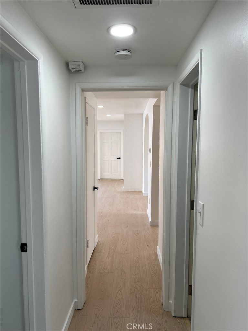
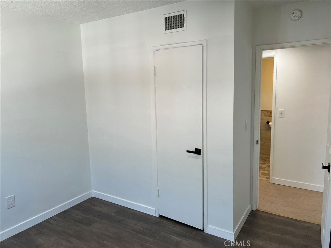
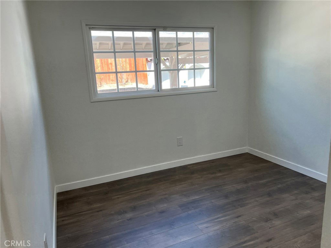
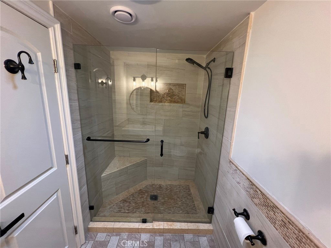
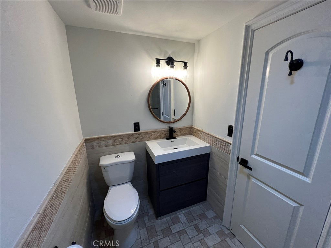
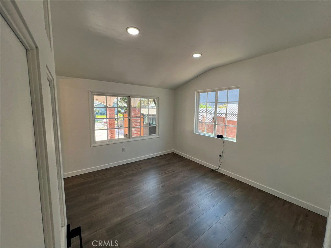
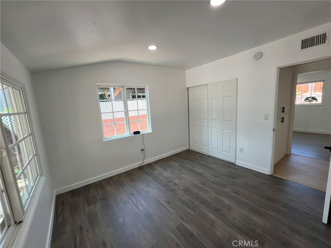
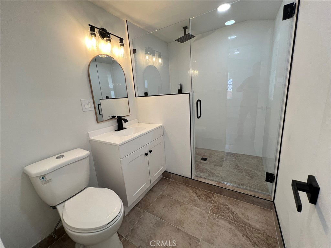
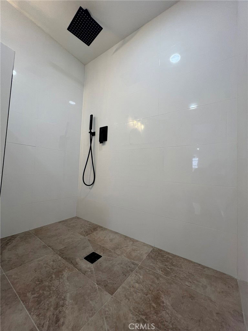
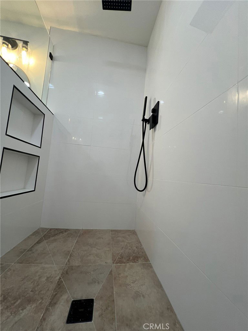
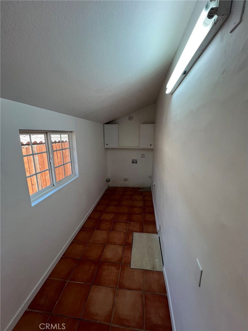
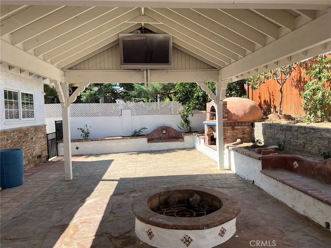
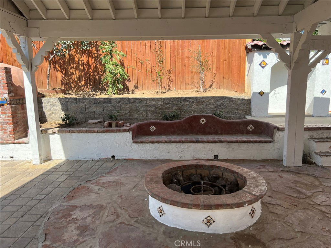
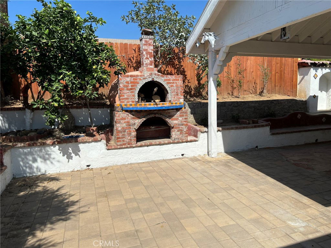
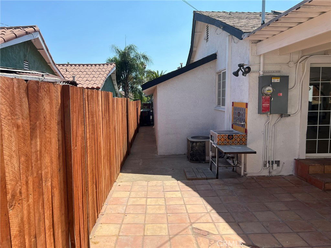
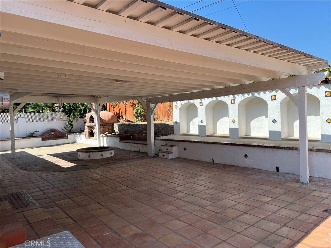
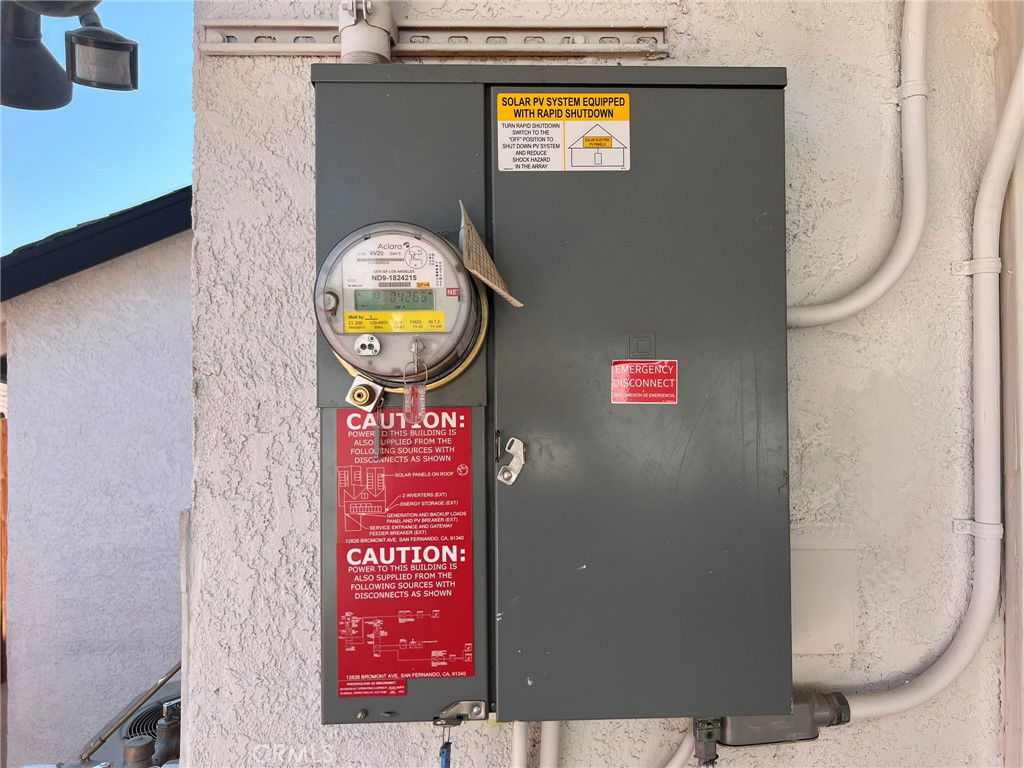
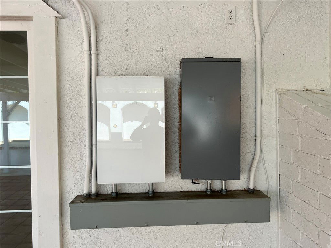
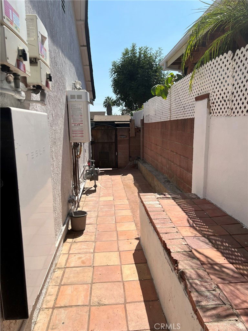
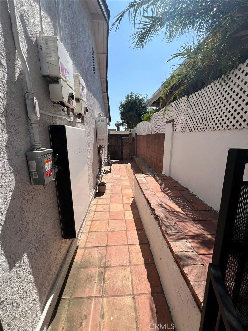
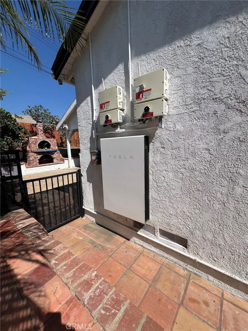
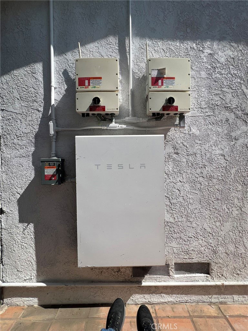
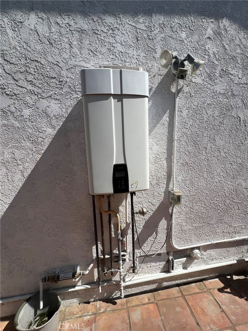

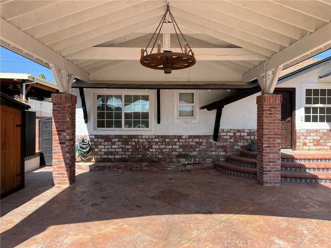
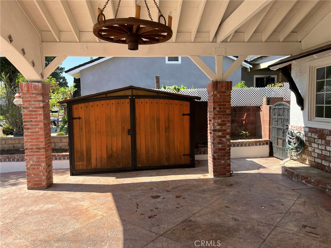
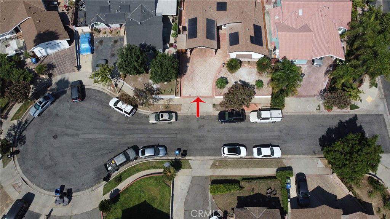
/u.realgeeks.media/makaremrealty/logo3.png)