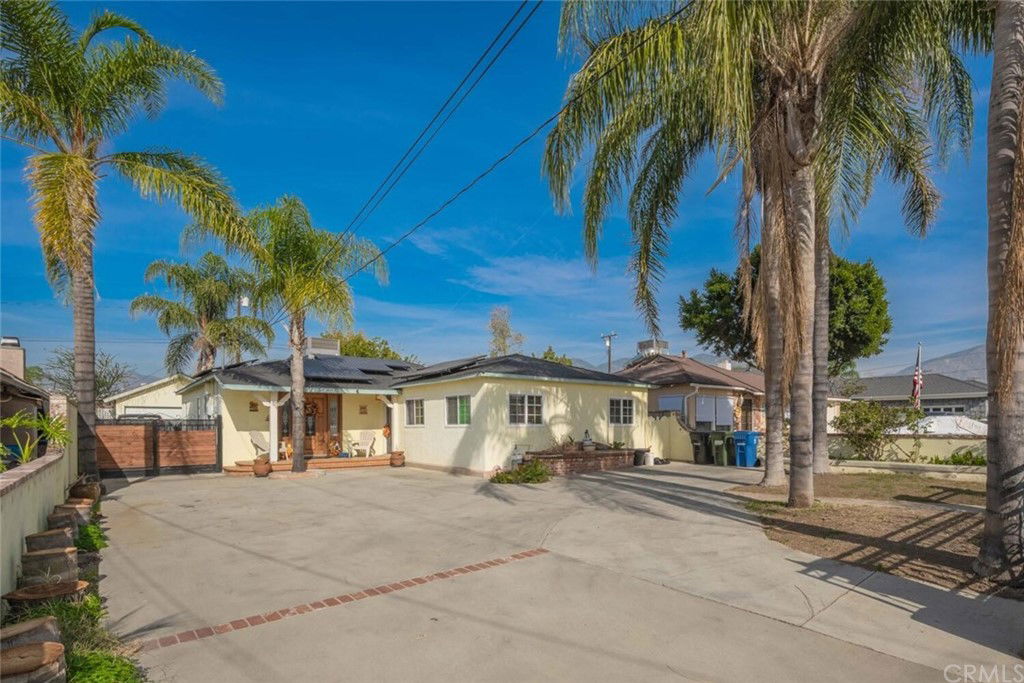1037 Newton Street, San Fernando, CA 91340
- $750,000
- 3
- BD
- 2
- BA
- 1,712
- SqFt
- Sold Price
- $750,000
- List Price
- $775,000
- Closing Date
- Jan 28, 2022
- Status
- CLOSED
- MLS#
- PW21253999
- Year Built
- 1953
- Bedrooms
- 3
- Bathrooms
- 2
- Living Sq. Ft
- 1,712
- Lot Size
- 7,706
- Acres
- 0.18
- Lot Location
- Back Yard, Cul-De-Sac
- Days on Market
- 0
- Property Type
- Single Family Residential
- Style
- Ranch, Traditional
- Property Sub Type
- Single Family Residence
- Stories
- One Level
Property Description
Step into comfort as you enjoy this beautiful Cul de Sac home just a stroll from Old Town San Fernando. Roll into a motorized rolling gate driveway where you have room to park 6+ cars. The frontyard is large with space for the garden and/or space for parties and entertaining! You are greeted by a formal entryway or sitting area which leads you to the kitchen. The kitchen boasts upgraded finishes including granite countertops, updated cabinetry and stainless steel appliances. The home features 3 bedrooms including a master suite that has been expanded for a spacious feel. The dining room is taken in by a wood-beamed living room with beautiful custom stone fireplace. Step through the French Doors to the low maintenance backyard with pool and immense patio space for entertaining. 2 car garage is also part of this property with great storage place for your holiday decor. Don't forget the solar panels connected to your central AC/heat to make those electric bills less intense. This property is also located just minutes from freeways which make it easy to get anywhere around LA and surrounding areas! Come visit 1037 Newton St as it is waiting for you to call it home!
Additional Information
- Appliances
- Dishwasher, Gas Cooktop, Disposal, Gas Oven, Gas Water Heater, Microwave
- Pool
- Yes
- Pool Description
- Gas Heat, In Ground, Private
- Fireplace Description
- Family Room
- Heat
- Central, Forced Air, Fireplace(s)
- Cooling
- Yes
- Cooling Description
- Central Air
- View
- None
- Exterior Construction
- Stucco
- Patio
- Concrete, Front Porch
- Garage Spaces Total
- 2
- Sewer
- Public Sewer
- Water
- Public
- School District
- Pomona Unified
- Interior Features
- Beamed Ceilings, Ceiling Fan(s), Granite Counters, Open Floorplan, Recessed Lighting, Tile Counters, All Bedrooms Down, Attic, Bedroom on Main Level, Main Level Master
- Attached Structure
- Detached
- Number Of Units Total
- 1
Listing courtesy of Listing Agent: Nicholas Monteer (nicholasmonteer@gmail.com) from Listing Office: Nicholas Monteer, Broker.
Listing sold by Johnny Corona from Century 21 Allstars
Mortgage Calculator
Based on information from California Regional Multiple Listing Service, Inc. as of . This information is for your personal, non-commercial use and may not be used for any purpose other than to identify prospective properties you may be interested in purchasing. Display of MLS data is usually deemed reliable but is NOT guaranteed accurate by the MLS. Buyers are responsible for verifying the accuracy of all information and should investigate the data themselves or retain appropriate professionals. Information from sources other than the Listing Agent may have been included in the MLS data. Unless otherwise specified in writing, Broker/Agent has not and will not verify any information obtained from other sources. The Broker/Agent providing the information contained herein may or may not have been the Listing and/or Selling Agent.

/u.realgeeks.media/makaremrealty/logo3.png)