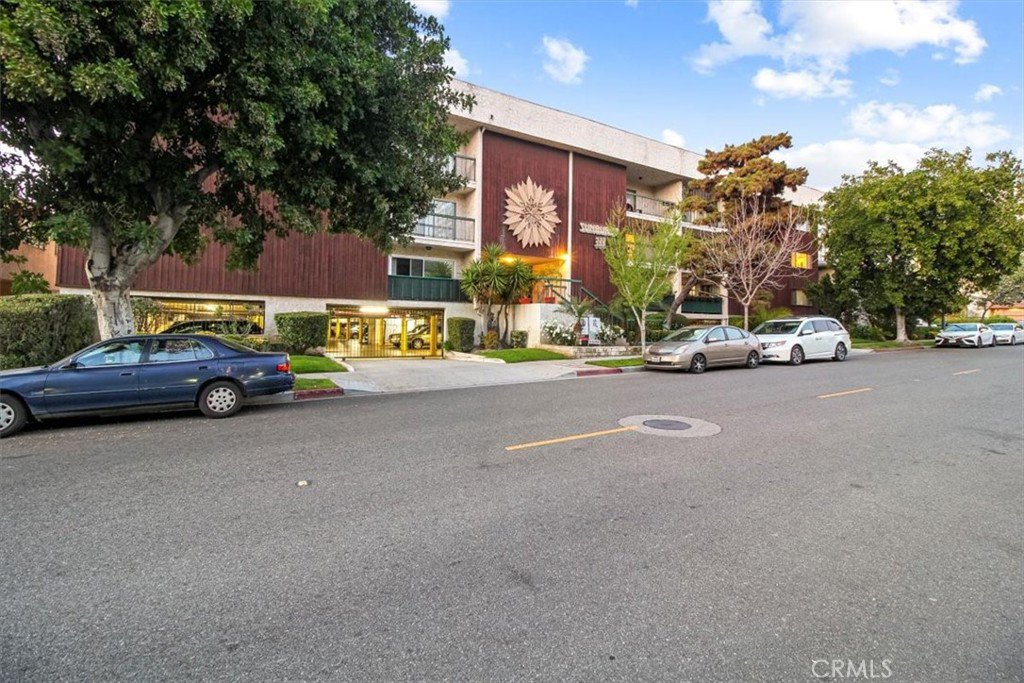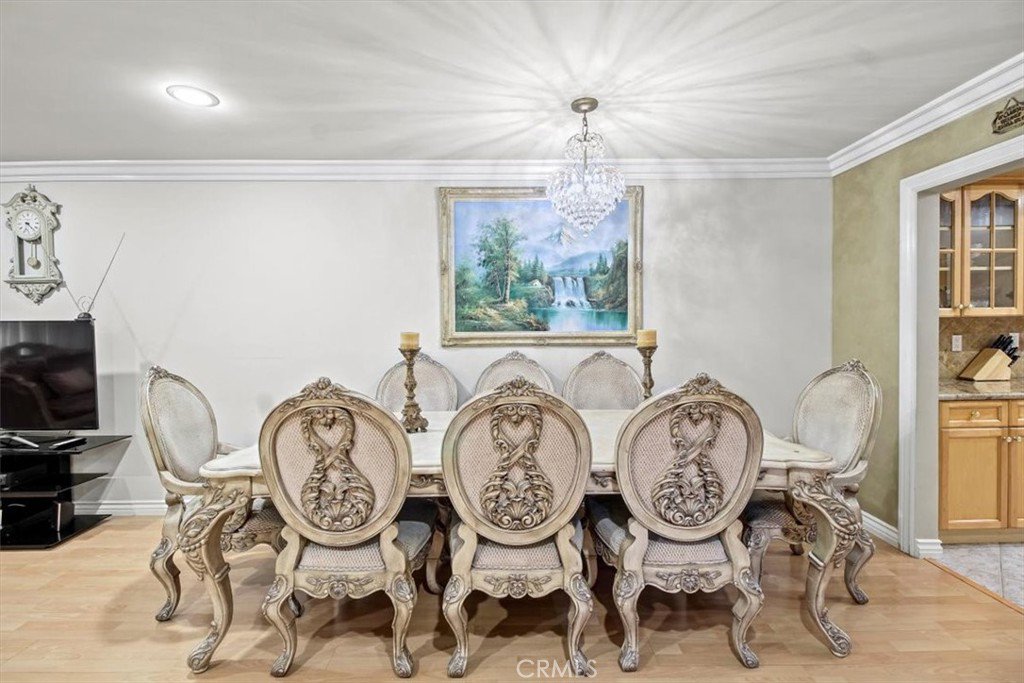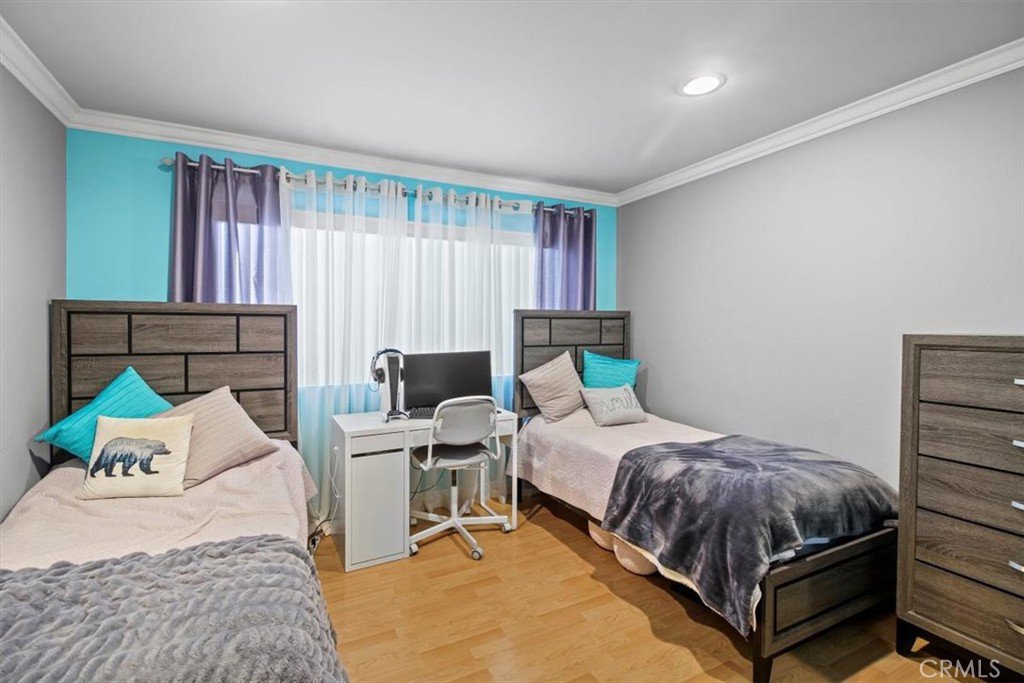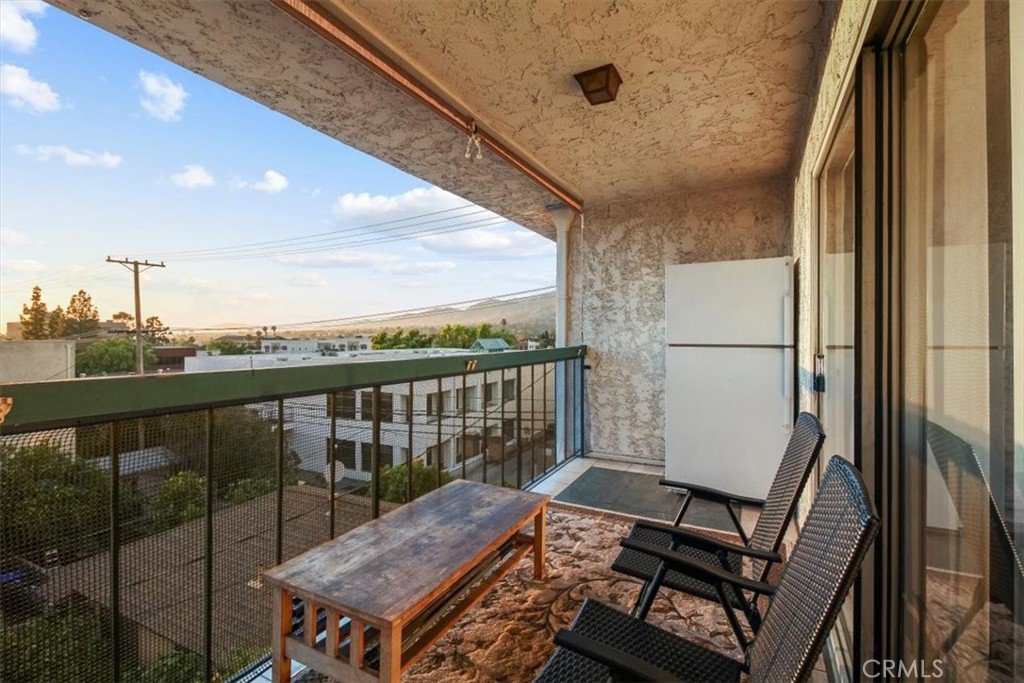333 Burchett Street Unit 304, Glendale, CA 91203
- $664,900
- 2
- BD
- 2
- BA
- 1,082
- SqFt
- List Price
- $664,900
- Status
- ACTIVE
- MLS#
- GD24079427
- Year Built
- 1975
- Bedrooms
- 2
- Bathrooms
- 2
- Living Sq. Ft
- 1,082
- Lot Size
- 24,608
- Acres
- 0.56
- Lot Location
- Sprinkler System
- Days on Market
- 9
- Property Type
- Condo
- Style
- Traditional
- Property Sub Type
- Condominium
- Stories
- Three Or More Levels
Property Description
Step into luxury living at its finest in this exquisite Glendale condominium, nestled in one of the city's most coveted locations. The moment you enter, you're greeted by the elegance of laminate flooring, accentuated by the warm glow of recessed lighting throughout. A cozy fireplace invites you to unwind in the spacious living area, adorned with crown molding and a convenient dry bar, perfect for entertaining guests. The kitchen is a chef's dream, boasting decorative paint, granite countertops, and tile flooring, all illuminated by recessed lighting. The bedroom offers a peaceful retreat, featuring laminate flooring, recessed lighting, and crown molding, while the master bedroom offers the pinnacle of comfort and style, complete with crown molding, recessed lighting, and access to a private balcony overlooking majestic mountain views. The master bathroom is a luxurious oasis, showcasing granite countertops, tile flooring, and a spacious closet. This stunning unit includes two side-by-side parking spaces and a generous storage unit. Outside, the community amenities are unparalleled, offering a sparkling swimming pool, relaxing spa, and a recreation room, providing endless opportunities for summer entertainment. Don't miss your chance to experience luxury living at its finest in this exceptional Glendale condominium."
Additional Information
- HOA
- 360
- Frequency
- Monthly
- Association Amenities
- Hot Water, Management, Maintenance Front Yard, Pool, Recreation Room, Sauna, Spa/Hot Tub, Storage, Water
- Appliances
- Dishwasher, Gas Oven, Gas Range, Microwave
- Pool Description
- In Ground, Association
- Fireplace Description
- Gas, Gas Starter, Living Room, Primary Bedroom
- Heat
- Central
- Cooling
- Yes
- Cooling Description
- Central Air
- View
- Mountain(s)
- Exterior Construction
- Drywall, Stucco, Copper Plumbing
- Patio
- Balcony
- Roof
- Asbestos Shingle
- Garage Spaces Total
- 2
- Sewer
- Sewer Tap Paid
- Water
- Public
- School District
- Glendale Unified
- Interior Features
- Balcony, Ceiling Fan(s), Crown Molding, Dry Bar, Granite Counters, Open Floorplan, Recessed Lighting, Storage
- Attached Structure
- Attached
- Number Of Units Total
- 35
Listing courtesy of Listing Agent: Raymond Ovsepyan (raymond@remaxoptima.com) from Listing Office: Remax Optima.
Mortgage Calculator
Based on information from California Regional Multiple Listing Service, Inc. as of . This information is for your personal, non-commercial use and may not be used for any purpose other than to identify prospective properties you may be interested in purchasing. Display of MLS data is usually deemed reliable but is NOT guaranteed accurate by the MLS. Buyers are responsible for verifying the accuracy of all information and should investigate the data themselves or retain appropriate professionals. Information from sources other than the Listing Agent may have been included in the MLS data. Unless otherwise specified in writing, Broker/Agent has not and will not verify any information obtained from other sources. The Broker/Agent providing the information contained herein may or may not have been the Listing and/or Selling Agent.



























/u.realgeeks.media/makaremrealty/logo3.png)