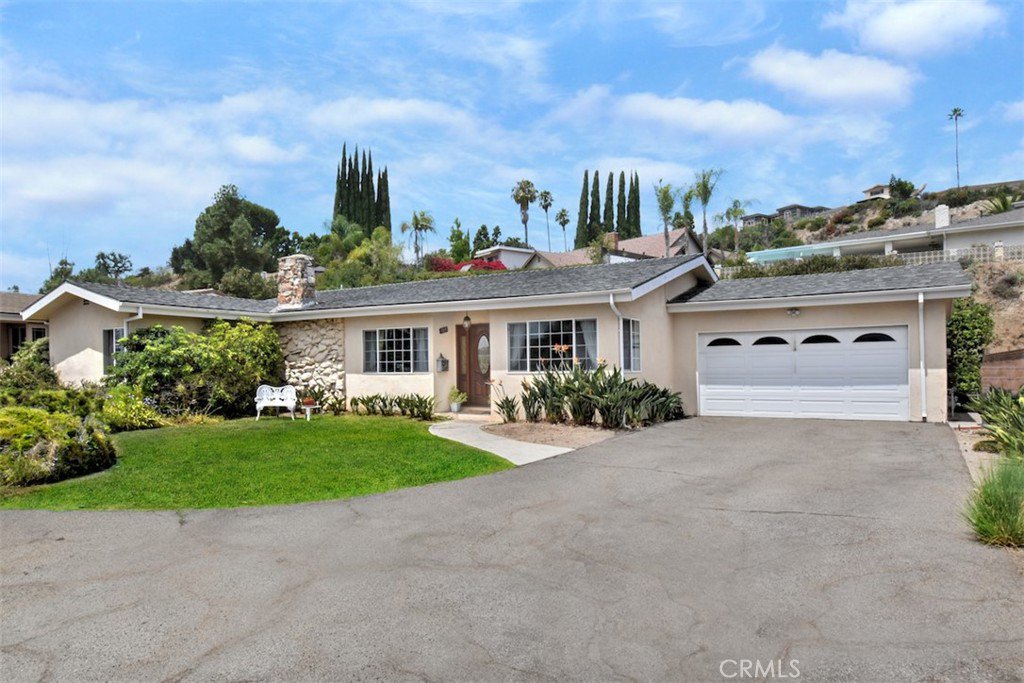905 Bonnybrook Terrace, Glendale, CA 91207
- $1,565,000
- 3
- BD
- 3
- BA
- 2,044
- SqFt
- Sold Price
- $1,565,000
- List Price
- $1,695,000
- Closing Date
- Mar 17, 2023
- Status
- CLOSED
- MLS#
- SR22170588
- Year Built
- 1968
- Bedrooms
- 3
- Bathrooms
- 3
- Living Sq. Ft
- 2,044
- Lot Size
- 10,744
- Acres
- 0.25
- Lot Location
- Cul-De-Sac
- Days on Market
- 181
- Property Type
- Single Family Residential
- Style
- Traditional
- Property Sub Type
- Single Family Residence
- Stories
- One Level
Property Description
Located on a quiet cul-de-sac in the highly desirable Greenbriar area of Glendale, this spacious, single level mid-century Traditional home exudes character and charm. Upon entering, visitors are introduced to an open concept floor plan that provides a gracious transition from room to room and flows with an easy elegance designed for relaxed, contemporary living. The large living room features a fireplace, wood floors, and windows that offer mountain views. The formal dining room is perfectly-suited for both formal and informal friend and family gatherings. The kitchen flows seamlessly to the family room which will become everyone’s favorite spot for game night, cheering on your favorite team, or binge watching your favorite Netflix show. The home’s private spaces consist of three bedrooms and two recently redesigned bathrooms with elements that add color, texture and personality. A third, guest bathroom is smartly situated off the kitchen. In keeping with the classic SoCal lifestyle, the line between indoor and outdoor living is softened with easy access to the home’s well-landscaped backyard where you can relax, unwind and enjoy your favorite beverage on the covered patio. Views, privacy and lush flora throughout contribute to the tranquility of the outdoor space. You’re not just buying a home, you’re building your life, which is why you will appreciate this home's close proximity to highly-regarded schools, shopping, dining, parks and public transportation.
Additional Information
- Appliances
- Double Oven, Dishwasher, Refrigerator
- Pool Description
- None
- Fireplace Description
- Living Room
- Heat
- Central
- Cooling
- Yes
- Cooling Description
- Central Air
- View
- Mountain(s)
- Patio
- Covered, Patio
- Garage Spaces Total
- 2
- Sewer
- Public Sewer
- Water
- Public
- School District
- Glendale Unified
- Interior Features
- Built-in Features, Block Walls, Open Floorplan, Recessed Lighting, Galley Kitchen
- Attached Structure
- Detached
- Number Of Units Total
- 1
Listing courtesy of Listing Agent: Scott Morris (scott@SRMrealestategroup.com) from Listing Office: SRM Real Estate Group.
Listing sold by Zhirayr Nazaryan from Keller Williams R. E. Services
Mortgage Calculator
Based on information from California Regional Multiple Listing Service, Inc. as of . This information is for your personal, non-commercial use and may not be used for any purpose other than to identify prospective properties you may be interested in purchasing. Display of MLS data is usually deemed reliable but is NOT guaranteed accurate by the MLS. Buyers are responsible for verifying the accuracy of all information and should investigate the data themselves or retain appropriate professionals. Information from sources other than the Listing Agent may have been included in the MLS data. Unless otherwise specified in writing, Broker/Agent has not and will not verify any information obtained from other sources. The Broker/Agent providing the information contained herein may or may not have been the Listing and/or Selling Agent.

/u.realgeeks.media/makaremrealty/logo3.png)