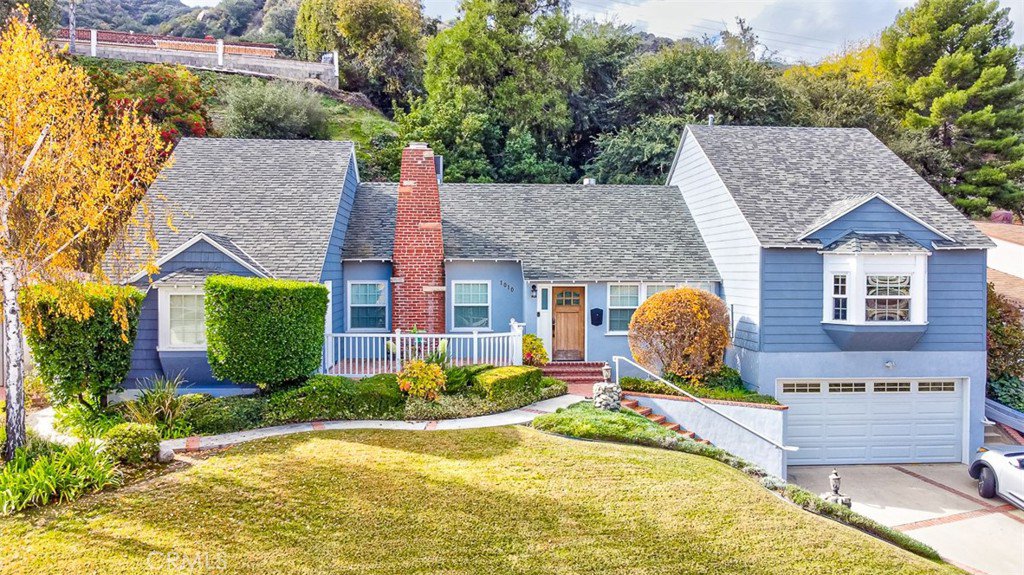1010 Eilinita Avenue, Glendale, CA 91208
- $1,649,000
- 5
- BD
- 3
- BA
- 2,566
- SqFt
- Sold Price
- $1,649,000
- List Price
- $1,649,000
- Closing Date
- Jan 18, 2023
- Status
- CLOSED
- MLS#
- PW22248121
- Year Built
- 1951
- Bedrooms
- 5
- Bathrooms
- 3
- Living Sq. Ft
- 2,566
- Lot Size
- 8,867
- Acres
- 0.20
- Lot Location
- 0-1 Unit/Acre
- Days on Market
- 19
- Property Type
- Single Family Residential
- Property Sub Type
- Single Family Residence
- Stories
- One Level
Property Description
Welcome to Charming Upgraded Home where you enjoy the best of what Glendale has to offer! This beautiful Single Story Home features open floor plan, very spacious living room with a lots of natural lights. The living room with cathedral Ceiling, recessed lighting, and marble cozy fireplace. Bright newer hard wood flooring, dual paned windows, and plantation shutters throughout the whole house. The kitchen with top of line appliances, built-in Sub-Zero refrigerator, and walk-in panty. To the right of the entry, you find the master suite which features a walk through closet with custom cabinetry which leads into the master bath with a double vanity with granite counters, a separate walk in shower with customer tile work and master room has upstairs bonus room which can be used playroom of office. . No monthly HOA fee. There is a community pool - Annual membership is just $800 per year. Membership is optional and at present there are less than 30 families enjoying the pool. Enjoy beautiful serene views from the home, the home located in a great School District. Close proximity to hiking, bike trails and easy to access to Freeway.
Additional Information
- Association Amenities
- Outdoor Cooking Area, Barbecue, Pool
- Appliances
- Electric Oven, Electric Range, Microwave, Refrigerator, Water Heater
- Pool Description
- Community, Association
- Fireplace Description
- Living Room
- Heat
- Central
- Cooling
- Yes
- Cooling Description
- Central Air
- View
- Canyon
- Patio
- Deck, Patio
- Garage Spaces Total
- 2
- Sewer
- Public Sewer
- Water
- Public
- School District
- Glendale Unified
- High School
- Crescenta Valley
- Interior Features
- All Bedrooms Down, Walk-In Pantry, Walk-In Closet(s)
- Attached Structure
- Detached
- Number Of Units Total
- 1
Listing courtesy of Listing Agent: Anna Lee (aina2070@gmail.com) from Listing Office: Dream ERE.
Listing sold by Samuel Andress from Ethos Advisors
Mortgage Calculator
Based on information from California Regional Multiple Listing Service, Inc. as of . This information is for your personal, non-commercial use and may not be used for any purpose other than to identify prospective properties you may be interested in purchasing. Display of MLS data is usually deemed reliable but is NOT guaranteed accurate by the MLS. Buyers are responsible for verifying the accuracy of all information and should investigate the data themselves or retain appropriate professionals. Information from sources other than the Listing Agent may have been included in the MLS data. Unless otherwise specified in writing, Broker/Agent has not and will not verify any information obtained from other sources. The Broker/Agent providing the information contained herein may or may not have been the Listing and/or Selling Agent.

/u.realgeeks.media/makaremrealty/logo3.png)