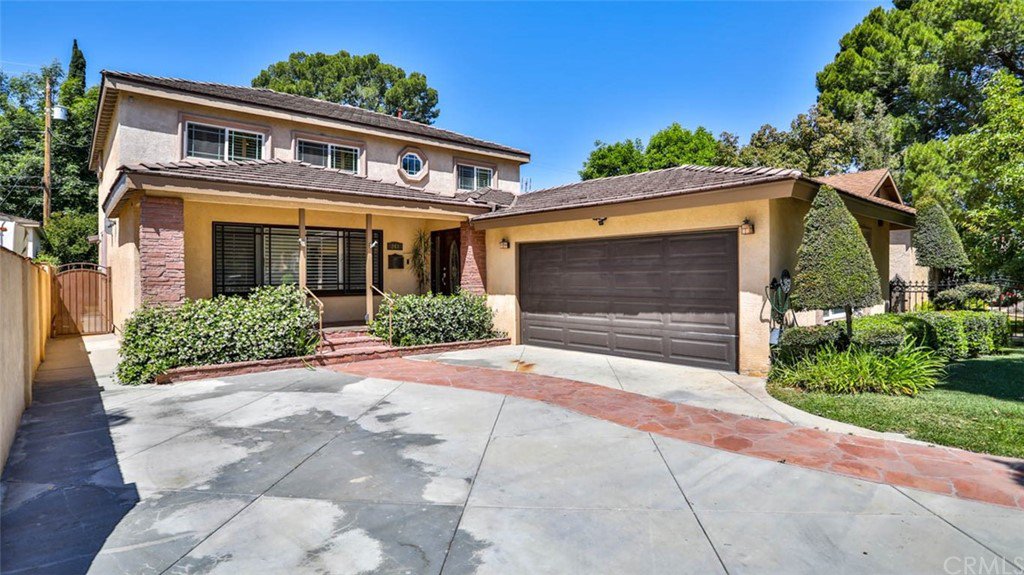243 S Keystone Street, Burbank, CA 91506
- $1,850,000
- 6
- BD
- 4
- BA
- 3,122
- SqFt
- Sold Price
- $1,850,000
- List Price
- $1,749,000
- Closing Date
- Jul 07, 2022
- Status
- CLOSED
- MLS#
- BB22104384
- Year Built
- 1966
- Bedrooms
- 6
- Bathrooms
- 4
- Living Sq. Ft
- 3,122
- Lot Size
- 7,006
- Acres
- 0.16
- Lot Location
- Back Yard, Front Yard
- Days on Market
- 8
- Property Type
- Single Family Residential
- Style
- Traditional
- Property Sub Type
- Single Family Residence
- Stories
- Two Levels
Property Description
We are pleased to present this beautiful home located in a very popular area adjacent to the Burbank Rancho. This impeccably maintained home features 6 bedrooms and 4 bathrooms. The entire interior of the home has been recently painted. The lovely living room features a gas fireplace, raised hearth, large windows and new carpeting and the generous sized family room features hardwood cherry floors that are carried into the remodeled kitchen and hallway. This cook's kitchen has a tremendous amount of storage and room for multiple chefs. The breakfast bar overlooks the large quartz counters with a prep sink. The separate laundry room has a large laundry sink and room for a second refrigerator and the washer and dryer are included. One of the downstairs bedroom is ensuite with a remodeled bathroom. The other two bedroom downstairs share the remodeled hallway bathroom. The decorative wrought iron curbed staircase leads you to the second floor with a large landing with cherry wood floors, a game room or second family room and three bedrooms. One of the bedrooms is also ensuite with a walk in closet and opens into an enclosed patio with a view. There is an additional hallway bathroom upstairs. In the hallway, there is a pull down ladder that leads to an expansive storage area in the attic. Additional features include solar tubes for light, ceiling fans in many of the rooms, recessed lighting, several built-in desks, two AC compressors and 2 tankless water heaters. The oversized double car garage is attached with access to the front entry. Close to all of the studios, restaurants, the Equestrian Center and the very popular schools.
Additional Information
- Appliances
- Dishwasher, Disposal, Gas Oven, Microwave, Refrigerator, Self Cleaning Oven, Tankless Water Heater, Dryer, Washer
- Pool Description
- None
- Fireplace Description
- Gas, Living Room
- Heat
- Central
- Cooling
- Yes
- Cooling Description
- Central Air
- View
- Neighborhood, Peek-A-Boo
- Exterior Construction
- Stucco, Copper Plumbing
- Patio
- Covered, Enclosed, Front Porch, Open, Patio
- Garage Spaces Total
- 2
- Sewer
- Public Sewer
- Water
- Public
- School District
- Burbank Unified
- Interior Features
- Balcony, Ceiling Fan(s), Pantry, Pull Down Attic Stairs, Stone Counters, Recessed Lighting, Bedroom on Main Level, Main Level Master, Multiple Master Suites, Walk-In Closet(s)
- Attached Structure
- Detached
- Number Of Units Total
- 1
Listing courtesy of Listing Agent: Joyce Starleaf (joycestarleaf@yahoo.com) from Listing Office: Keller Williams Realty World Media Center.
Listing sold by Carolin Alaverdian from eXp Realty of California, Inc.
Mortgage Calculator
Based on information from California Regional Multiple Listing Service, Inc. as of . This information is for your personal, non-commercial use and may not be used for any purpose other than to identify prospective properties you may be interested in purchasing. Display of MLS data is usually deemed reliable but is NOT guaranteed accurate by the MLS. Buyers are responsible for verifying the accuracy of all information and should investigate the data themselves or retain appropriate professionals. Information from sources other than the Listing Agent may have been included in the MLS data. Unless otherwise specified in writing, Broker/Agent has not and will not verify any information obtained from other sources. The Broker/Agent providing the information contained herein may or may not have been the Listing and/or Selling Agent.

/u.realgeeks.media/makaremrealty/logo3.png)